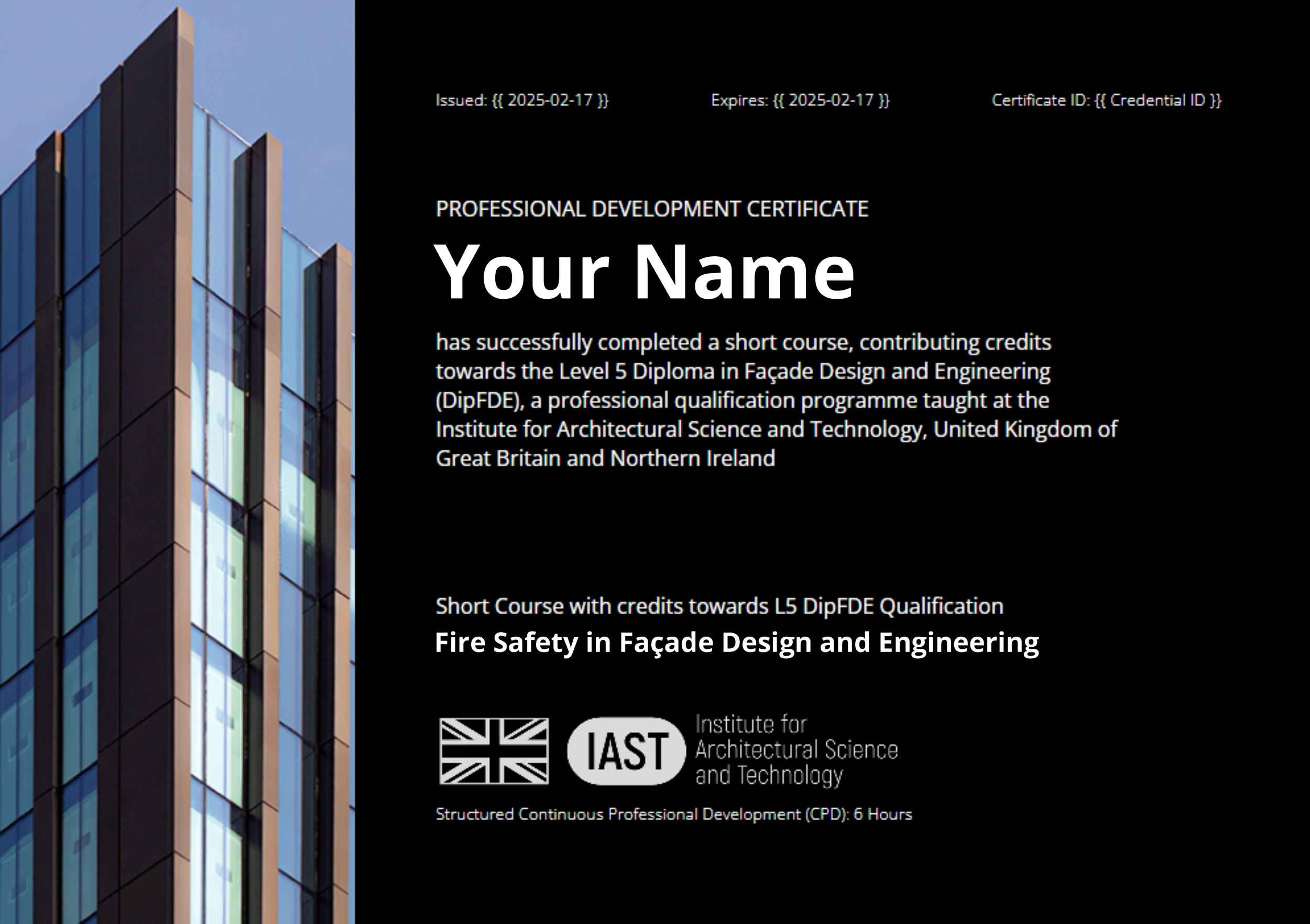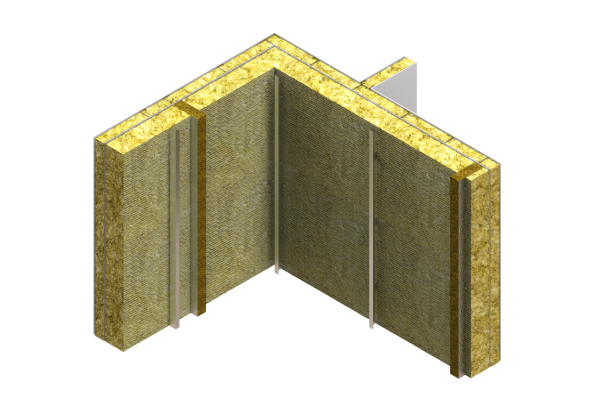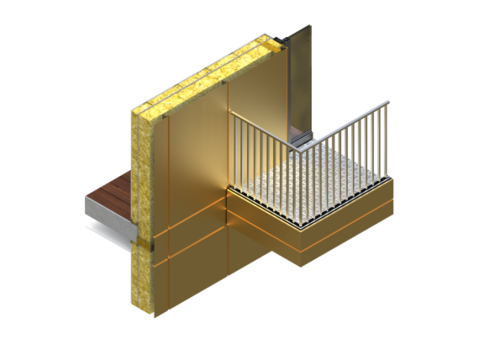Fire Compartmentation of Ventilated Rainscreen Façades
The case study consists of three parts: Cavity Closers in Vertical Compartmentation, Cavity Closers in Horizontal Compartmentation, and Cavity Closers around Openings, and it provides a practical application of fire barriers in accordance with UK regulations.
Test Your Kowledge - Get CPD Certificate
Part 1. Cavity Closers in Vertical Compartmentation
This course looks at cavity closers as a mean of vertical compartmentation for ventilated cavities of external cladding in accordance with the current normative base (2020). The façade type is a rainscreen cladding with punched openings. The building has a high-performing and safe façade.
Part 2. Cavity Closers in Horizontal Compartmentation
This course looks at cavity closers as a mean of horizontal compartmentation for ventilated cavities of external cladding in accordance with the current normative base (2020). The façade type is a rainscreen cladding with punched openings. The building has a high-performing and safe façade.
Part 3. Cavity Closers around Openings
This course looks at cavity closers as a mean of compartmentation around windows and doors in accordance with the current normative base (2020). The façade type is a rainscreen cladding with punched openings. The building has a high-performing and safe façade.





