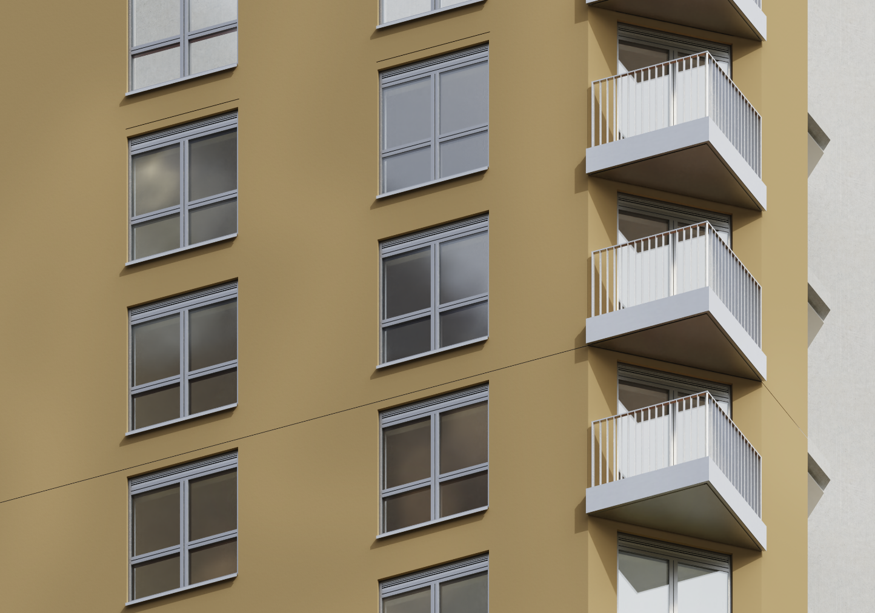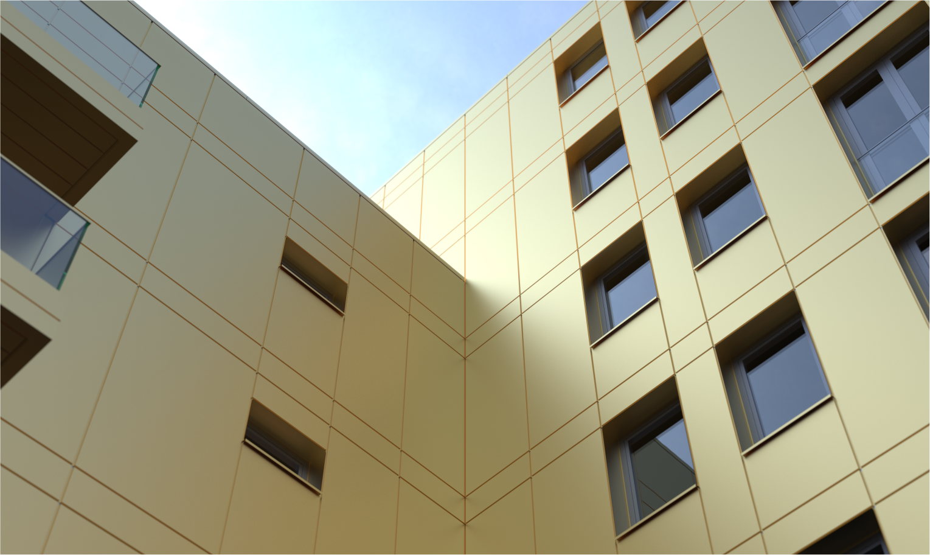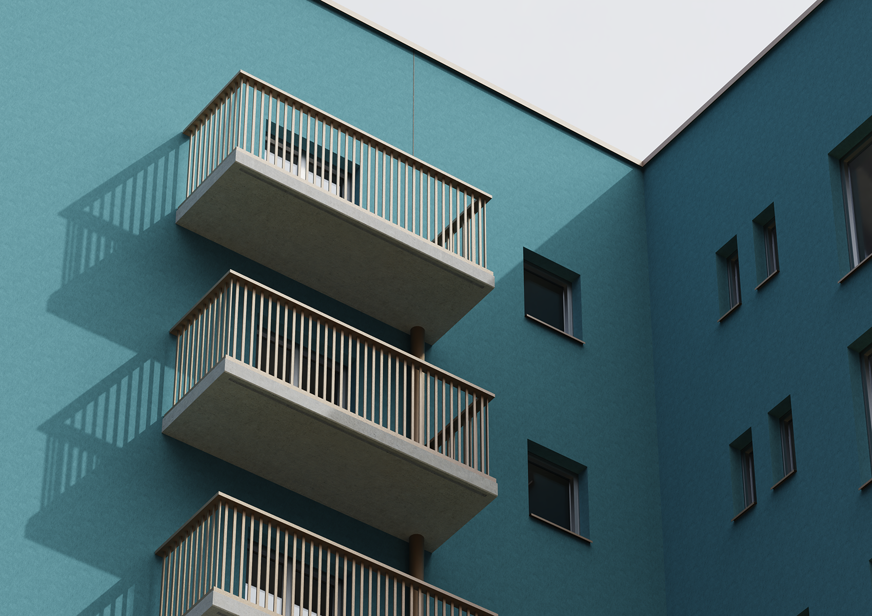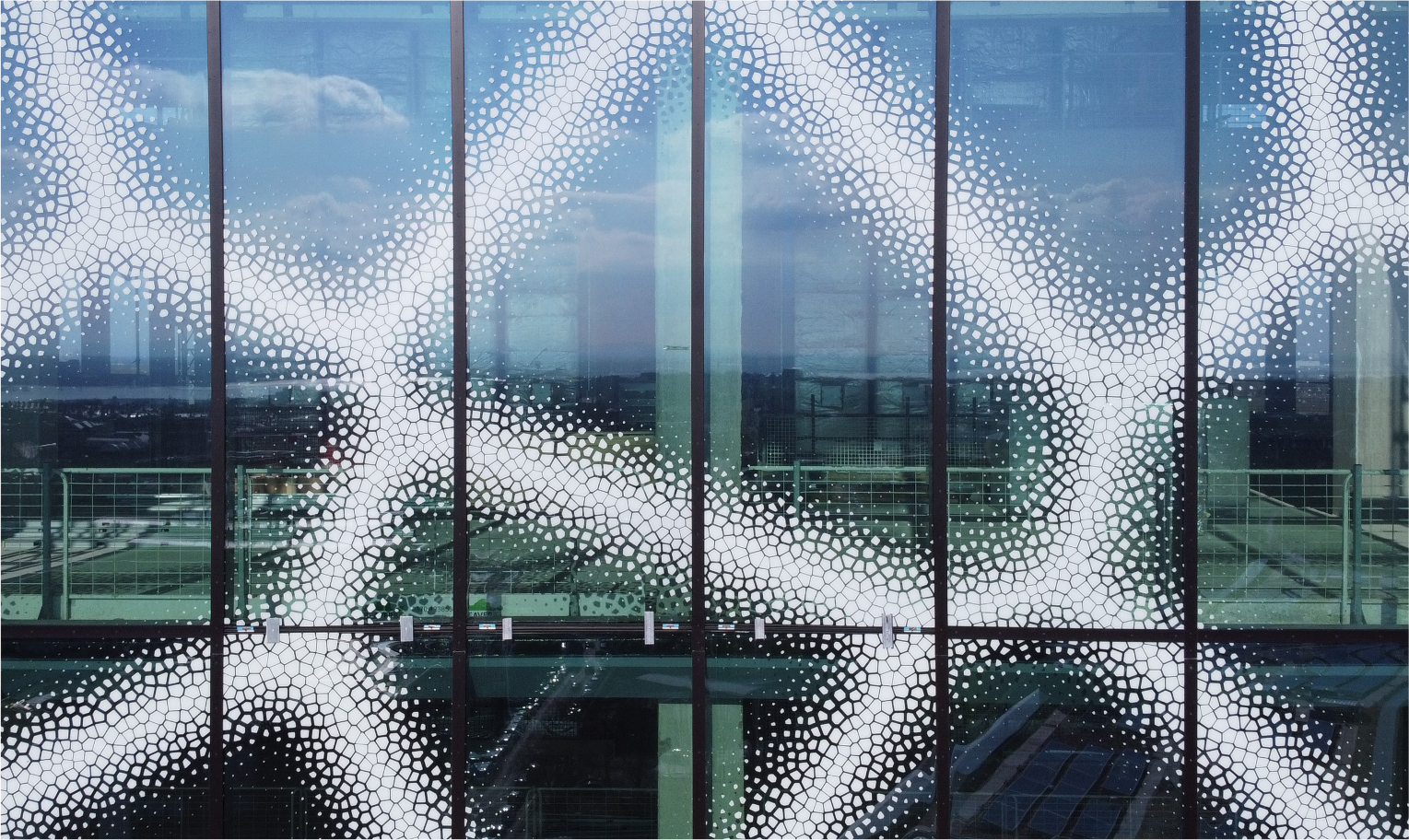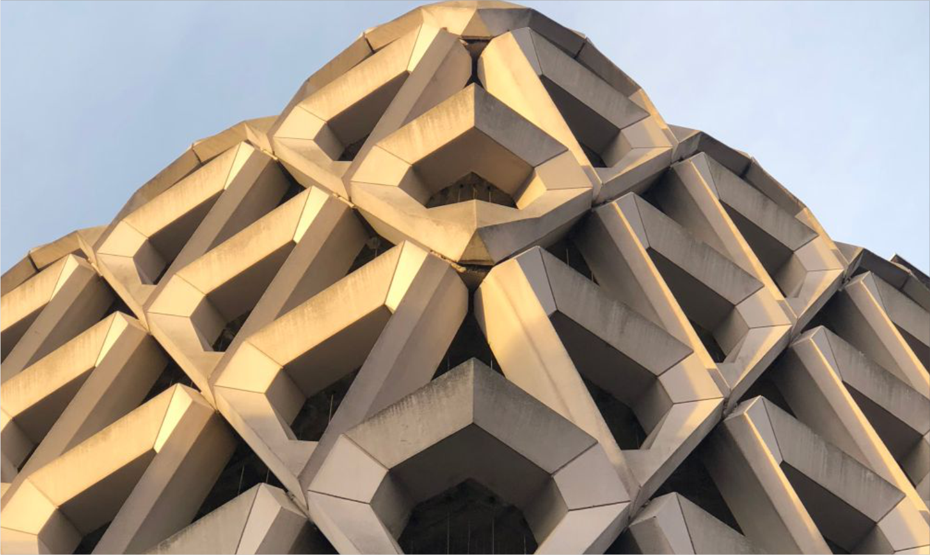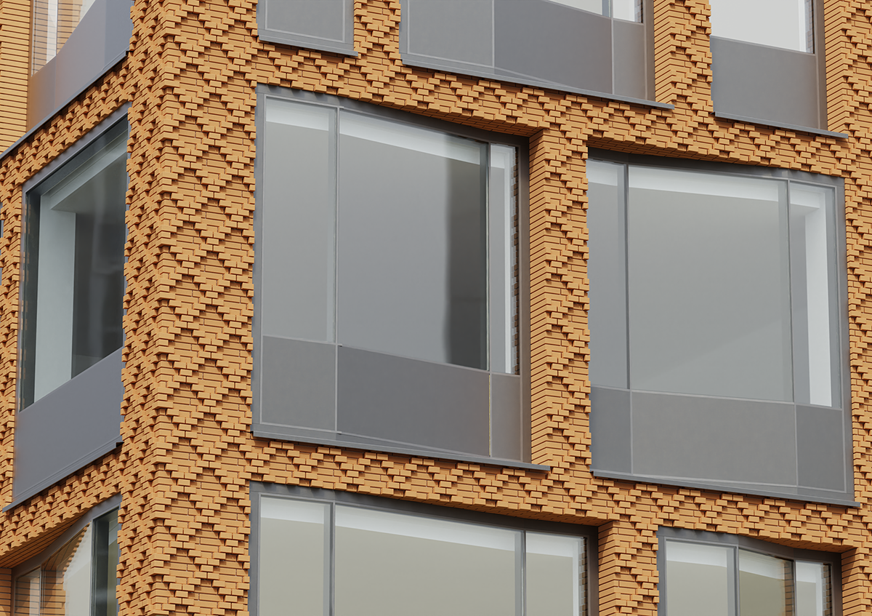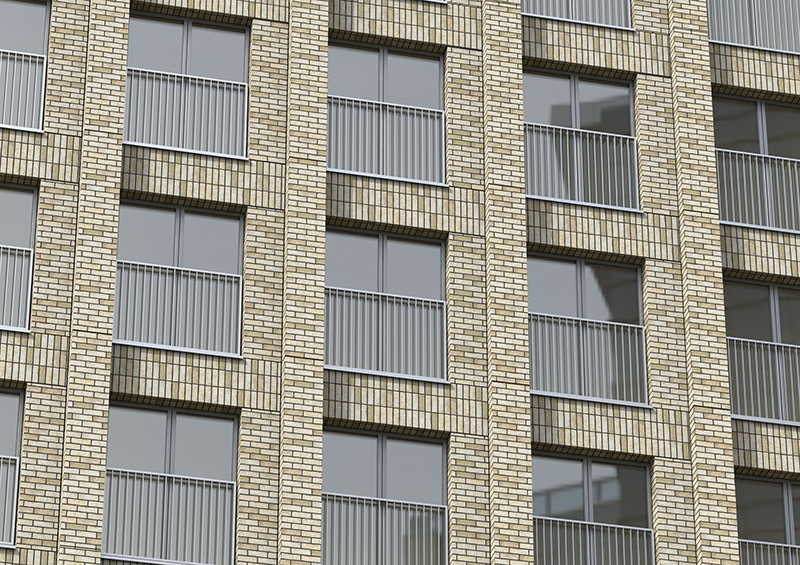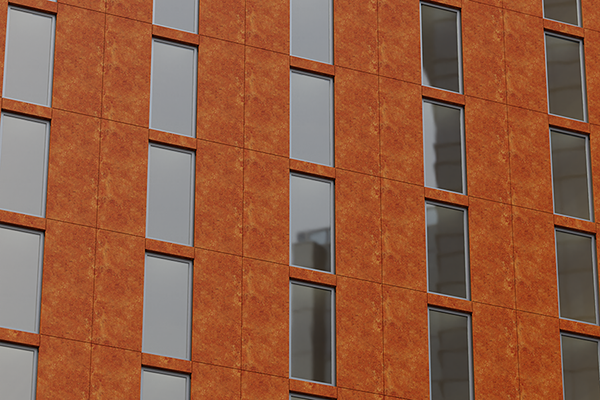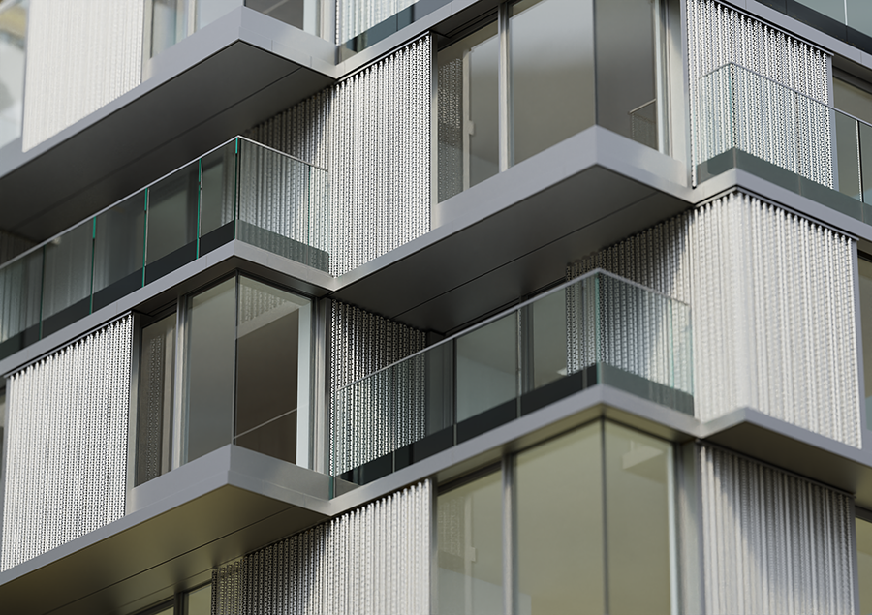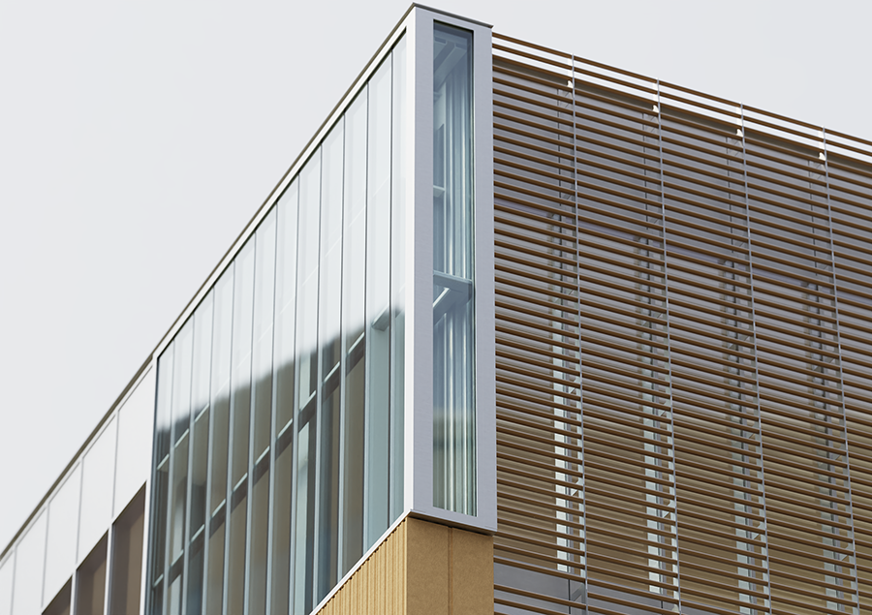Case Studies
Traditional Brick Masonry Façade in Low-Rise Timber Frame Construction
This technical case study explores how traditional masonry façades integrate with low-rise timber-frame construction. Featuring detailed drawings, models, interactive 3-D details, videos, and expert explanations, the case study covers buildability, compliance, thermal performance, and energy efficiency, highlighting how standard components can deliver high-quality outcomes without bespoke detailing. It also introduces strategies aligned with Passive House principles, making it ideal for professionals working in residential design, timber-frame systems, or masonry cladding.
High-Rise Retrofit Project
This case study explores the refurbishment of a high-rise building constructed in the late 1960s. The façade consists of aluminium rainscreen cladding panels, replicating the pattern of the building's original design. The openings are framed by a modern curtain wall system. The building features a highly efficient envelope with a signature rainscreen cladding system that emphasises the authentic appearance of the façade, complemented by modern, high-tech glazing.
Hybrid Precast and Brickslips
This case study is on high-rise residential façade constructed with precast concrete panels. The precast units are covered with brickslip panels and glazed with full-height windows. The building has masonry outlook and decorative recesses. Unique appearance of the façade was achieved with all standard systems. Detail drawings, videos and models explain buildability, performance, compliance, as well as the assembly-specific aspects, such as recessed areas of panels and drainage.
Insulated Render Façade
This case study is on façade insulated render and storey height openings and balconies. Over the last two decades, the insulated render became one of the most used façade-treatment systems. Most of the buildings with insulated render are now at the end of their service and design lives. Some of them require minor repairs, while others need to replacement of large areas. The building has a high-performance envelope with feature openings and a minimalistic, yet elegant outlook.
Fire Compartmentation of Ventilated Rainscreen Façades - 3 parts
Professional Membership Access. Basic Subscription accounts have limited access to the case study materials. The case study consists of three parts: Cavity Closers in Vertical Compartmentation, Cavity Closers in Horizontal Compartmentation, and Cavity Closers around Openings, and it provides a practical application of fire barriers in accordance with UK regulations.
Insulated Render Systems With Combustible Insulation
This case study is based on a 4 storey residential building containing cantilevered soffit, entrance, cantilevered thermally broken balconies, external and internal corners, various windows configuration as well as base and parapet details. The case study goes beyond fire safety. Movement and tolerances, installation consideration, building physics considerations are addressed in thok.
Brick Façades - 3 Parts
Professional Membership Access. Basic Subscription accounts have limited access to the case study materials.
The case study consists of three parts and explores how to achieve a masonry appearance in buildings using three different strategies: traditional bricks, precast concrete panels covered in brick veneers, rainscreen cladding with brick veneers panels.
Stick Curtain Walling Façade in High-Rises
This case study looks at a high-rise façade constructed with stick curtain walling. The building has a high-performance envelope with extensive glazing and a timeless modern outlook.
Preconstruction Design Programme and Documentation: Gateway-2
This case study provides a detailed overview of the preconstruction design process, focusing on the preparation timeline and the types of documentation required for a Gateway 2 submission. It includes a comprehensive programme of design works and offers regularly updated examples of the necessary design documentation. For additional context, please consult other case studies, which provide specific examples of drawings and reports tailored to various types of facades.
Movement and Tolerances
A detailed multi-part case study exploring movement and tolerances in diverse facade types. It covers unitised curtain walling systems with and without spigots, stick curtain walling, and lightweight steel frame backing wall systems commonly used in rainscreens, brick masonry, and render build-ups. The case study is regularly updated based on member requests and feedback to ensure relevance and practical value.
Mid-Rise Retrofit Project - 3 Parts
This case study explores different retrofit strategies for precast concrete facades inspired by the 20th-Century Brutalist Icon - Welbeck Street Car Park (London, the United Kingdom).
Unitised Curtain Walling GFRC Façade with Balconies
This case study looks at the unitised GFRC façade. The façade consists of standard and off-the-shelf spigot-based unitised curtain walling profiles without project-specific extrusions. The building has a high-performance envelope with signature piers and openings, as well as a monumental yet elegant outlook.
Storey-Height Precast Panel Façade with Masonry Outlook
This case study is on a façade constructed with prefabricated concrete panels. The panels have a layer of brick veneers in a vertical stretcher bond installed under factory conditions. The panels have storey-height openings. The building has a high-performance envelope with monumental protrusions and a traditional masonry outlook.
Roof Lights in Buildings
This case study focuses on a specific architectural element of educational building — the rooflight. We explore key design principles that contribute to creating an aesthetically compelling appearance through the thoughtful integration of this feature.
Brick Slip and Terracotta Façade with Feature Piers and Juliette Balconies
This course is on the rainscreen façade clad in brick slips and terracotta panels around storey-high windows with Juliette balconies. The course demonstrates realisation of the popular monumental outlook in contemporary brick slip and terracotta cladding systems.
Mid-Rise Façade with Protruding Masonry Outlook - 2 Parts
This case study focuses on the design of steel-framed mid-rise residential façades, offering two options: rainscreen cladding with brick veneers and precast concrete beams and columns. Both designs achieve a desired masonry aesthetic, featuring repeated rhombus-shaped protrusions.
Masonry Outlook Facade with Architectural Protrusions - 2 Parts
In this case study, we will explore and compare two options for achieving a masonry appearance in buildings featuring storey-height windows and architectural protrusions.
Insulated Wall Panels with Standing Seam Facing
This case study explores the design of a low-rise industrial building featuring insulated wall panels with a standing seam face and aluminium louvres integrated into a unitised curtain wall system.
Rainscreen Facades with Aluminium Panels and Storey-Height Windows - 3 Parts
The unique appearance of the façade was achieved with all standard systems. Detailed drawings, videos and explanatory clips explain buildability, performance, compliance and assembly-specific aspects. The building has a high-performance envelope with extensive glazing and a striking high-tech outlook.
Mid-Rise Traditional Masonry Facade with Balconies and GFRC Panels - 3 Parts
This case study explores a mid-rise building with a traditional masonry appearance combined with modern complexity. The project features a range of systems and design elements, so the case study has been divided into three parts to make it easier to examine and understand each aspect in detail.
Mid-Rise Rainscreen Façade with Curved Aluminum Panels – 2 Parts
This case study explores a mid-rise project with a concrete primary framework, featuring a rainscreen façade with perforated curved aluminum panels, as well as aluminum window and door systems. The building's complex design, characterized by numerous balconies, presents unique challenges and intricate detailing.
Rainscreen Façade with Terracotta and Polycarbonate Panels
This case study looks at a sport and leisure center design that reflects a strong commitment to environmental performance and responsible construction. The design combines a steel structural frame with a high-performance curtain wall system and a carefully considered rainscreen façade incorporating terracotta and polycarbonate panels.
Coming Soon
Rainscreen Cladding with Brick Veneers and GFRC Feature Band
This case study looks at the rainscreen façade with punched openings, brick veneers and feature glass-reinforced concrete (GFRC) banding in the slab zone. The façade has storey-height openings and features protrusions with a layer of mechanically-fixed brick veneers installed on-site. The building has a high-performance envelope with feature banding and a traditional masonry outlook.
Rainscreen Façade with Brick Veneers and Aluminium in Mid-Rises
This case study is on a façade constructed with traditional masonry and aluminium cladding in spandrel zones and balconies. The full-height glazed openings are divided into vertical pairs with spandrel-zone cladding. The building has a high-performance envelope with feature aluminium zones and a traditional masonry outlook.




