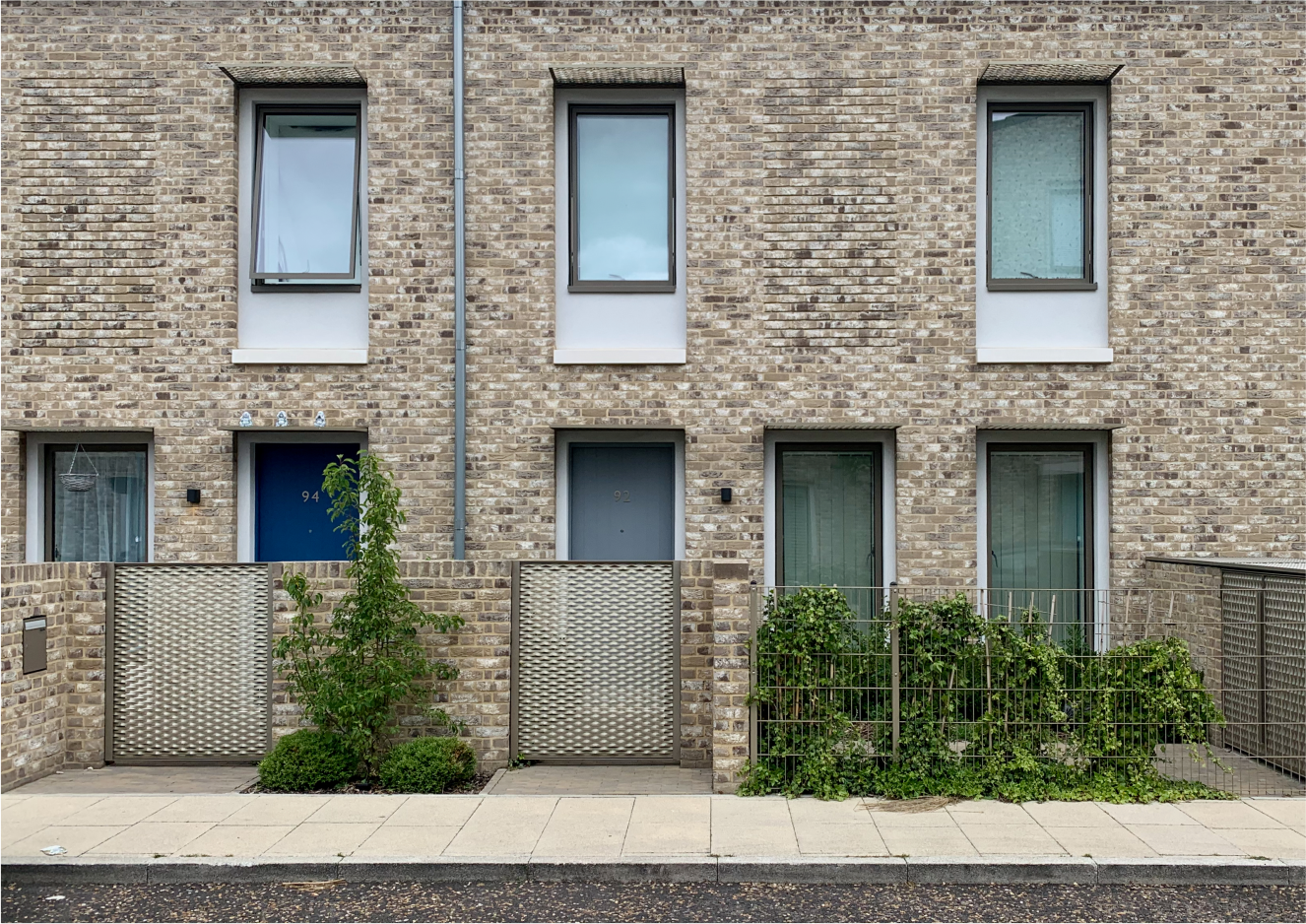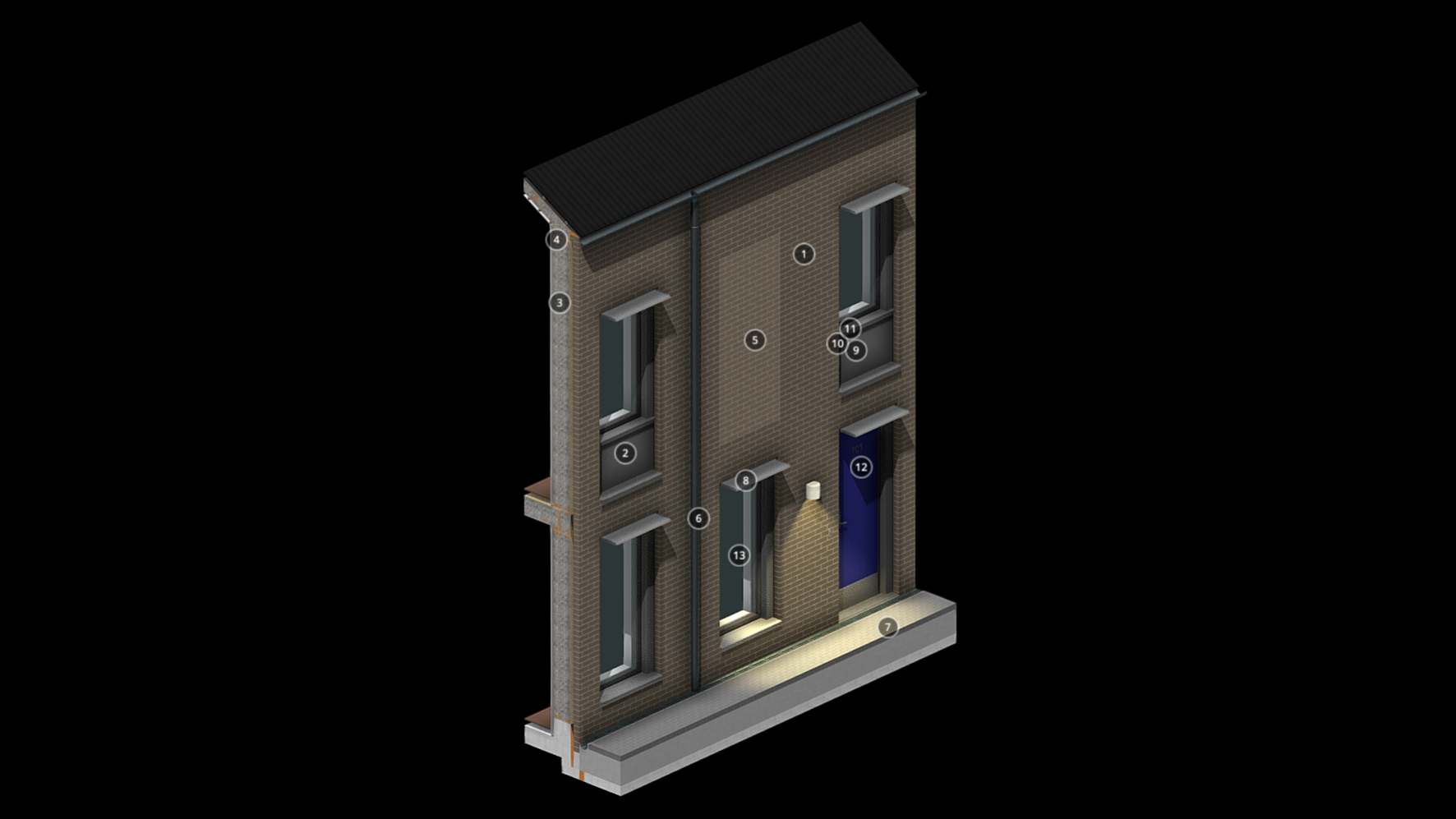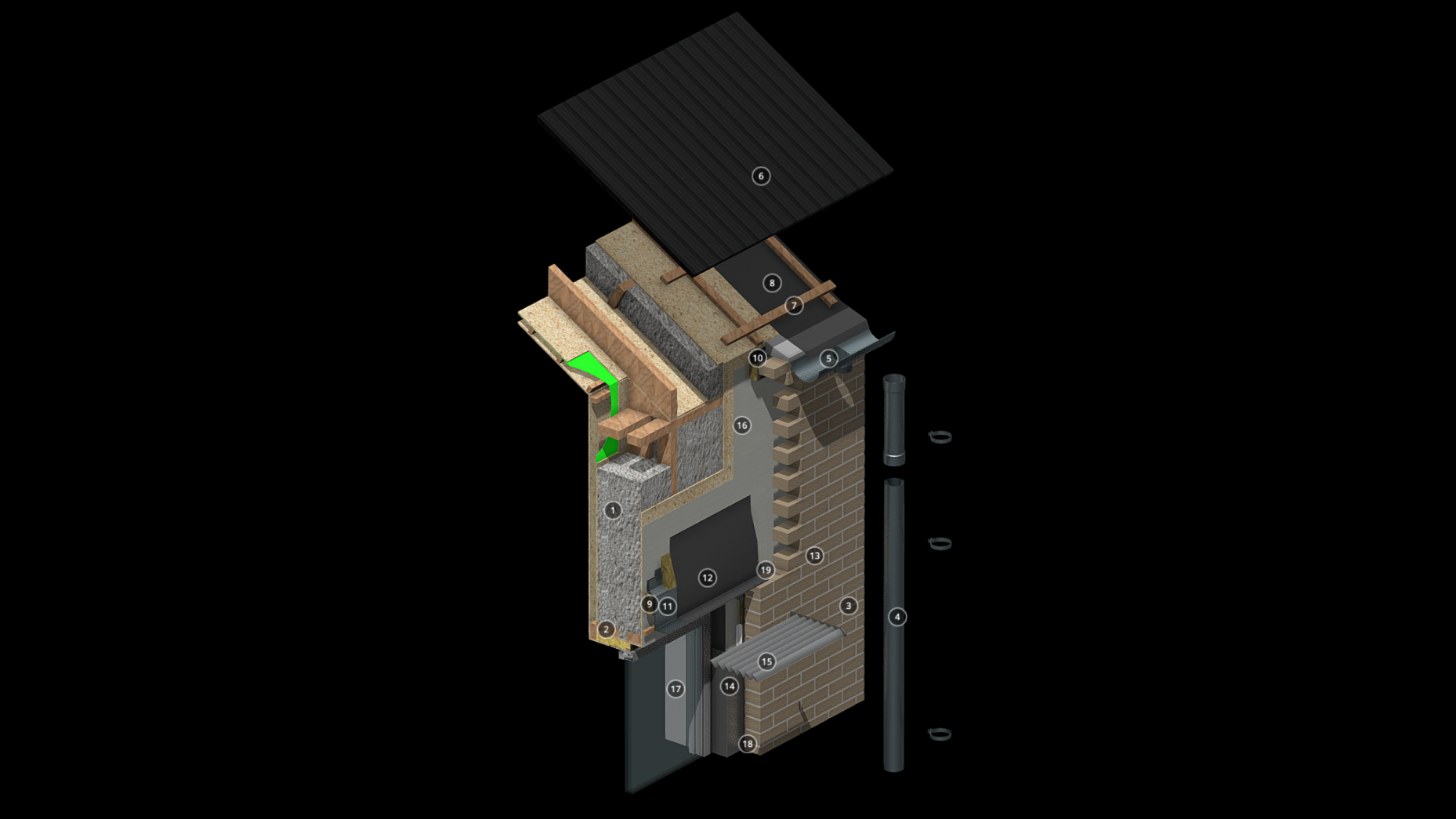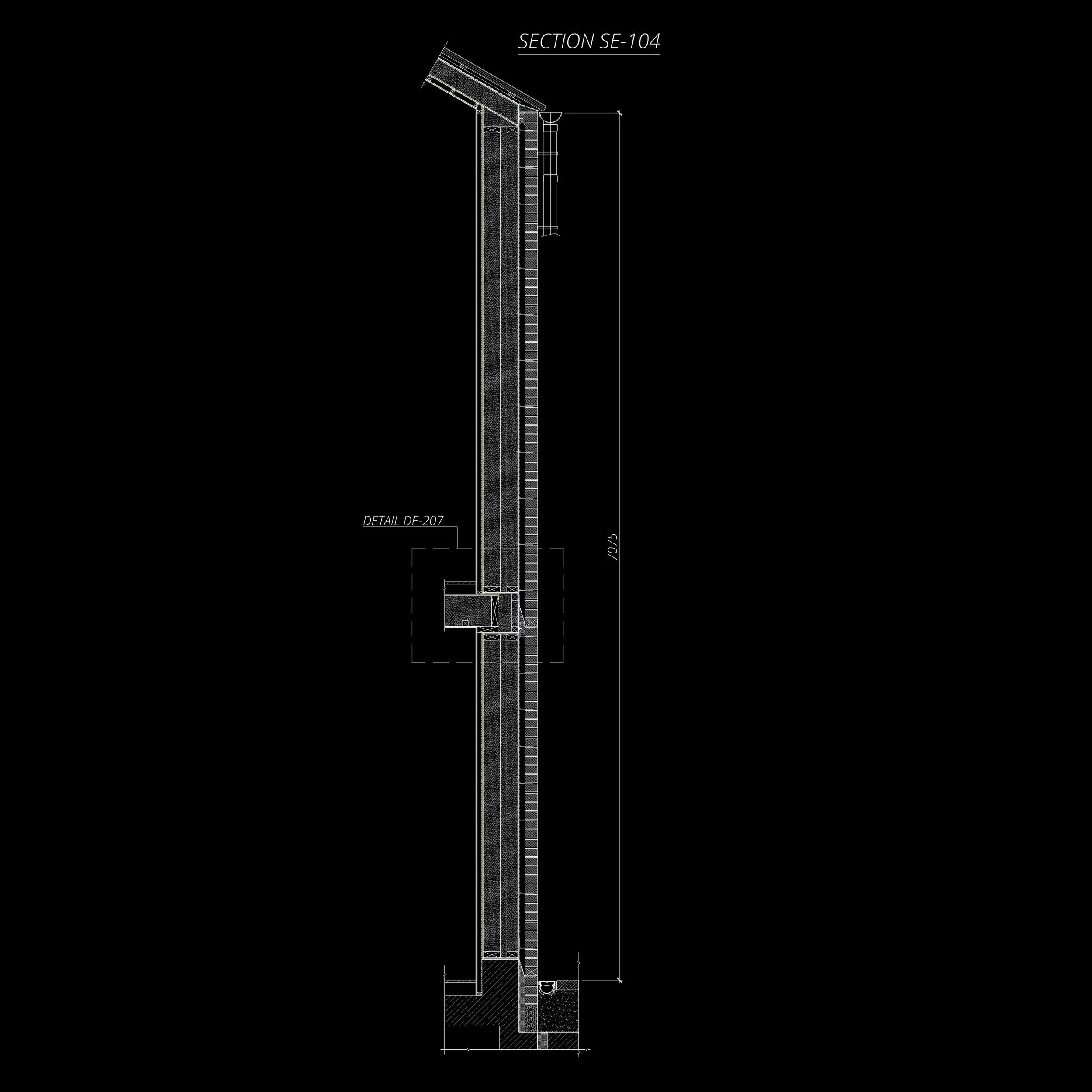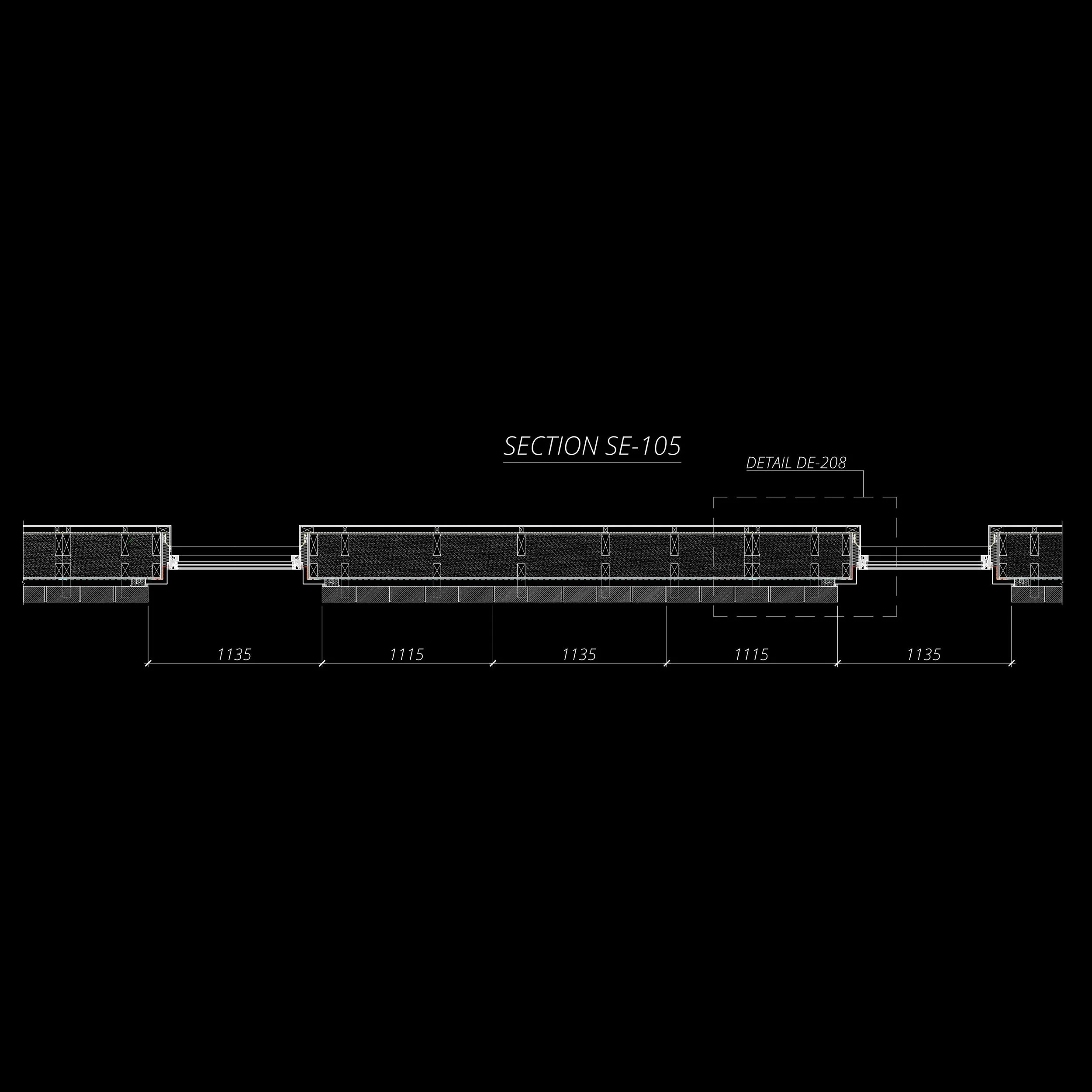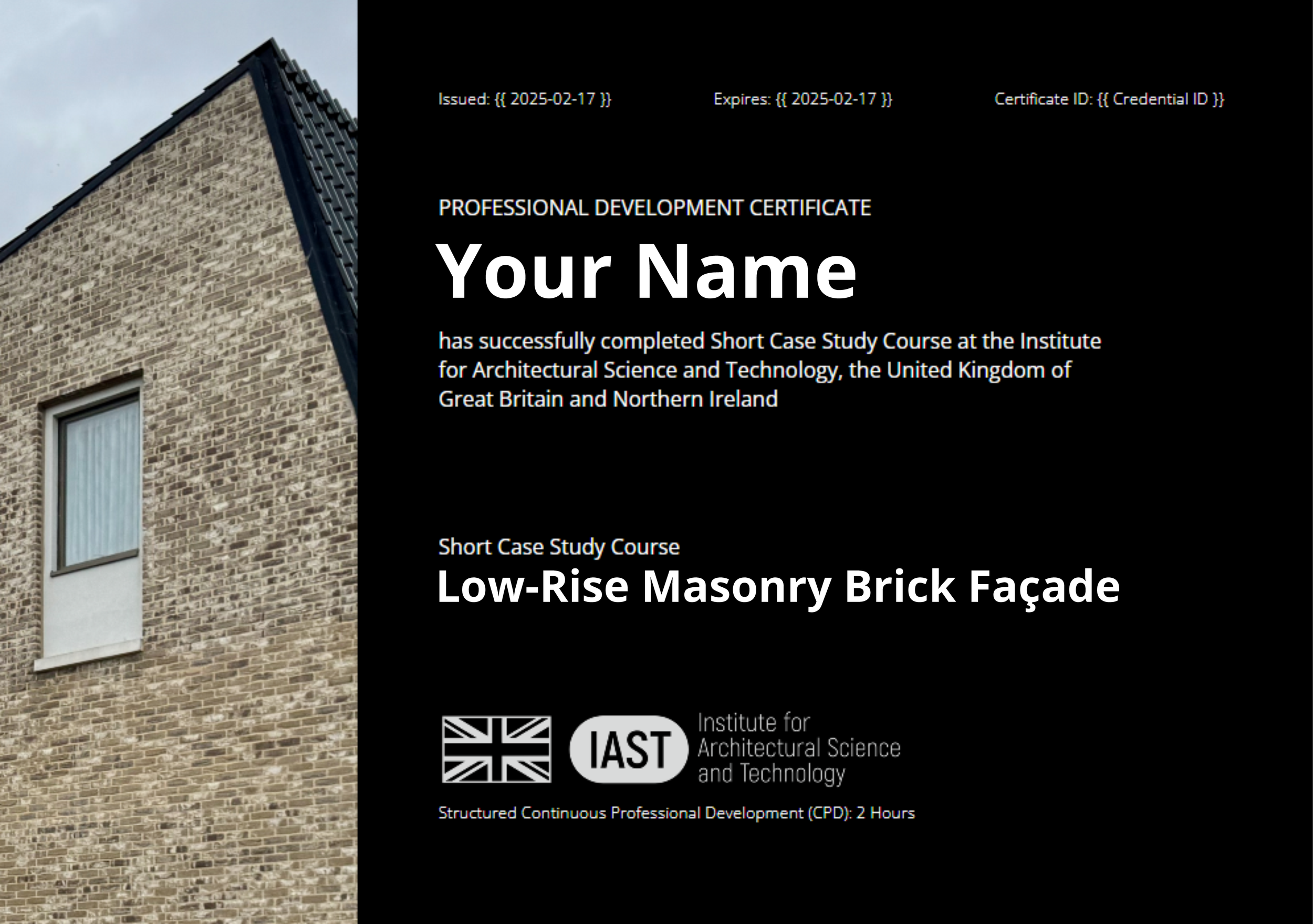Traditional Brick Masonry Façade in Low-Rise Timber Frame Construction
Technical Case Study on Brick Facade Design in Residential Wood-Frame Building
This comprehensive practical case study course delivers essential knowledge on facade design in residential construction, focusing on low-rise timber-frame buildings with traditional brick masonry cladding. Built environment professionals will gain valuable expertise in building envelope design, thermal performance optimisation, effective moisture management strategies, and navigating UK regulatory standards for residential construction projects.
Through an in-depth real-world case study, participants explore the technical specifications and performance requirements of wood frame and brick veneer systems in low-rise residential design. The course thoroughly examines how UK Building Regulations, NHBC Standards, and LABC warranty requirements influence design decisions and implementation practices for residential buildings under 18 metres in height.
Although the featured case study falls outside the high-risk building (HRB) classification and isn't subject to Gateway 2 or the most stringent fire safety requirements (such as A2-s1,d0 materials), we analyse the project through the lens of full compliance with current Building Safety Act requirements, NHBC Technical Standards, and LABC Technical Manuals. This detailed approach ensures participants master the highest standards of professional practice in today’s residential construction industry.
Technical architectural section drawing with dimensions labeled, titled "Section SE-101" showing detailed construction elements and two detailed section labels, "Detail DE-201" and "Detail DE-202."
Architectural section drawing, labeled SE-102, with detailed dimensions and construction elements.
Architectural section drawing of a wall with dimensions and construction detail notes, labeled as Section SE-103.
Architectural section drawing labeled SE-104, showing vertical structural elements and detailed segment DE-207.
Architectural sectional drawing labeled "Section SE-105" with measurement annotations.
Technical drawing labeled as Section SE-106, showing a horizontal cross-section with architectural details and measurements, including annotations like Detail DE-209.
Key Learning Outcomes:
Cavity Construction Mastery: Implement precise cavity width requirements for masonry veneer in low-rise buildings, ensuring moisture control and durability.
Regional Adaptation: Apply location-specific design modifications based on NHBC and LABC guidelines, including increased cavity dimensions for high-exposure zones (e.g., coastal areas like Cornwall).
Regulatory Navigation: Confidently interpret building regulations and warranty provider requirements to deliver enforceable, code-compliant design solutions.
Facade System Analysis: Evaluate complete building envelope assemblies, including insulated render systems, ventilated cavities, window interfacing, and movement joint detailing.
Fire Safety Integration: Specify suitable cavity barriers and damp-proof courses (DPCs), and assess material options (e.g., EPS vs mineral wool) for improved fire resilience.
Thermal Performance Optimization: Minimise thermal bridging, calculate accurate Psi-values, prevent interstitial condensation, and optimise facade component arrangements.
Passive House Application: Implement Passive House strategies in traditional façade detailing and wood-frame and brick veneer construction systems.
Durability Engineering: Design effective water-shedding details for precast elements, drip edges, and cavity drainage paths.
Structural Coordination: Master the alignment of brick ties, timber stud locations, and architectural coordination with thermal and structural goals.
Practical Confidence: Reinforce learning with practice tests and explanatory content.
Certification Available: Earn a CPD Certificate on successful test completion (available to FI Pro Members).
Ideal For Professionals In:
This technical case study delivers crucial knowledge for professionals involved in facade specification, compliance, and building envelope design for low-rise residential and masonry construction:
Architectural Technology and Design
Facade Engineering and Consultancy
Building Envelope and Façade Design
Fire Safety Engineering
Construction Project Management
Building Control and Inspection
Residential Development
Whether your projects involve traditional masonry facades, modern wood-frame systems, or Passive House-certified buildings, this course offers practical expertise to elevate design quality, streamline compliance, and ensure resilient, code-compliant outcomes.
Professional Benefits:
Apply practical facade engineering principles tailored for low-rise residential buildings with masonry veneer.
Confidently interpret and apply LABC and NHBC standards where design discretion is needed.
Enhance fire safety with robust detailing for wood-frame construction systems.
Develop integrated solutions aligned with Passive House and high-performance building requirements.
Access high-quality diagrams, technical breakdowns, and expert commentary from experienced facade specialists.

