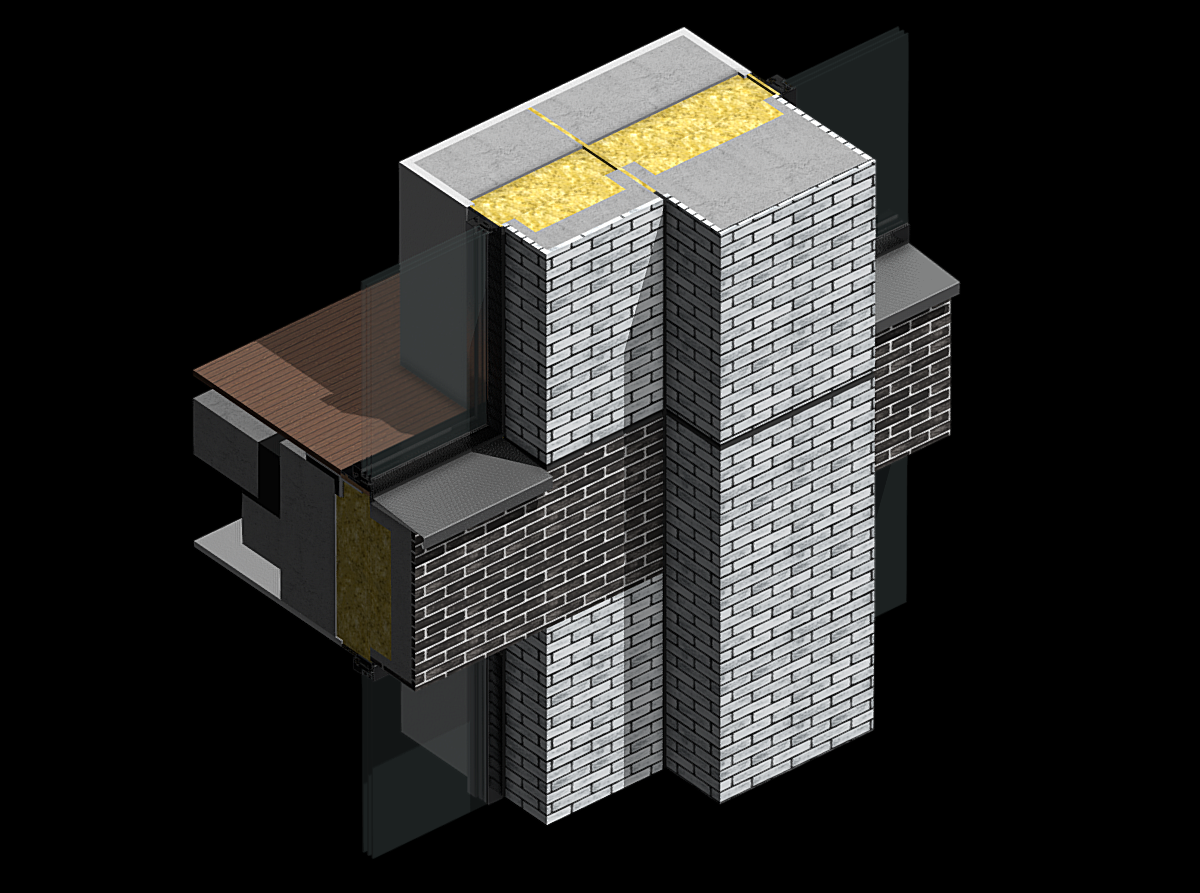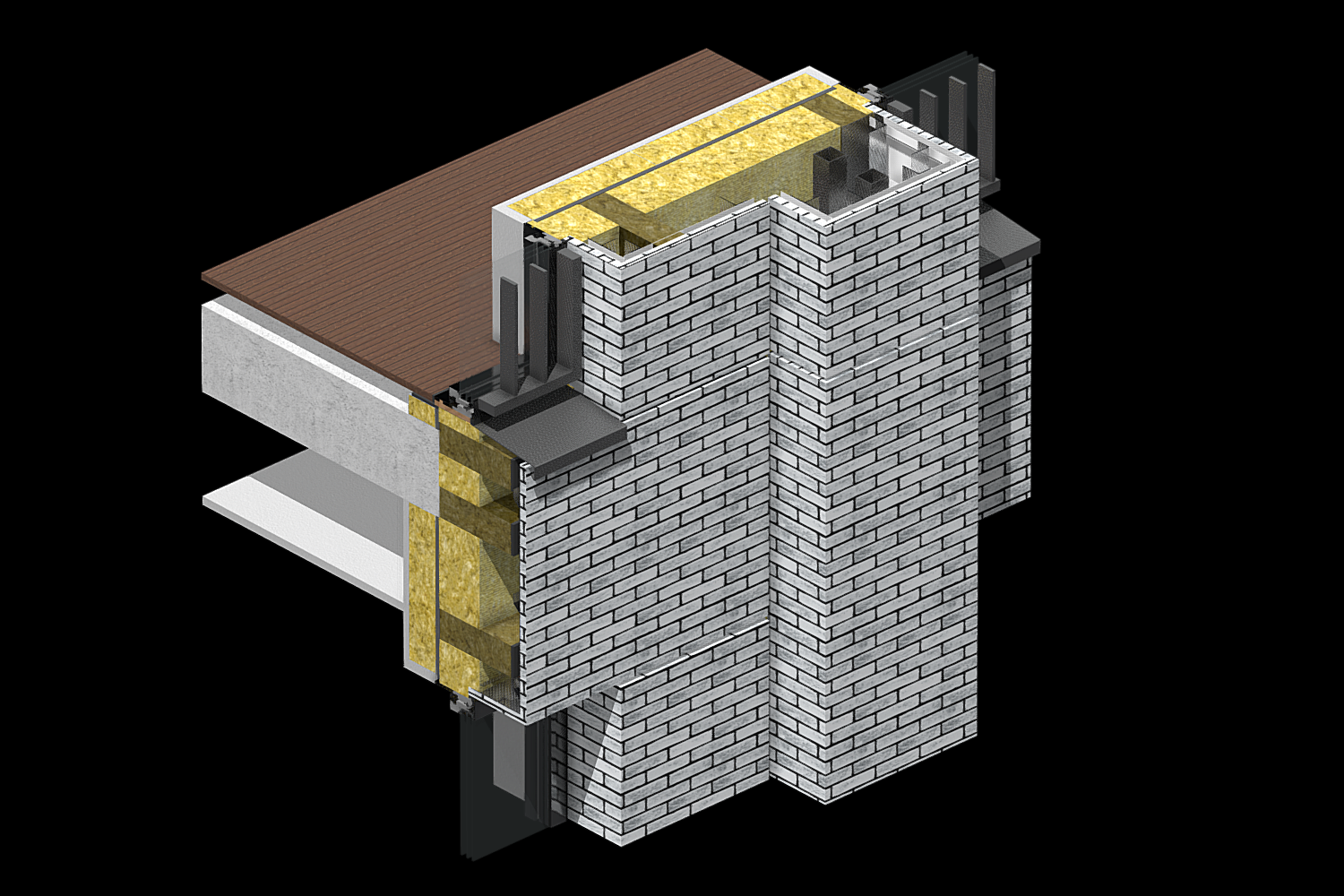Masonry Outlook Facade with Architectural Protrusions - 2 Parts
In this course, we will explore and compare two options for achieving a masonry appearance in buildings featuring storey-height windows and architectural protrusions.
Test Your Kowledge - Get CPD Certificate
Part 1. Masonry Protrusions in Structural Precast Façade Panels
This course is on façade constructed with structural prefabricated concrete panels. The panels have storey-height openings and feature protrusions with a layer of brick veneers installed under factory conditions.
Part 2. Masonry Protrusions in Rainscreen Façade with Brick-Veneers
This course looks at rainscreen façade with punched openings and brick veneers. The façade has storey-height openings and feature protrusions with a layer of mechanically-fixed brick veneers installed on-site.




