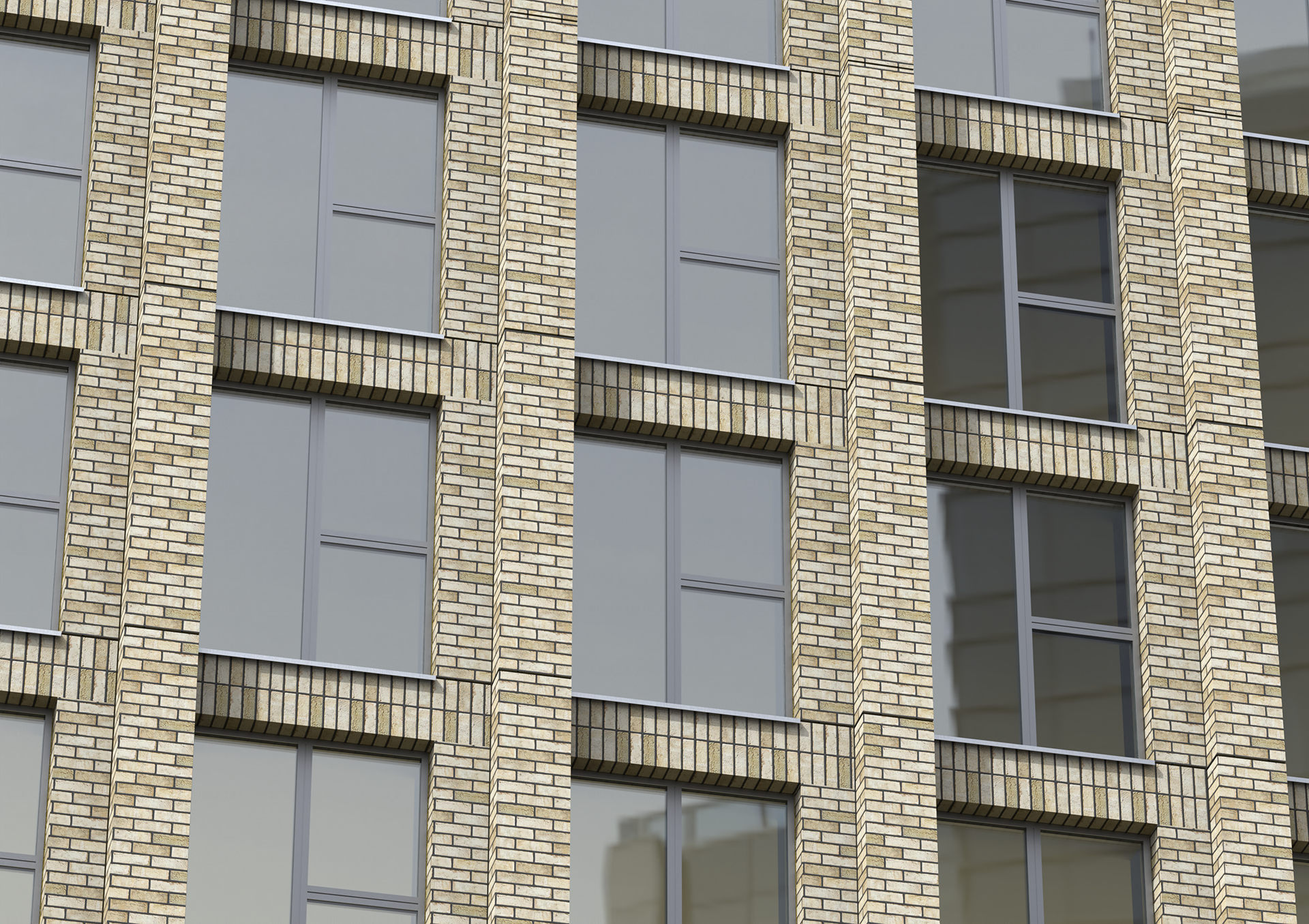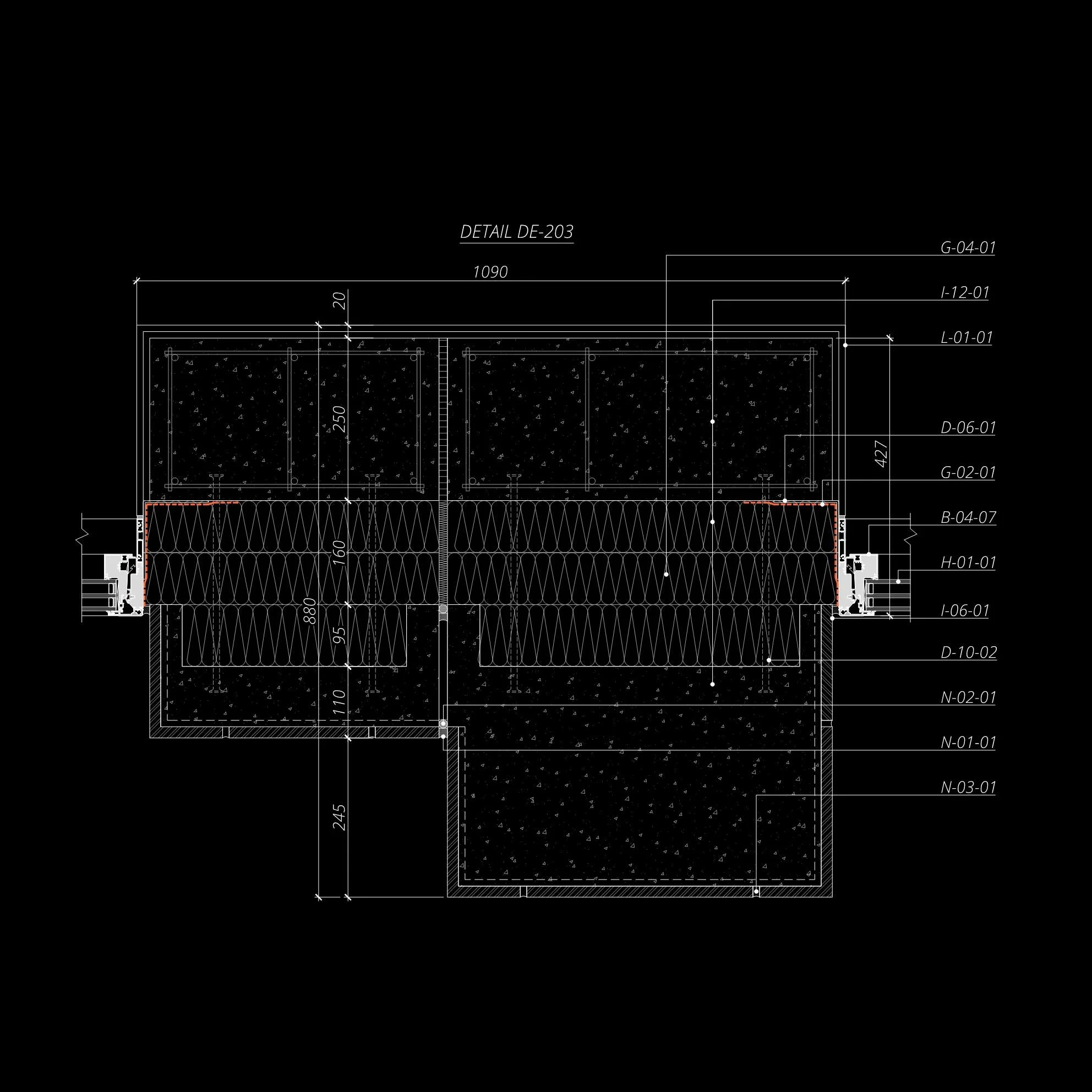Part 1. Masonry Protrusions in Structural Precast Façade Panels
This course is on façade constructed with structural prefabricated concrete panels. The panels have storey-height openings and feature protrusions with a layer of brick veneers installed under factory conditions.
Feature protrusions are costly in traditional masonry mid-rise façade. Prefabricated concrete panel façade is a more efficient construction method. Unique appearance of the façade was achieved with all standard systems. Detail drawings, videos and explanatory clips explain buildability, performance, compliance and assembly-specific aspects.
Architectural drawing of wall section labeled "SECTION SE-101," showing detailed structural components and dimensions in white on a black background.
Architectural detail drawing labeled "DETAIL DE-203," showing dimensions and structural components with technical annotations.



