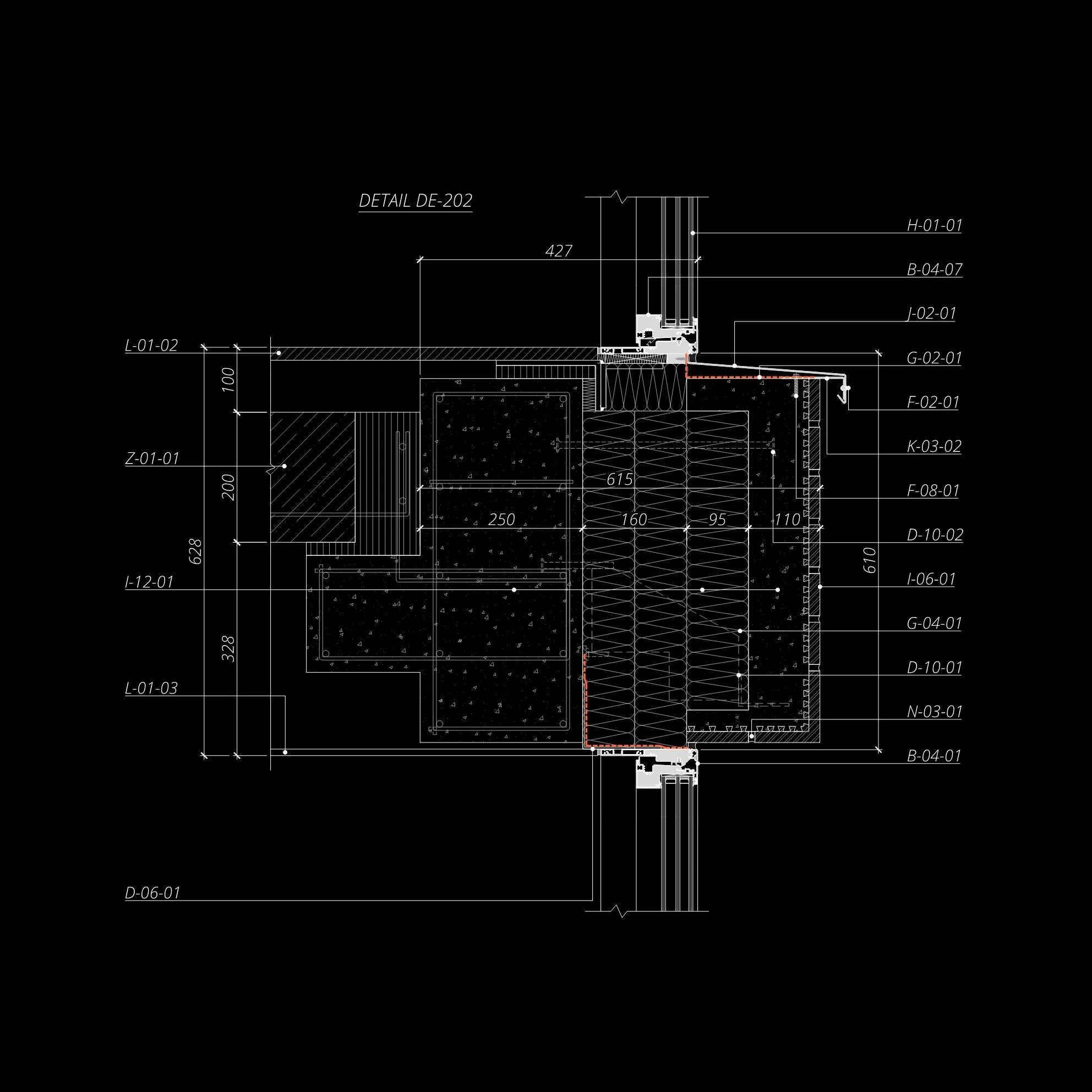Technical Documentation
Drawings
Architectural cross-section drawing labeled Section SE-101 with detailed measurements and annotations, featuring structural elements and materials depicted in a side view on a black background.
Technical drawing of a vertical section labeled SE-102 with detailed measurements. It shows an elongated vertical structure with connected components at regular intervals. The drawing includes measurement details labeled DETAIL DE-202 and dimensions marked as 3220.
Architectural section drawing labeled SE-103 with detailed measurements and structure layout on a black background.
Technical architectural drawing with labeled sections and measurements, showing detailed building materials and dimensions, labeled "DETAIL DE-201.
Technical architectural drawing showing a detailed section view, including measurements and labels. The diagram includes sections for structural components, dimensions, and outlines of materials. Lines, annotations, and symbols indicate various specifications and cross-sections, typical of a building design or architectural plan.
Thermal Performance Analysis
Boundary Condition
Internal T °C +21
External T °C -2
Humidity RH % 60
Dew point T °C +12.9
Heat Losses Analysis
3D thermal simulation of a building corner showing heat distribution with rainbow colors and labeled thermal values, created using Flixo software.
3D illustration of a building wall section illustrating thermal flow using a rainbow color gradient. The wall comprises concrete and brick layers with thermal conductivity values Uj and Up indicated. The "flixo" logo is in the bottom right corner.
3D models of a wall with thermal insulation, showing thermal performance with U value of 0.27 W/m²K. Includes heat map and cross-section view with brick, insulation, and concrete layers. Physibel logo present.
Boundary Condition
Internal T °C +20
External T °C 0















