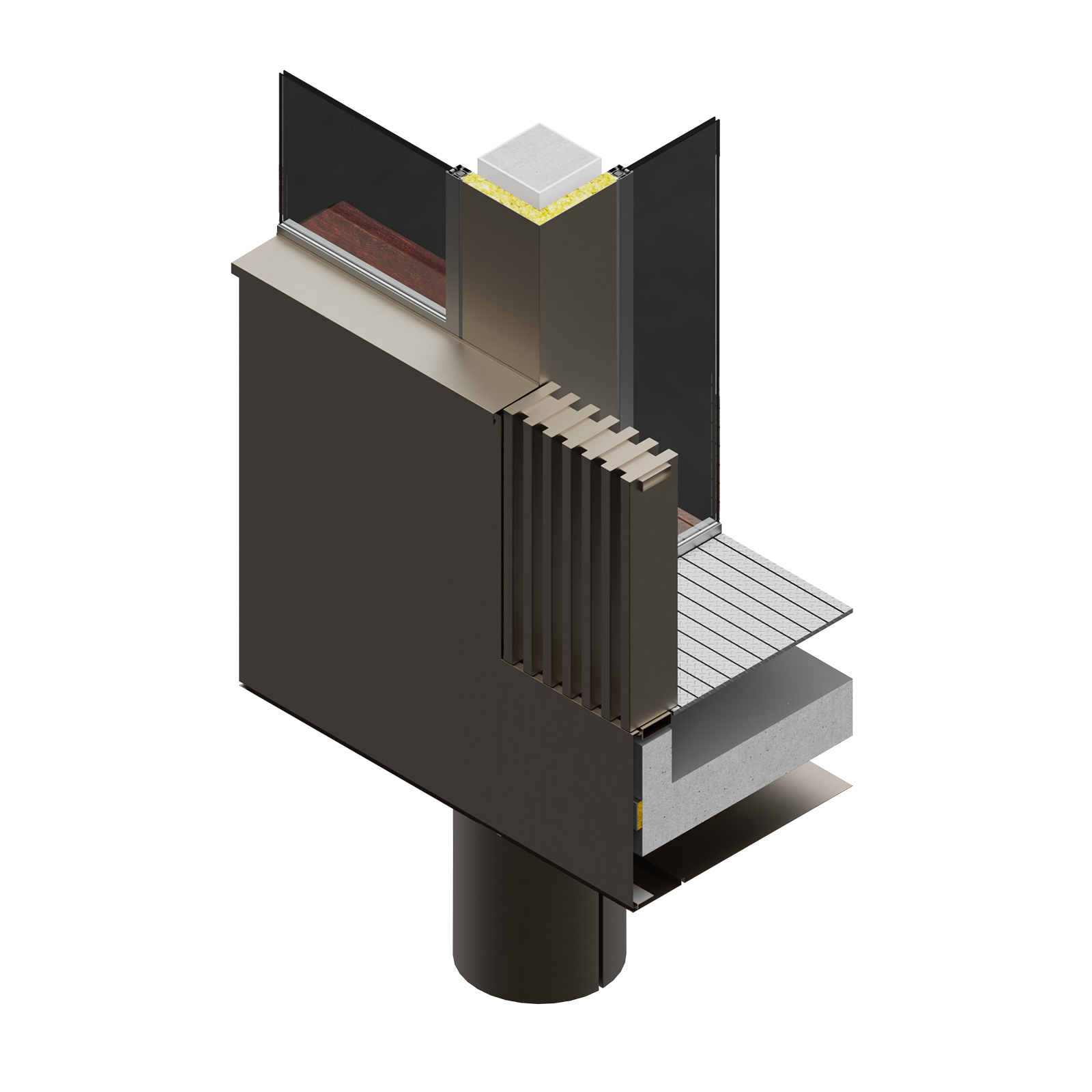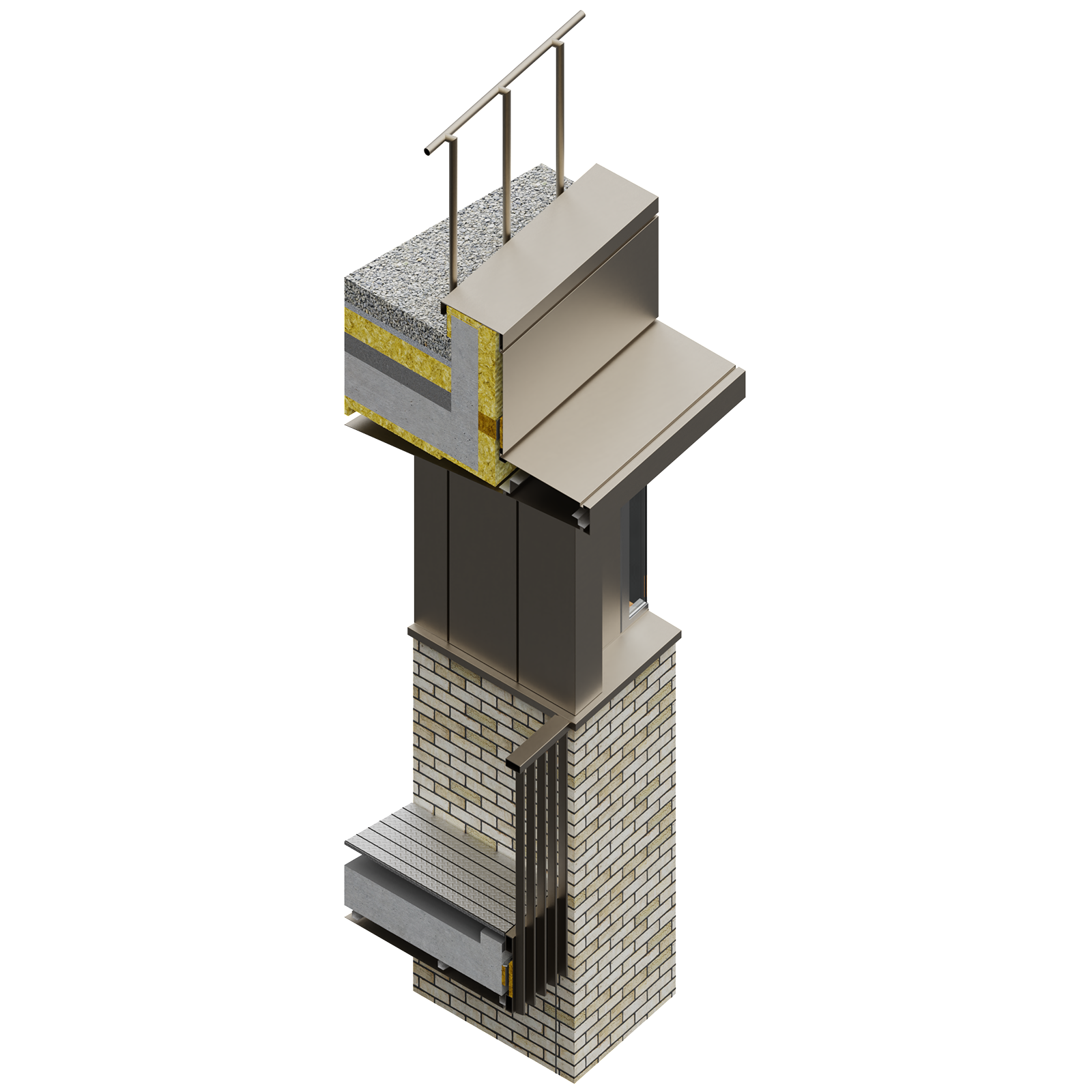Mid-Rise Traditional Masonry Facade with Balconies and GFRC Panels - 3 Parts
This case study explores a mid-rise building with a traditional masonry appearance combined with modern complexity. The project features a range of systems and design elements, so the case study has been divided into three parts to make it easier to examine and understand each aspect in detail.
The façade’s unique appearance was achieved using standard systems commonly available from most profile system suppliers and feasible for the majority of UK-based contractors. Detailed drawings, videos, and explanatory clips illustrate buildability, performance, compliance, and assembly-specific considerations.
Test Your Kowledge - Get CPD Certificate
Part 1. Openings and Cladding in Traditional Masonry Facade with Balconies
This course is on façade constructed with traditional masonry, punched openings and stacked balconies with both opaque and see-through balustrades. The feature balustrade transitions into the feature window sill clad in glass-fiber reinforced concrete.
Part 2. Traditional Masonry Facade with Recessed Balconies and Cladding Panels
The solid wall areas are covered in bricks and aluminum panels. The façade construction principle is a rainscreen. The windows are mostly story high. The building has a traditional masonry outlook with stylized cladding areas and balcony recesses.
Part 3. Stick Curtain Walling Facade with GFRC Cladding
This course is on the stick curtain walling facade with GFRC cladding. The solid wall areas are covered in curtain walling with GFRC panels that were detailed as a rainscreen. The GFRC was fixed onto panels glazed into curtain walling. The building has a monumental outlook and decorative curtain walling recesses.





