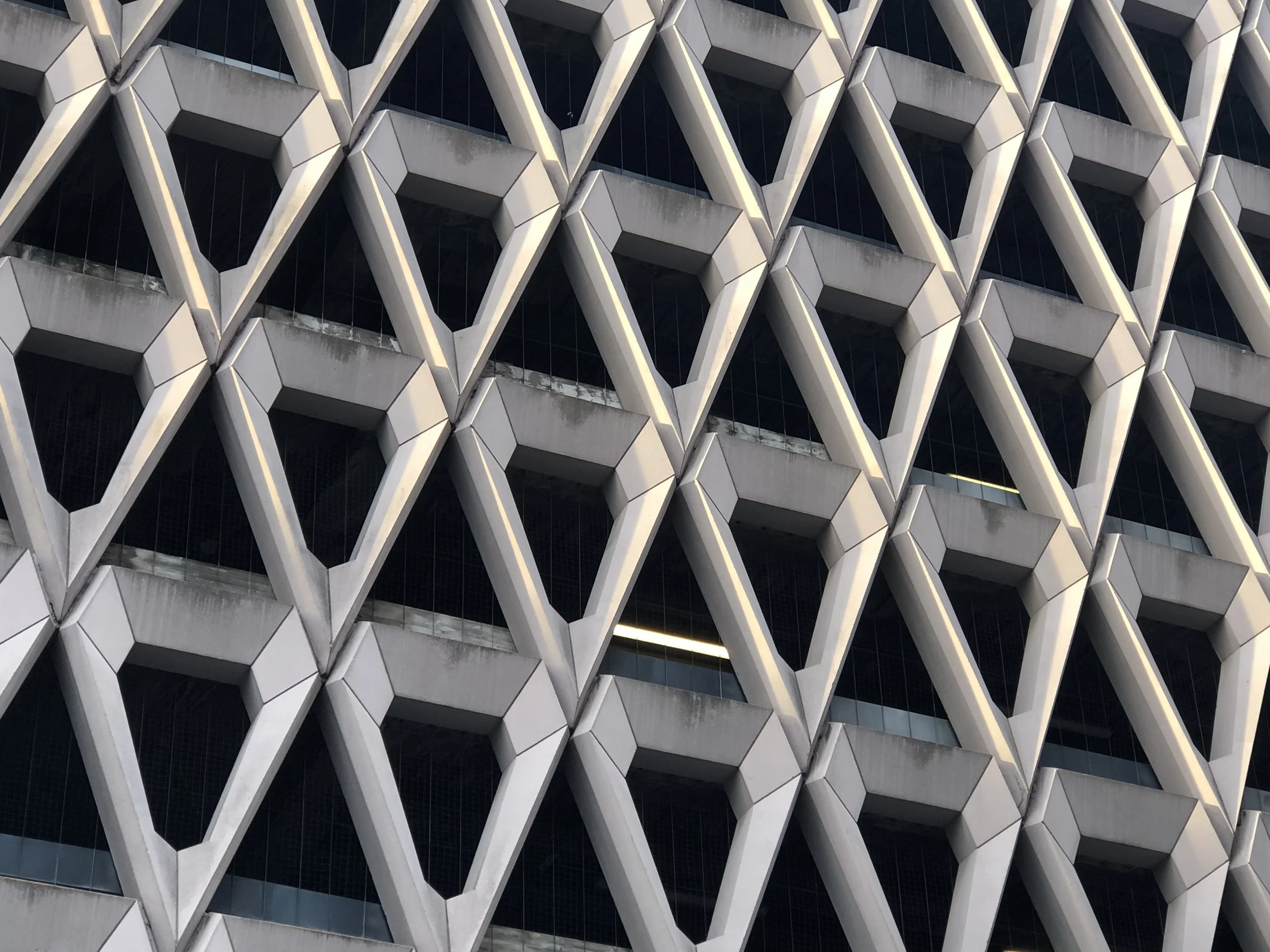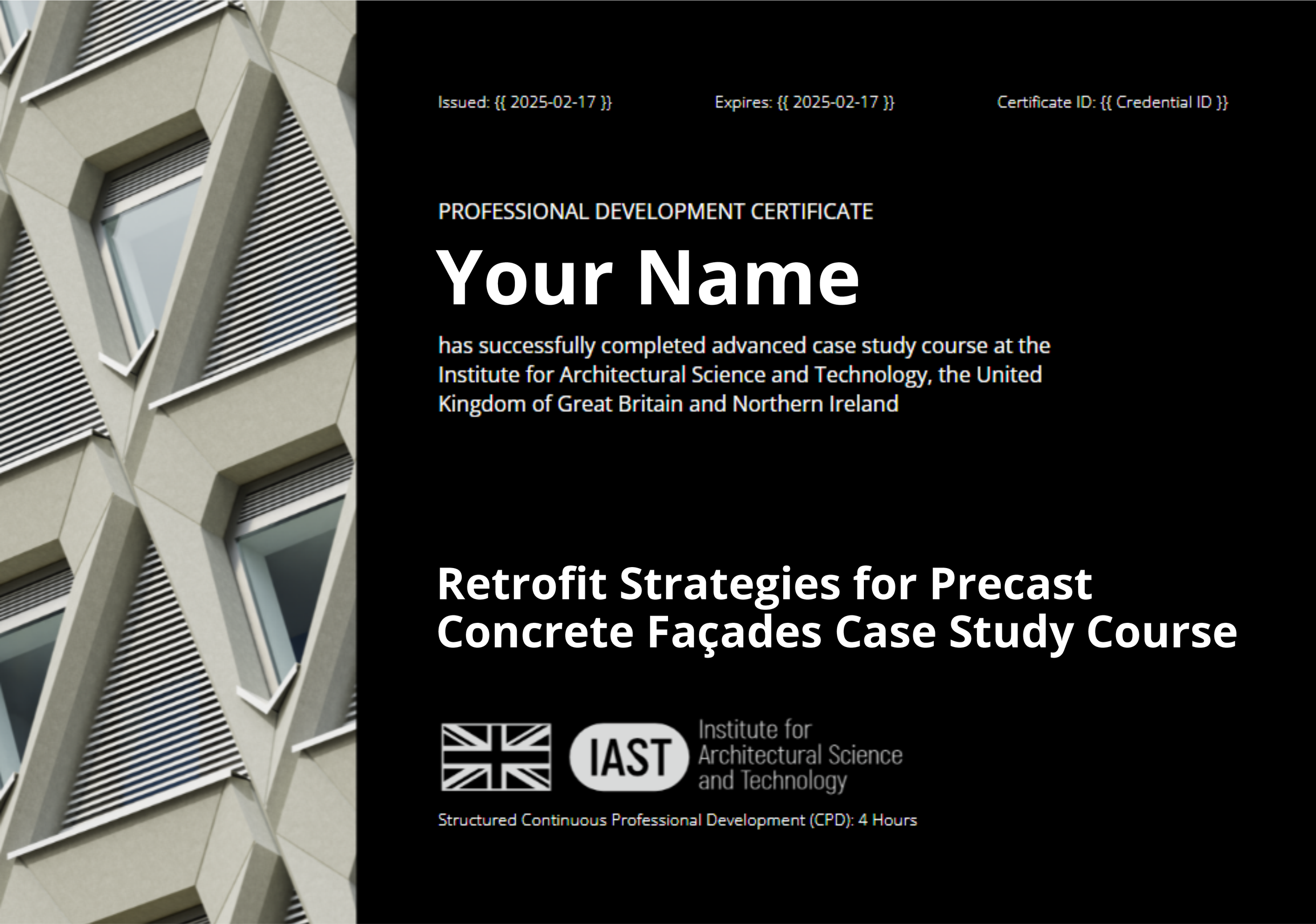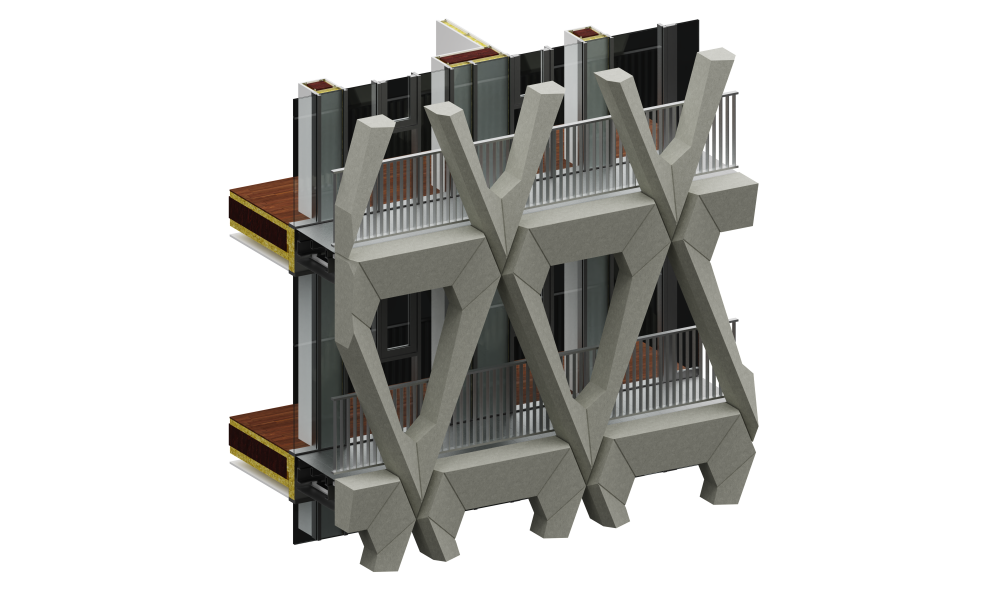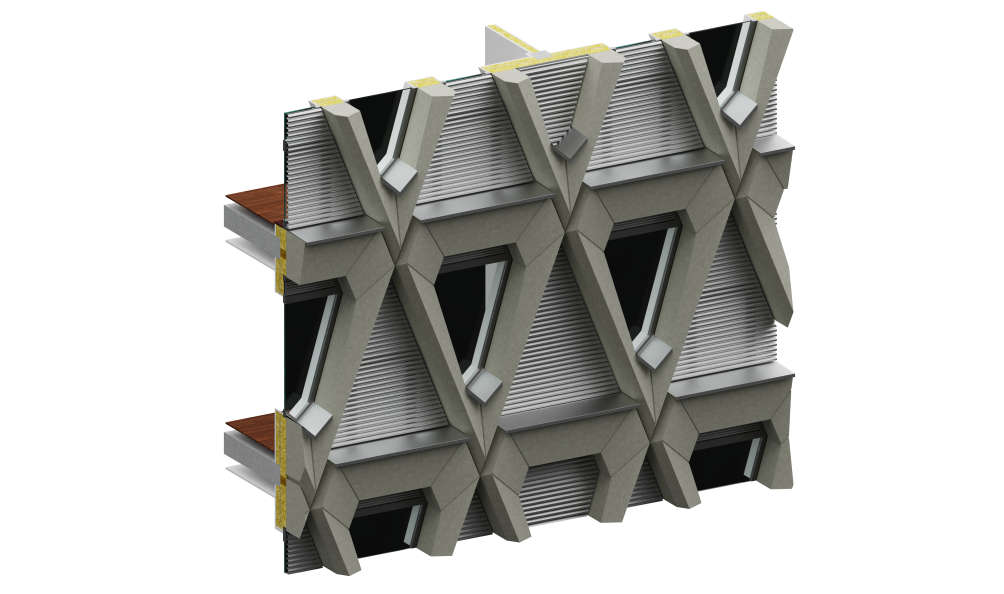Mid-rise Retrofit Project
Test Your Kowledge - Get CPD Certificate
Part 1. Curtain wall façade supported by new timber framework
In the first part, we looked at mass timber acting as the primary framework. Curtain wall screen has been opted as the performance façade, separated by a terrace-style balcony between the existing precast concrete façade and the new curtain wall.
Part 2. New concrete slab with precast concrete panels
In part two, the existing screen is disassembled, and panels are craned onto the new primary framework, which is suitable for the building’s new purpose. New windows, insulation, internal finishes, and services are introduced to ensure the building performs adequately according to modern standards.
Part 3. Retention of the structure and the façade
The third part looks at a strategy to retain both the façade and the structure, with improvements to the existing condition of the building through minimal design interventions. Windows are installed in the existing apertures of the precast concrete façade.





