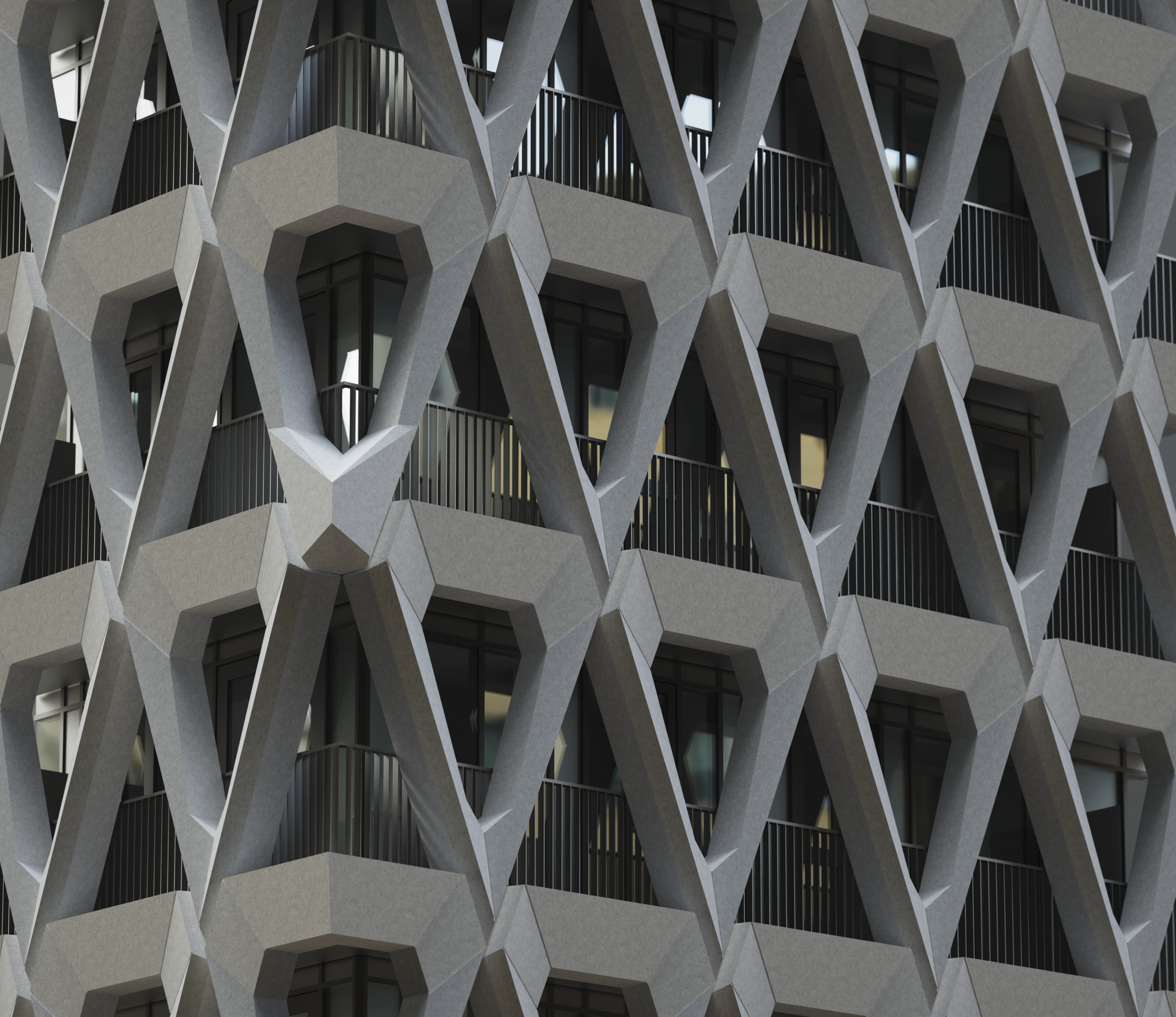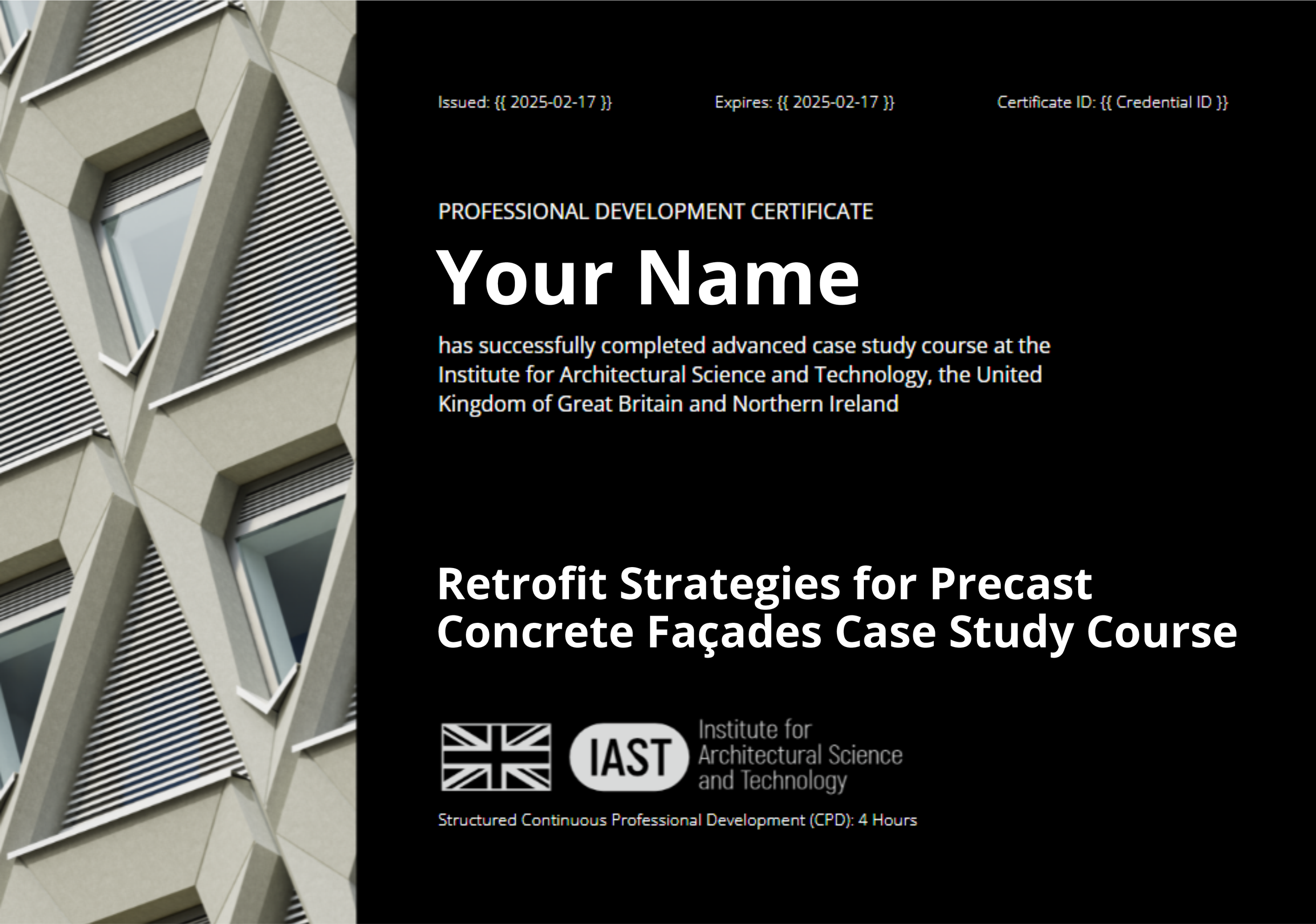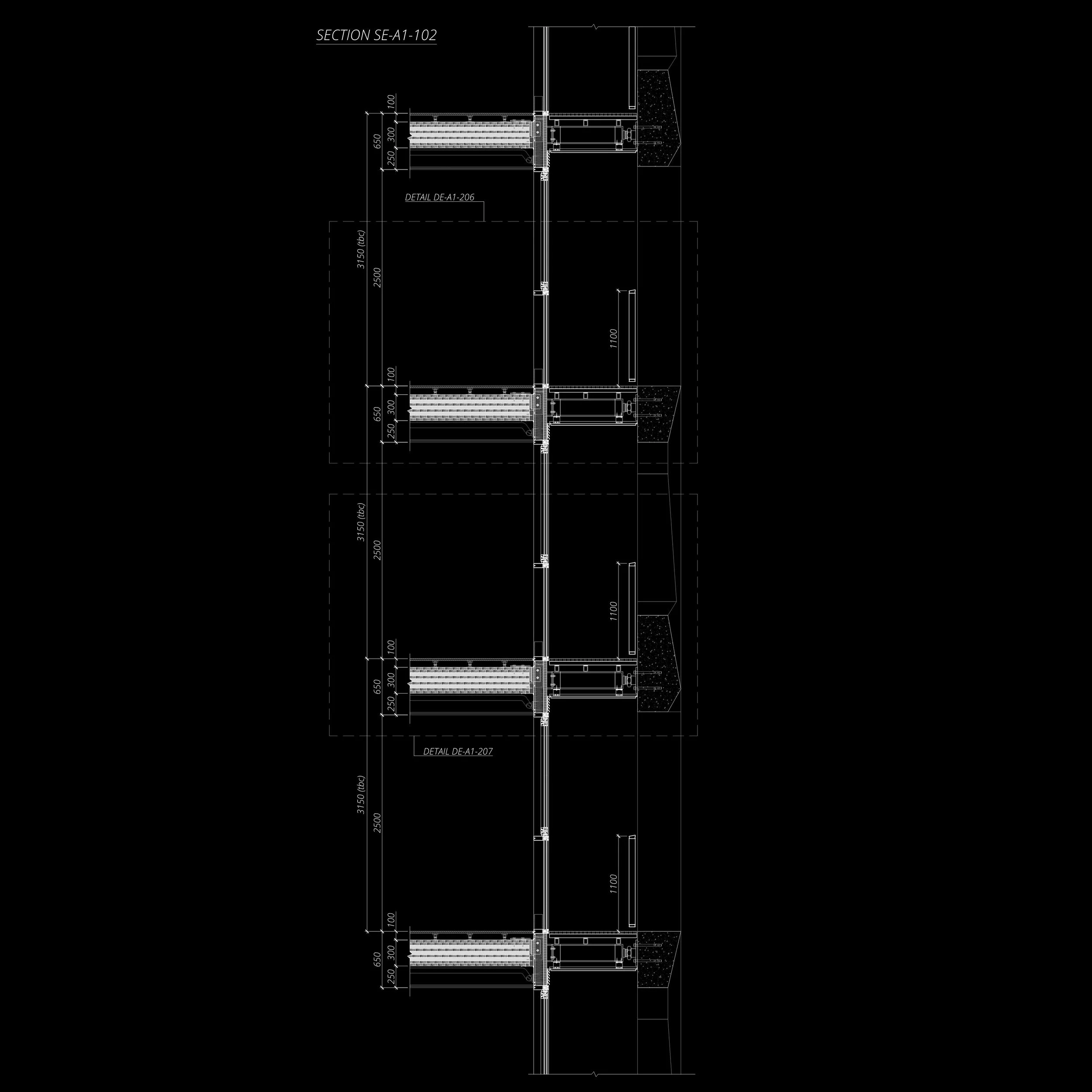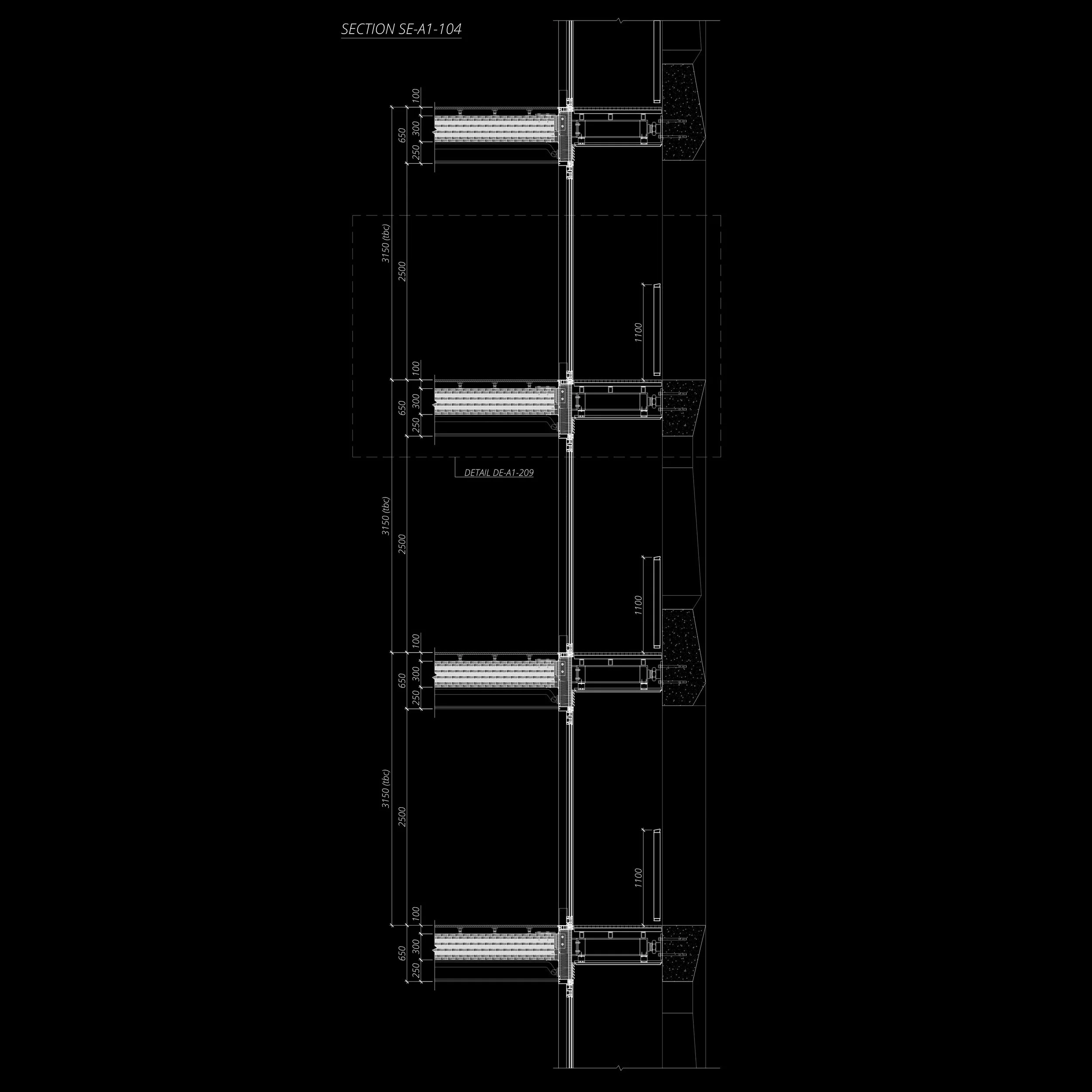Mid-rise Retrofit Project - Part 1. Curtain wall façade supported by new timber framework
In the first part, we looked at mass timber acting as the primary framework. Curtain wall screen has been opted as the performance façade, separated by a terrace-style balcony between the existing precast concrete façade and the new curtain wall.






