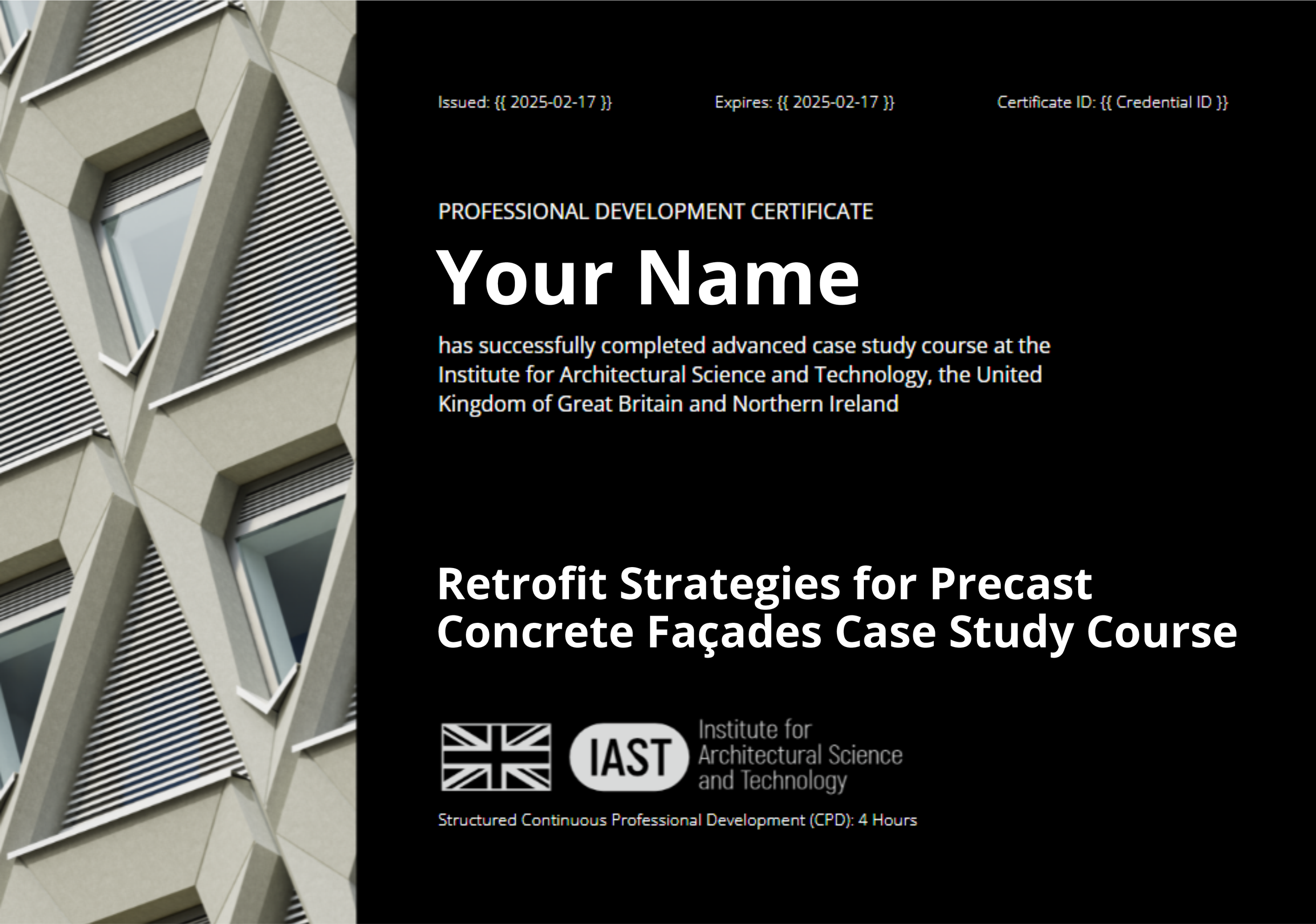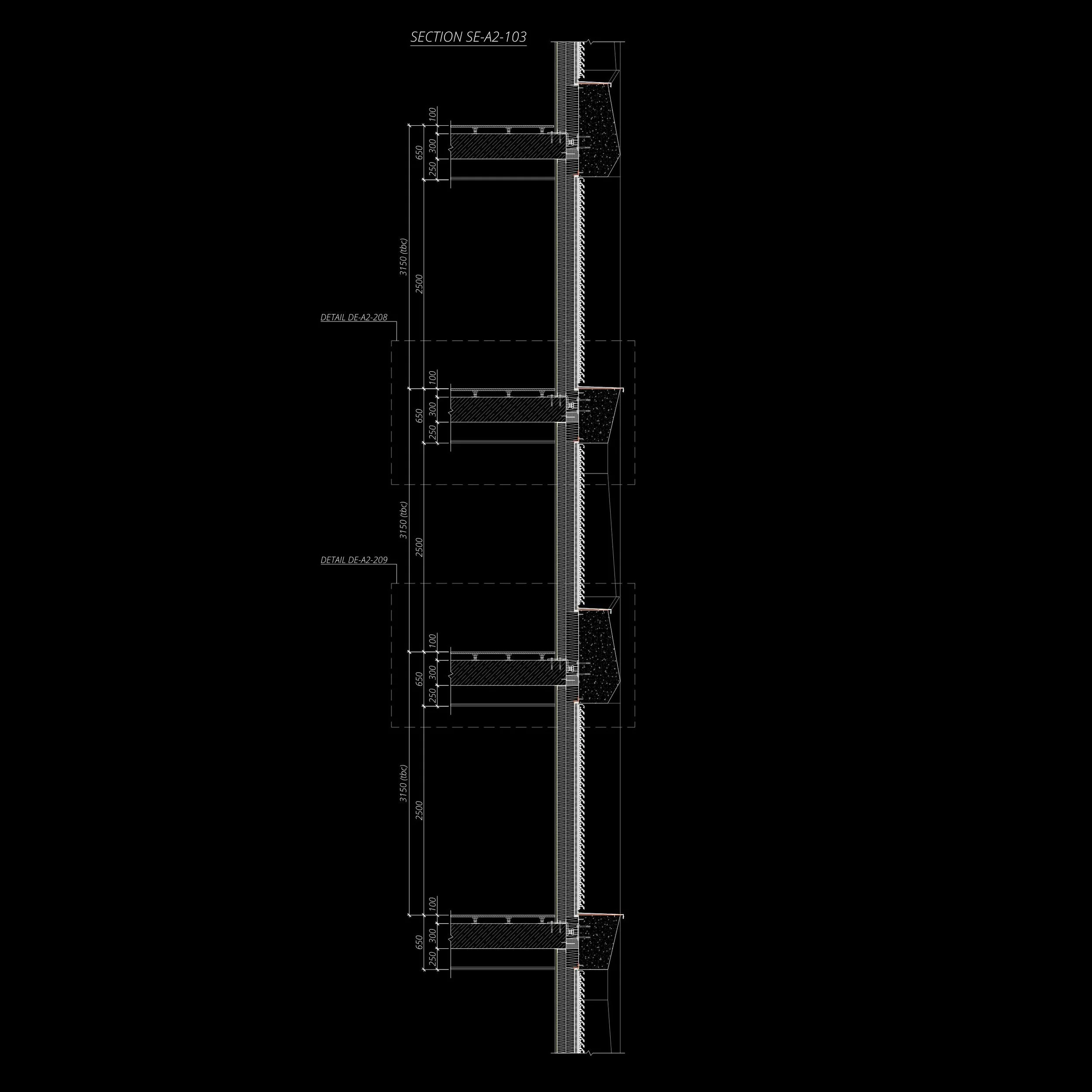Mid-rise Retrofit Project Part 2. New concrete slab
In part two, the existing screen is disassembled, and panels are craned onto the new primary framework, which is suitable for the building’s new purpose. New windows, insulation, internal finishes, and services are introduced to ensure the building performs adequately according to modern standards.





