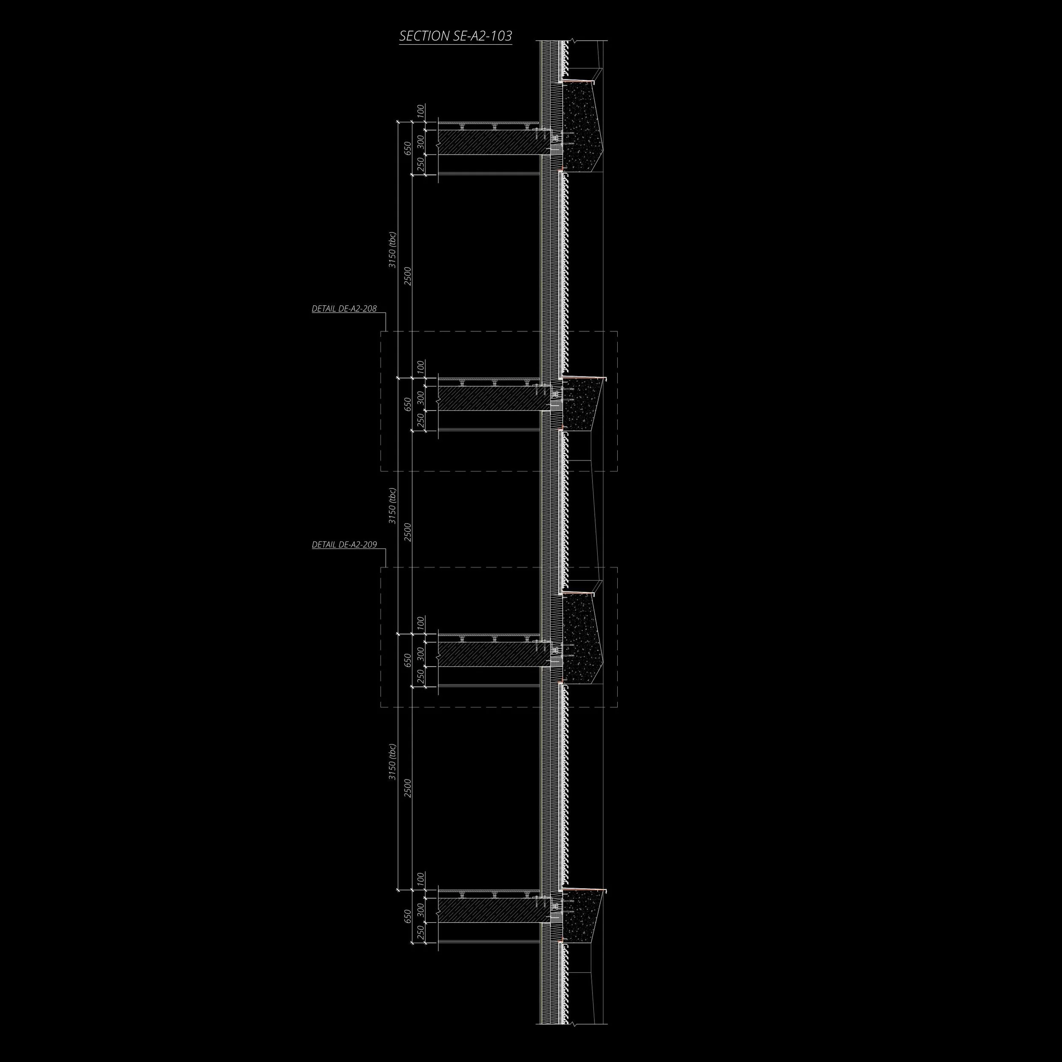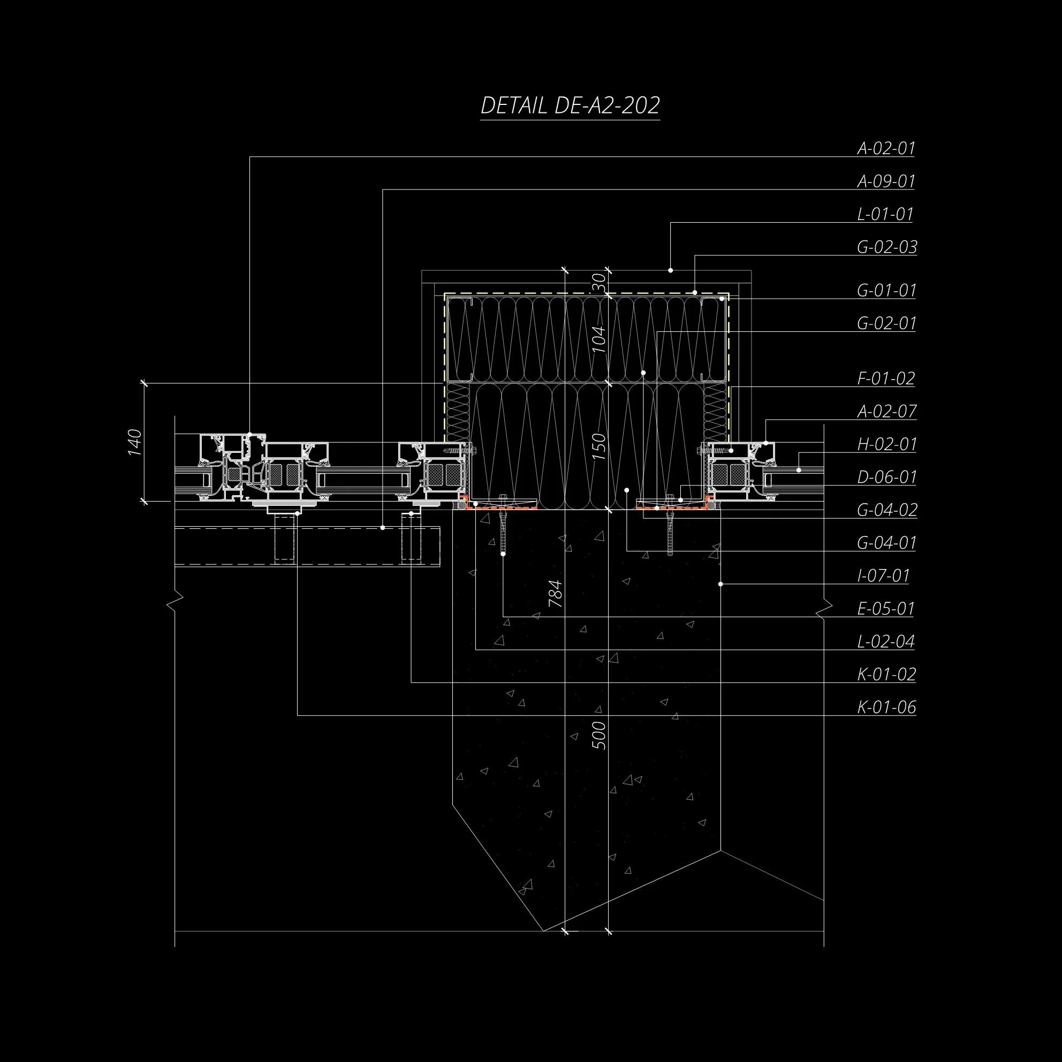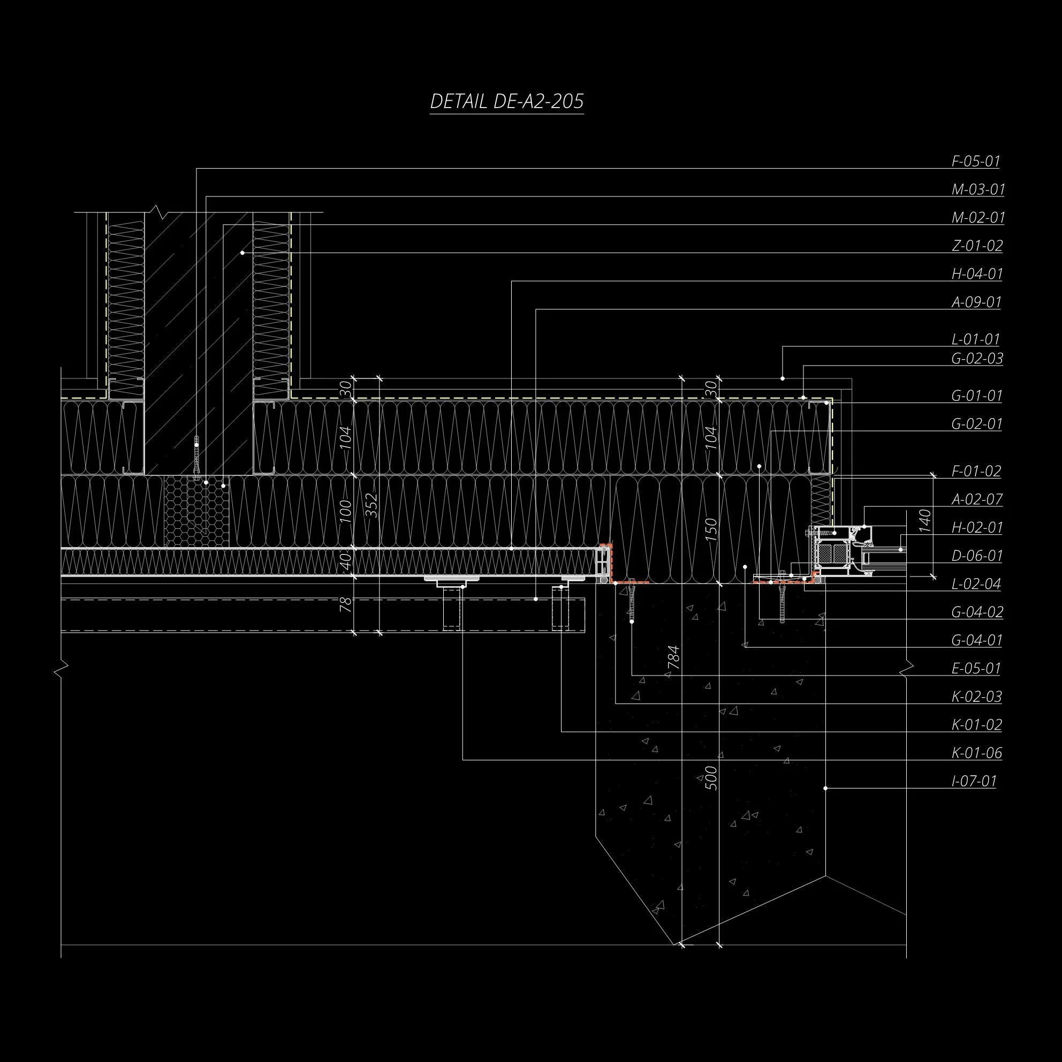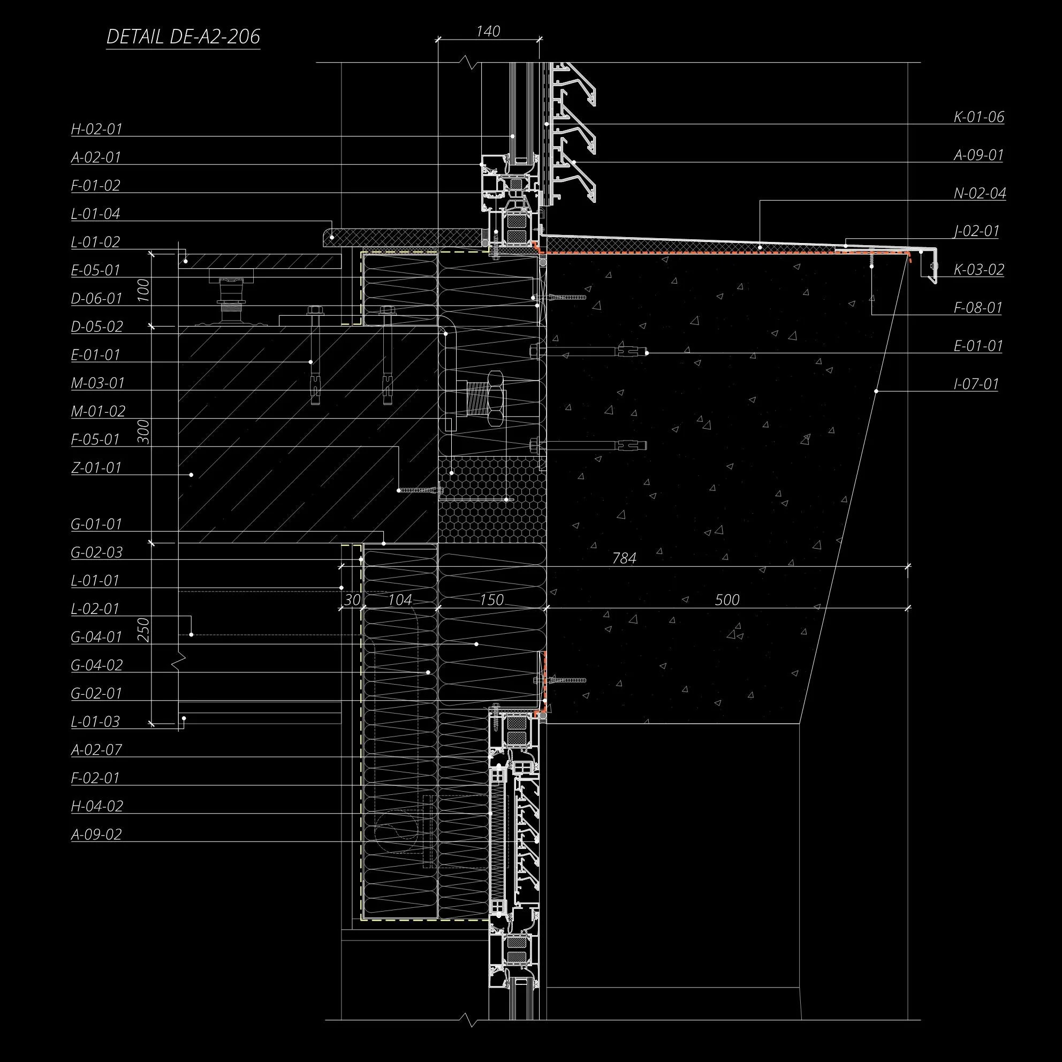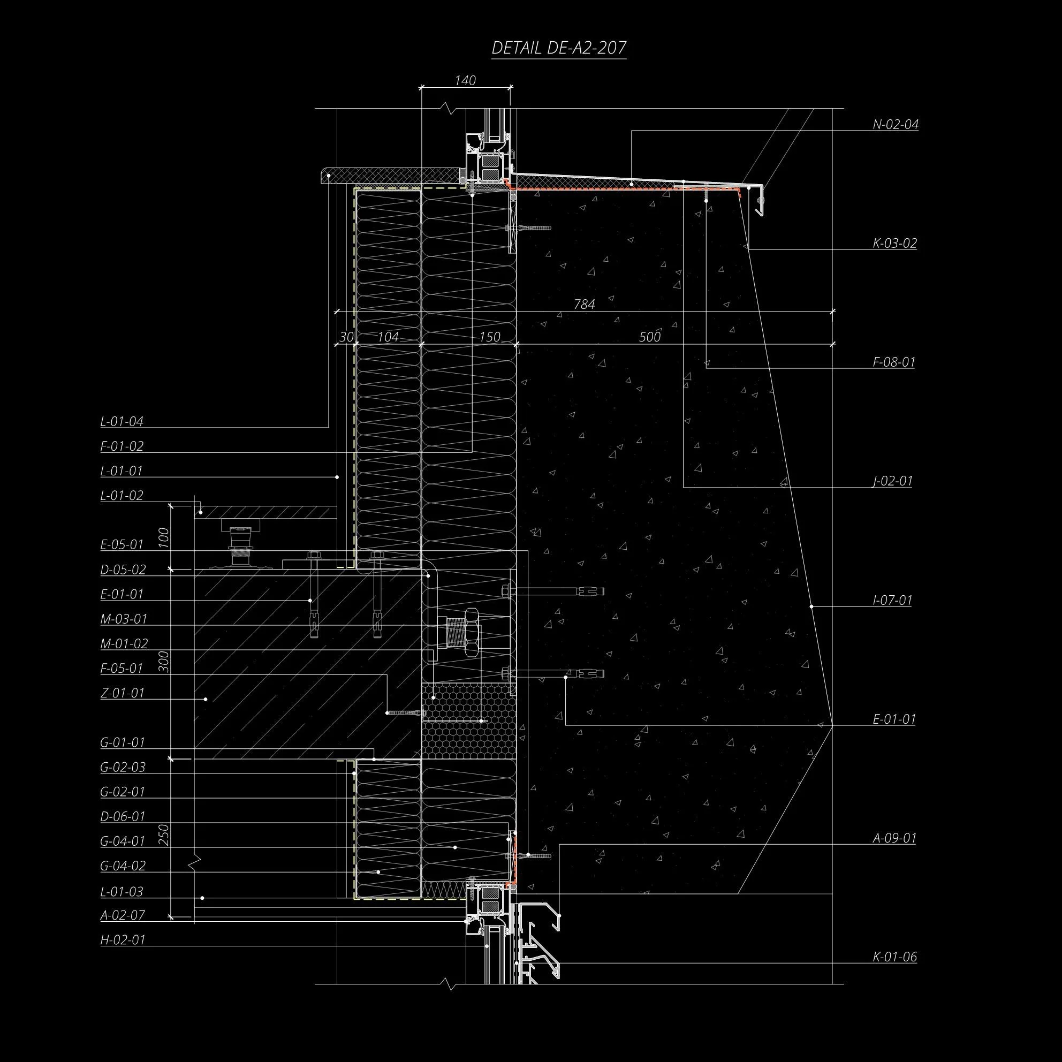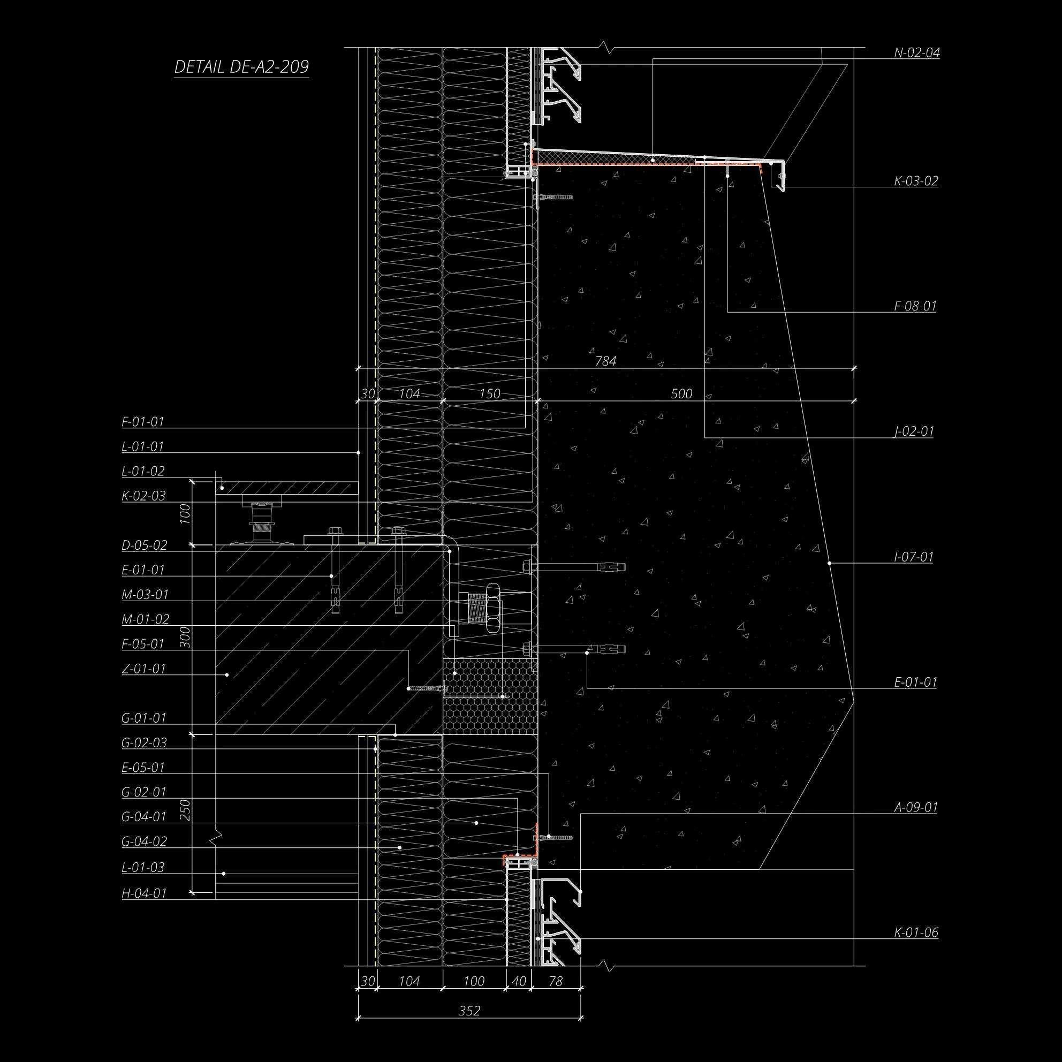Technical Documentation
Drawings
Detailed architectural section drawing with measurements and annotations, showing structural details and cross-sections of a building.
Architectural section diagram with structural details and dimensions on a black background.
Architectural section drawing showing building wall detail with dimensions and material layers labeled, including insulation and structural components. Section marked SE-A2-103.
Technical drawing of a structural detail labeled DE-A2-201, showing cross-sectional view with dimensions and components including beams, panels, and fasteners. Various measurements and identifiers are noted on the diagram.
Architectural technical drawing with detailed section labeled DE-A2-202, showing dimensions and component labels for a structural element.
Architectural technical drawing labeled "DETAIL DE-A2-203" with measurements and component markings such as A-02-01, F-01-02, and G-02-01, on a black background.
Architectural detail drawing labeled "DETAIL DE-A2-204" showing structural sections and measurements in white lines on a black background, featuring various annotations and dimension lines.
Architectural detail drawing labeled "DETAIL DE-A2-205," showing structural components, annotations, and measurements for part of a building's construction.
Architectural detail drawing of a building section labeled DE-A2-206. Includes measurements, annotations, layers, and components like insulation and structural elements in a side view.
Architectural technical drawing of building wall cross-section in AutoCAD, detailing materials and measurements.
Architectural detail drawing labeled "DETAIL DE-A2-208" showing cross-section of building wall with annotations, dimensions, and material layers.
Architectural detail drawing with section views and technical specifications, including dimensions and materials.
Thermal Performance Analysis
Thermal bridge simulation showing temperature gradient across structural component with Flixo analysis.
Thermal bridge simulation showing heat loss in a building structure with color gradient and Flixo logo.
3D simulation of a building component showing temperature distribution, with a color gradient from red to blue indicating heat flow. Includes humidity and dew point information. Blinds and architectural details visible, branded with Flixo logo.
3D thermal simulation of a building component, showing heat flow with a gradient color scale from blue (cold) to red (hot). Includes labels for temperature and humidity levels, with flixo logo.
Boundary Condition
Internal T °C +20
External T °C -4
Humidity RH % 50
Dew point T °C +9.3
3D model of a building facade assembly showing thermal analysis with color gradients indicating temperature variations, labeled with humidity (RH) 60% and dew point 12.9°C. "Flixo" logo is present in the lower right corner.
Thermal analysis diagram of a building facade section, showing temperature gradient and dew point using color-coded heat map. "Flixo" logo in the corner. Humidity marked at 60%, 12.9°C dew point, with temperatures from -2°C to 21°C.
3D model of a building structure with thermal analysis, showing temperature distribution in colors from blue to red, indicating humidity and dew point at a window frame. Includes Flixo logo.
Thermal bridge simulation showing temperature distribution and humidity levels in a building intersection, using color gradients to indicate temperature changes; includes a scale for temperature and dew point.
Boundary Condition
Internal T °C +21
External T °C -2
Humidity RH % 60
Dew point T °C +12.9
Heat Losses Analysis
3D rendering of a building section highlighting thermal performance with values for Psi and U factors, including detailed heat flow visuals. Includes brand logo 'Flixo' in the corner.
3D rendering of building insulation and energy loss with thermal analysis measurements
Boundary Condition
Internal T °C +20
External T °C 0



