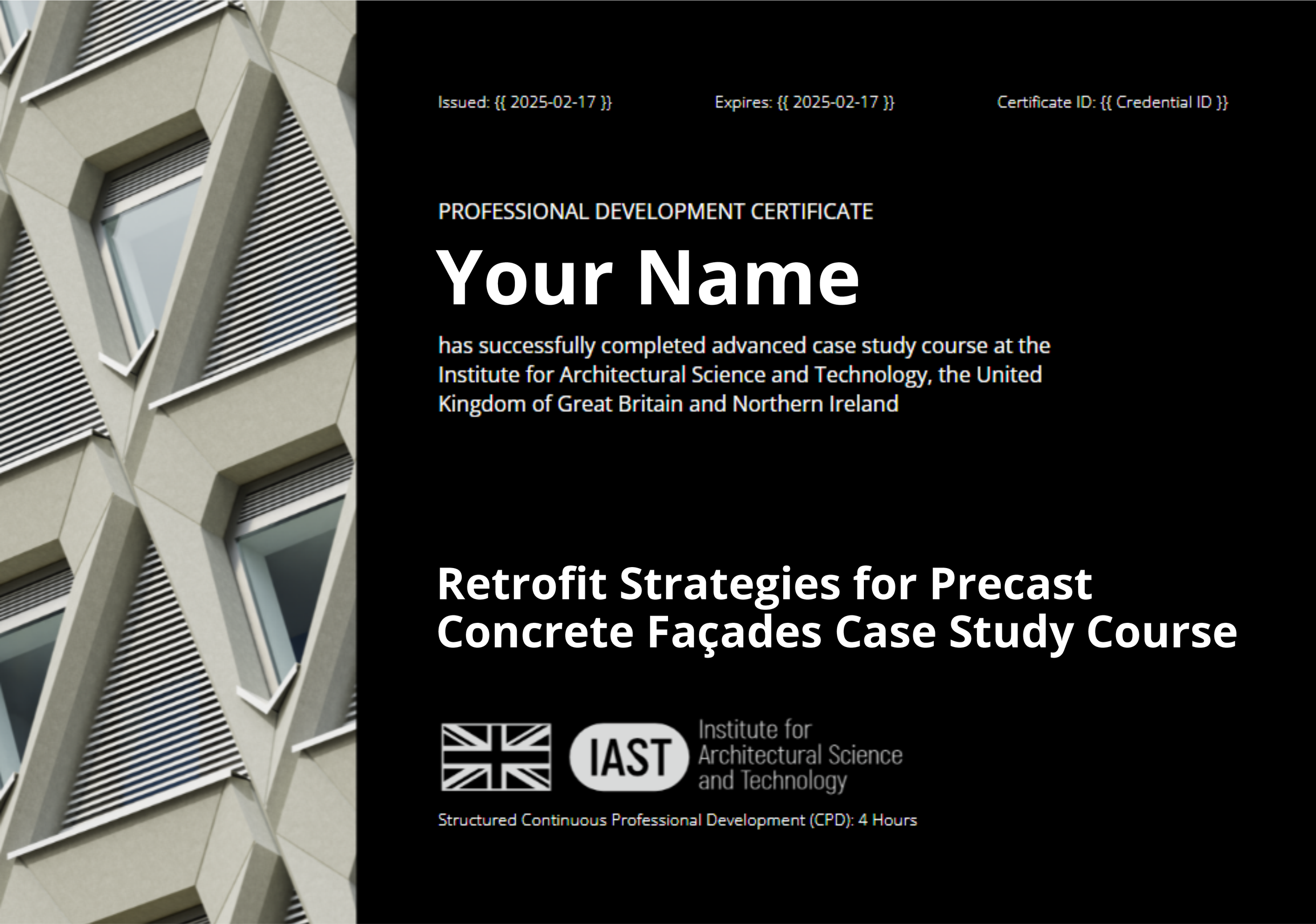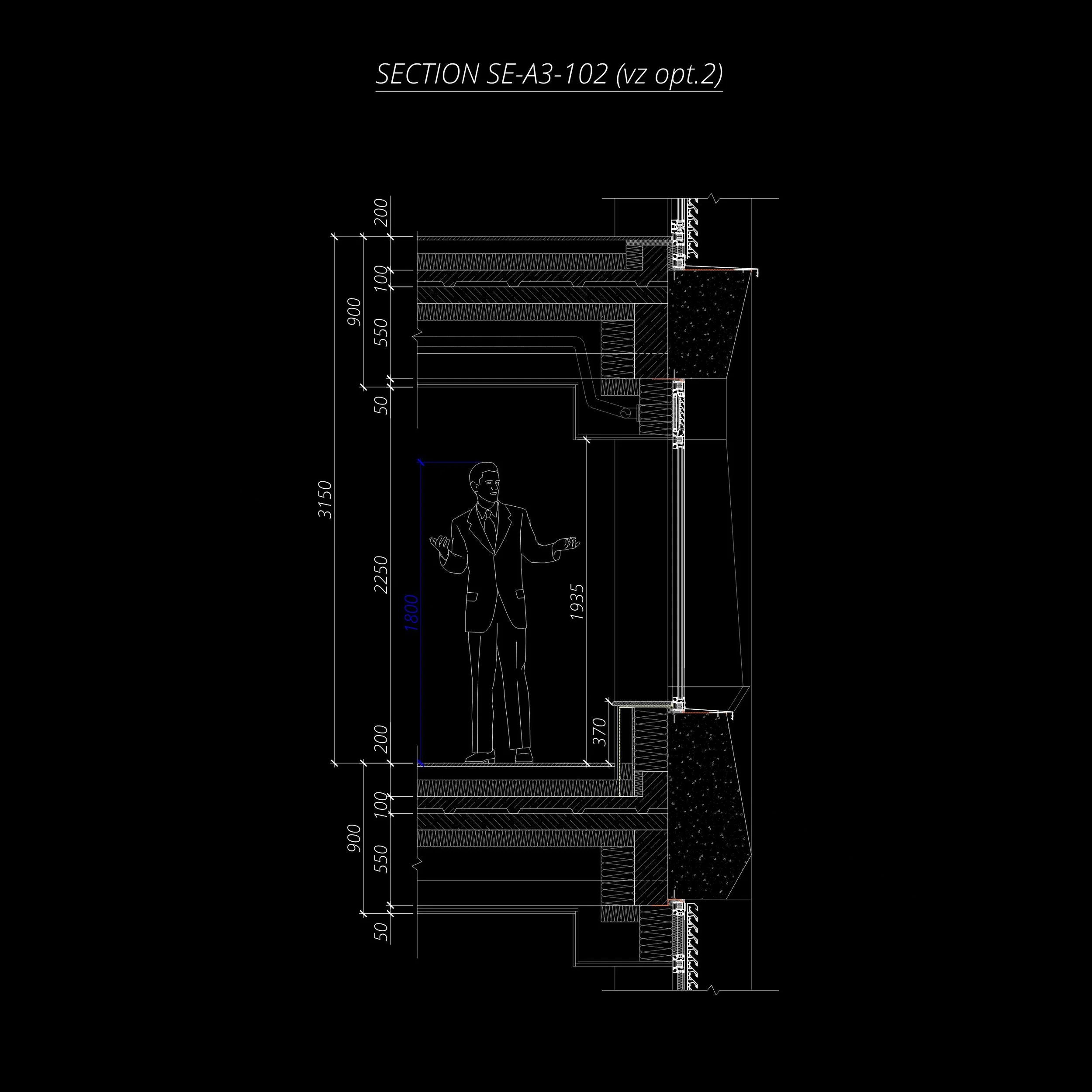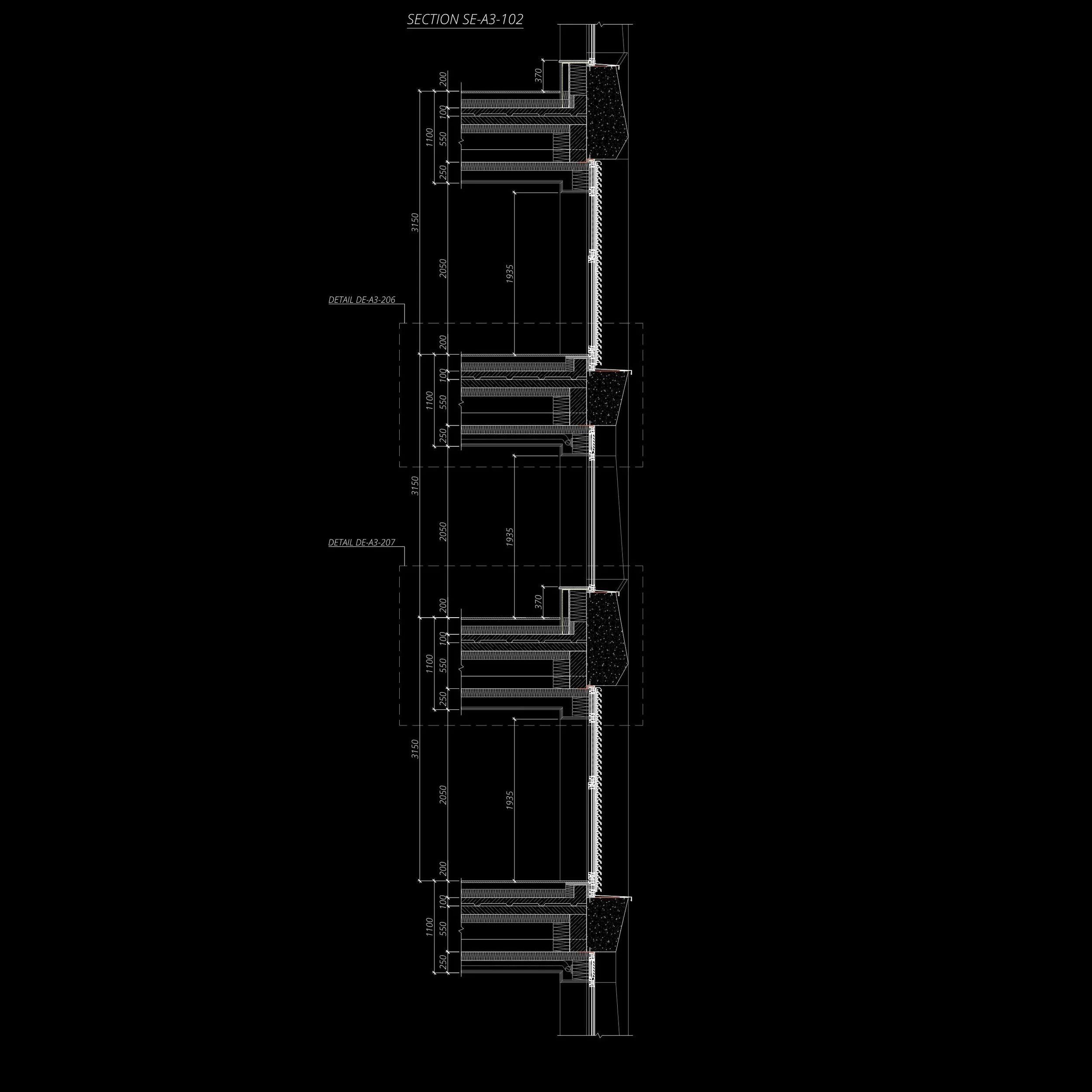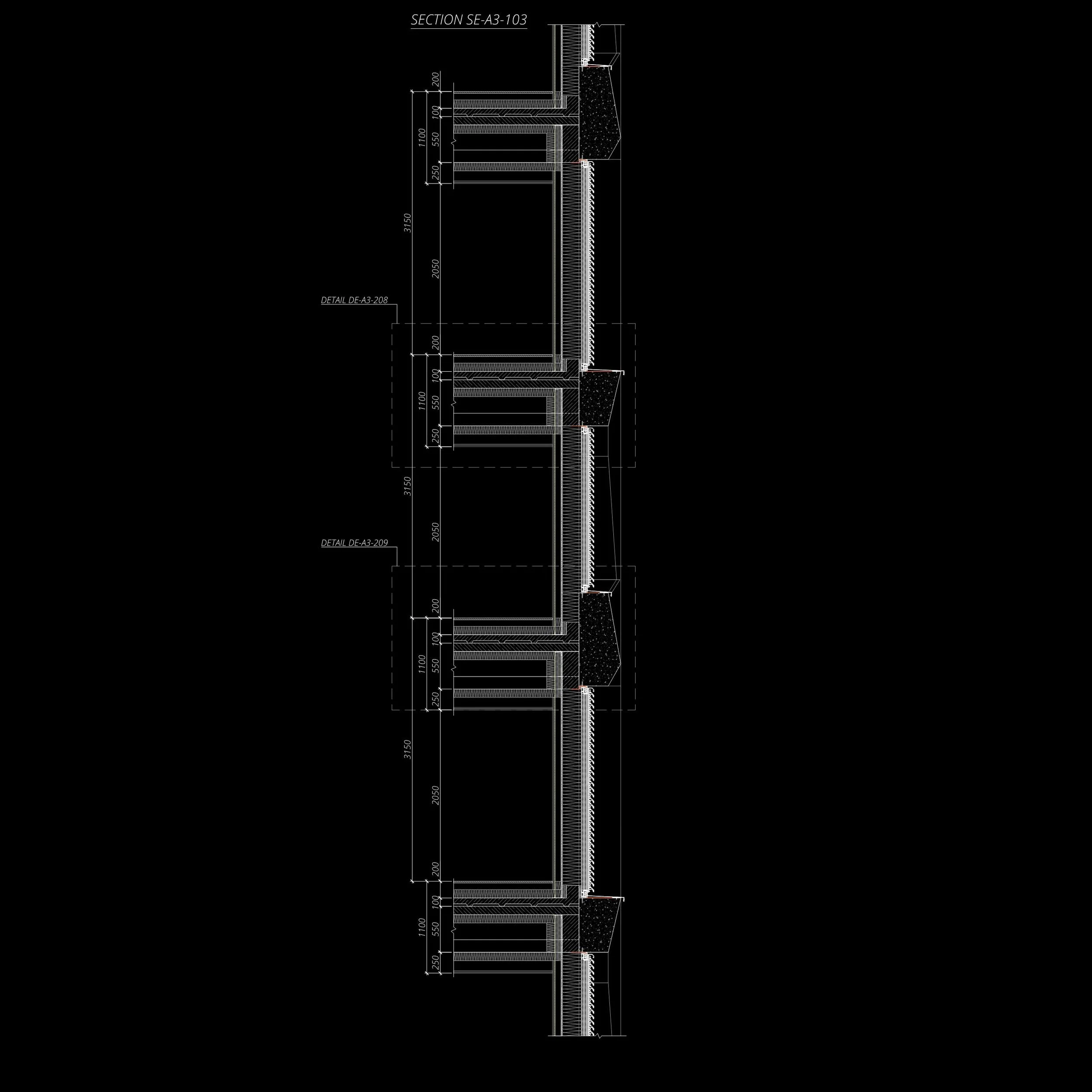Mid-rise Retrofit Project - Part 3. Retention of the structure and the façade
The third part looks at a strategy to retain both the façade and the structure, with improvements to the existing condition of the building through minimal design interventions. Windows are installed in the existing apertures of the precast concrete façade.









