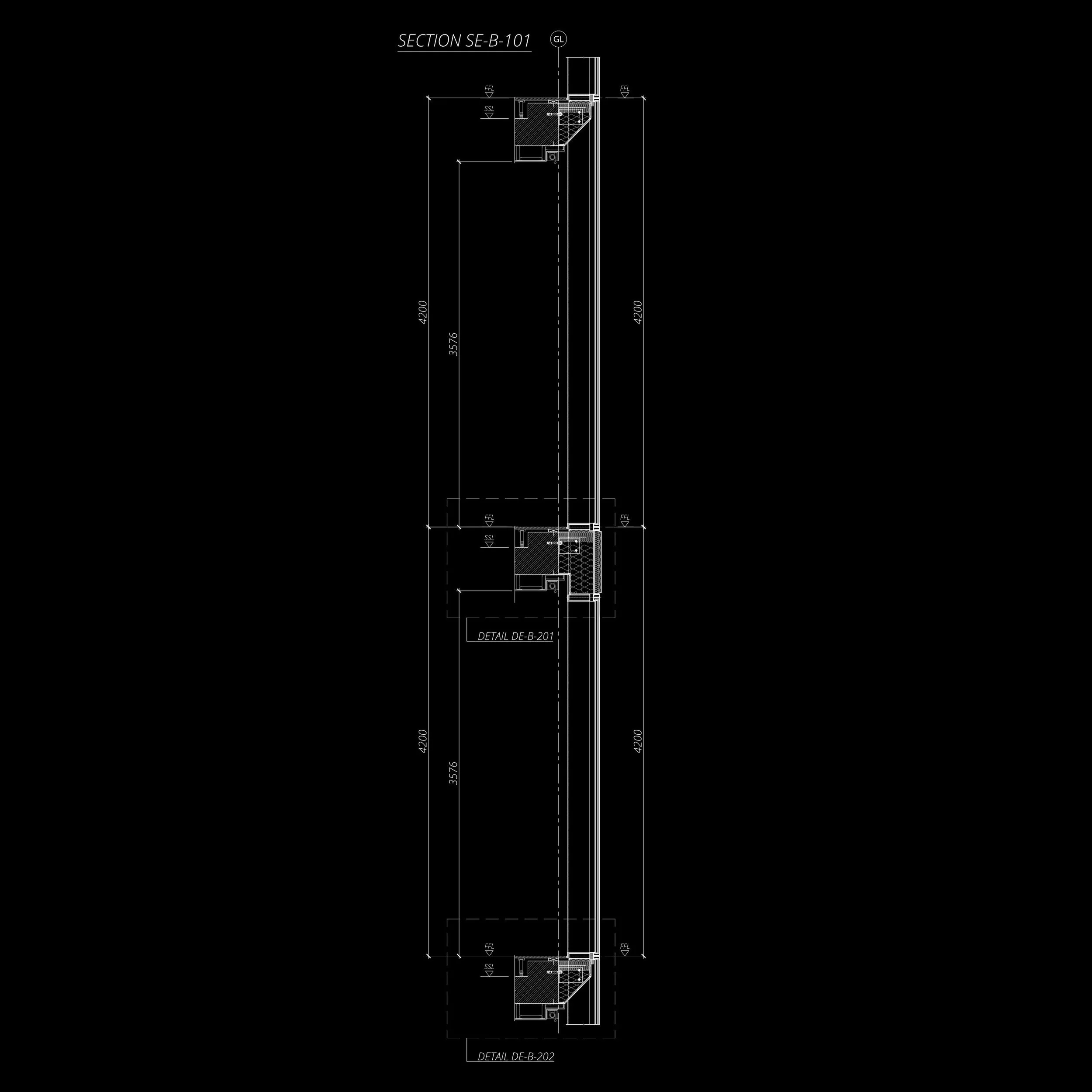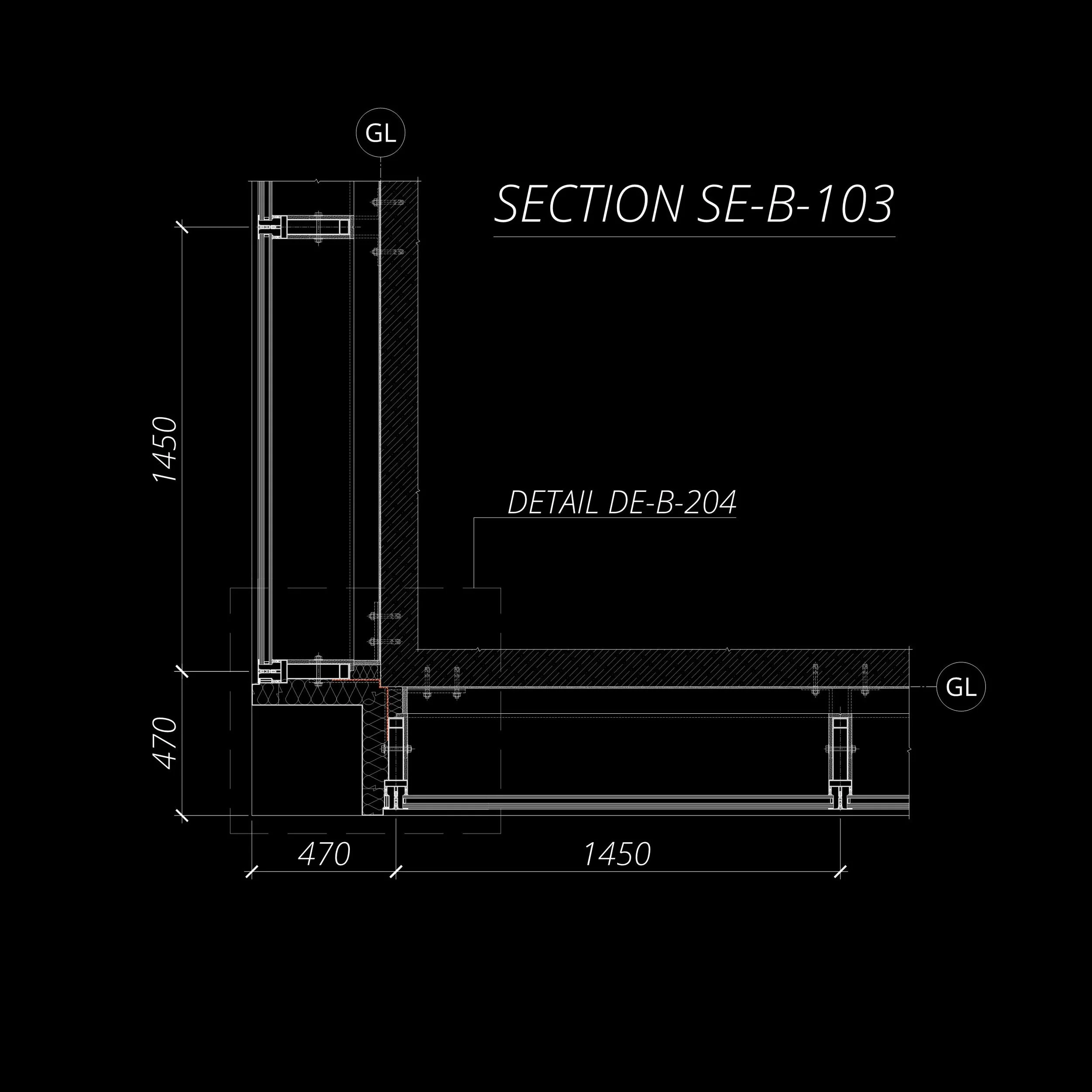Stick Curtain Walling Façade in High-Rises
This course looks at high-rise façade constructed with stick curtain walling. Unique appearance of the façade was achieved with all standard systems. Detail drawings, videos and explanatory clips explain buildability, performance, compliance and assembly-specific aspects, such as achieving the maximum deflection parameter with the common size of glazing units, and appropriating the curtain walling assembly further for greater deflection or unit size.
Test Your Kowledge - Get CPD Certificate
Technical drawing labeled "Section SE-A-102" showing structural details and measurements (1500 each section) with "Detail DE-A-203" highlighted. Includes GL marker and indicates cross-sectional view of a support structure.
Architectural section drawing labeled "Section SE-B-101" with detailed measurements and annotations, showing structural elements and design specifics.







