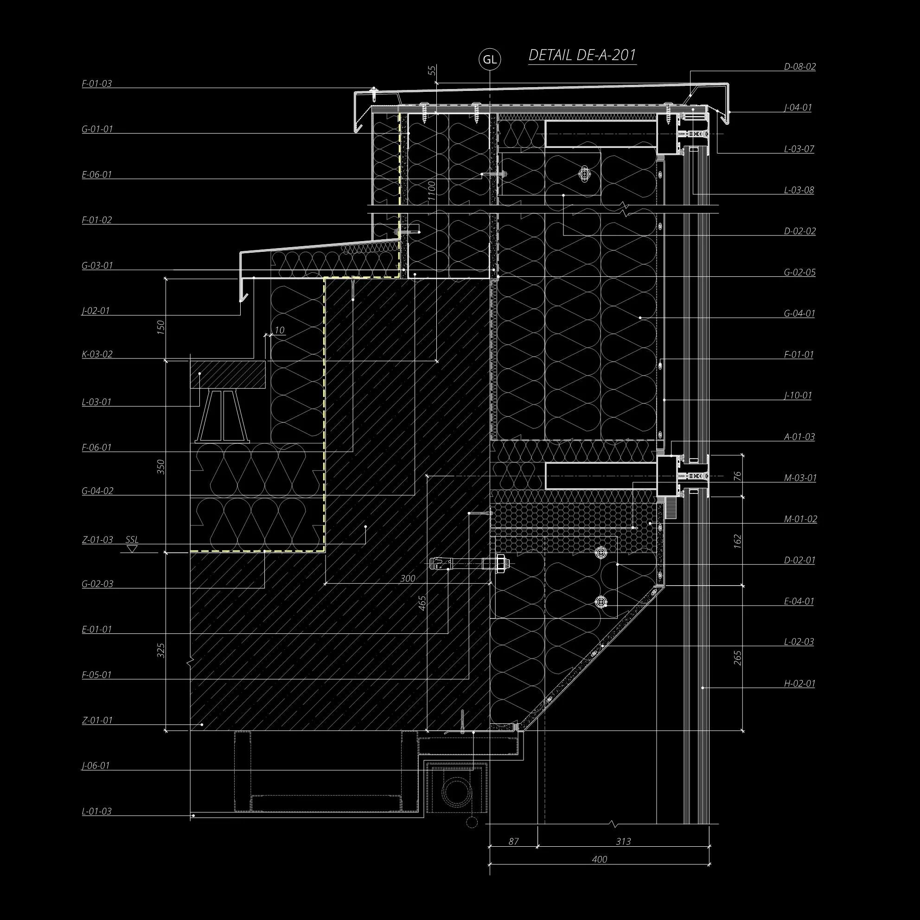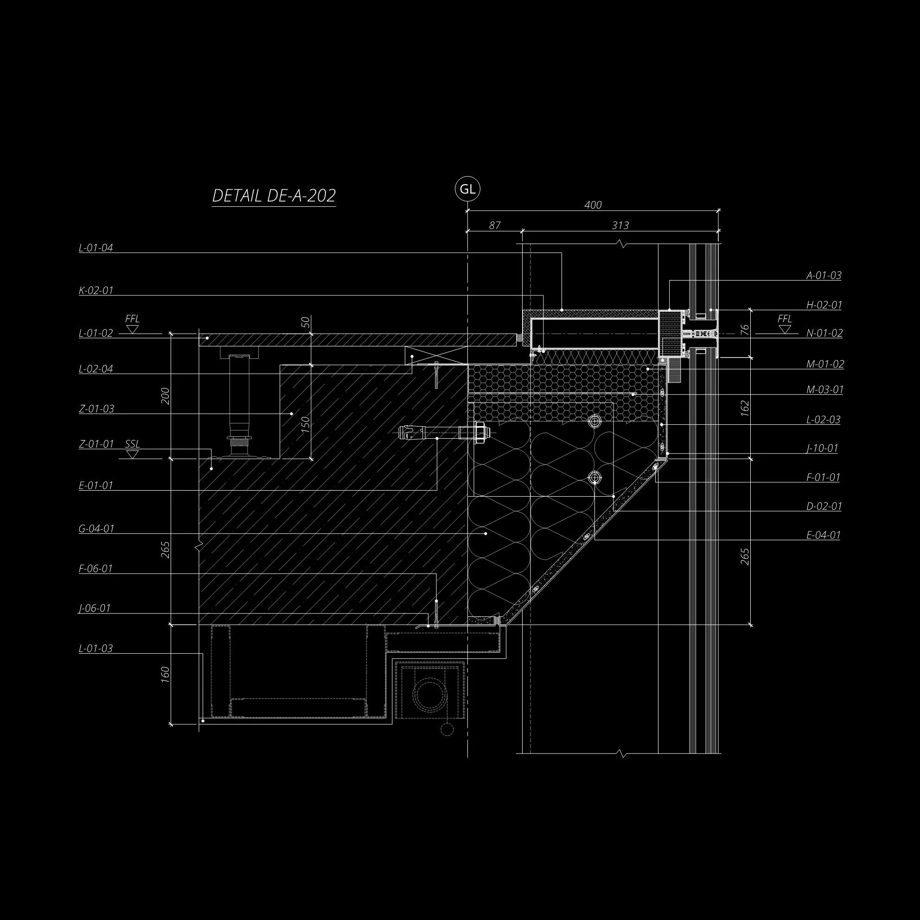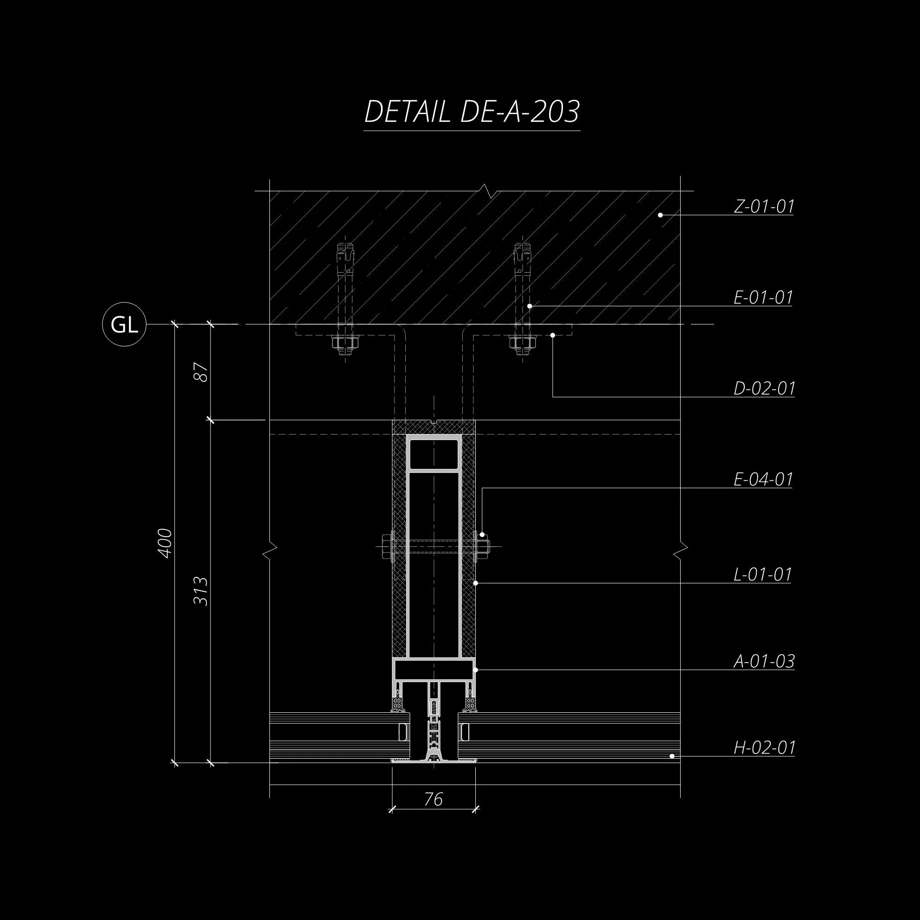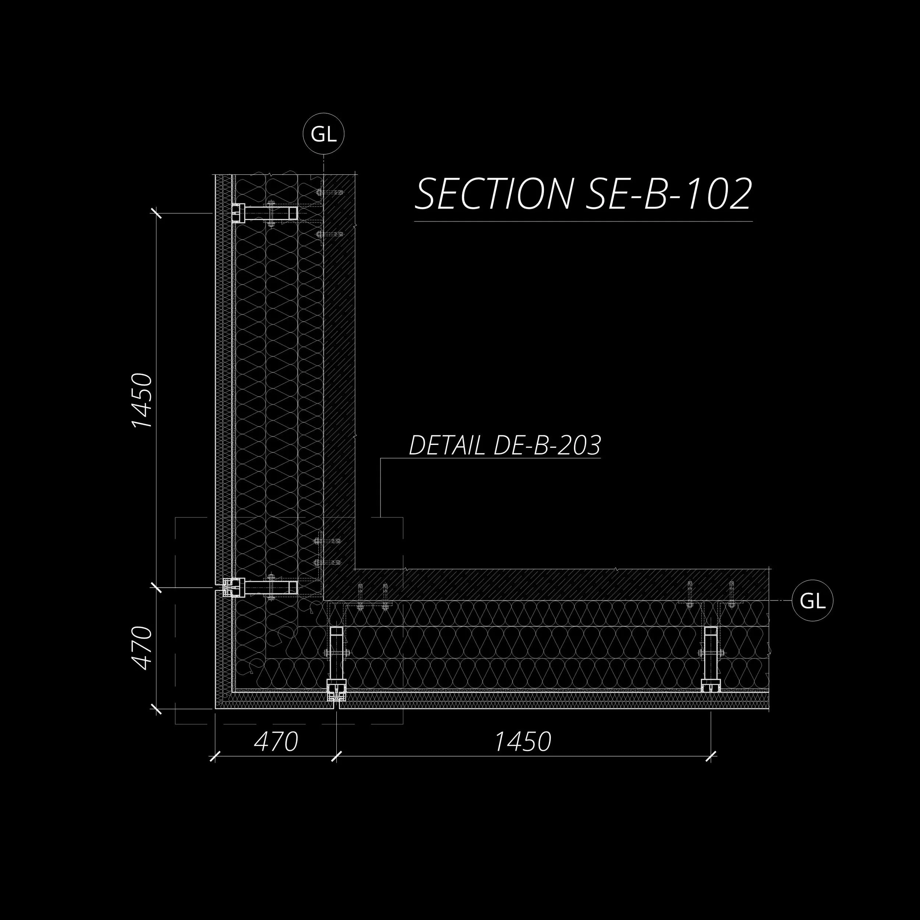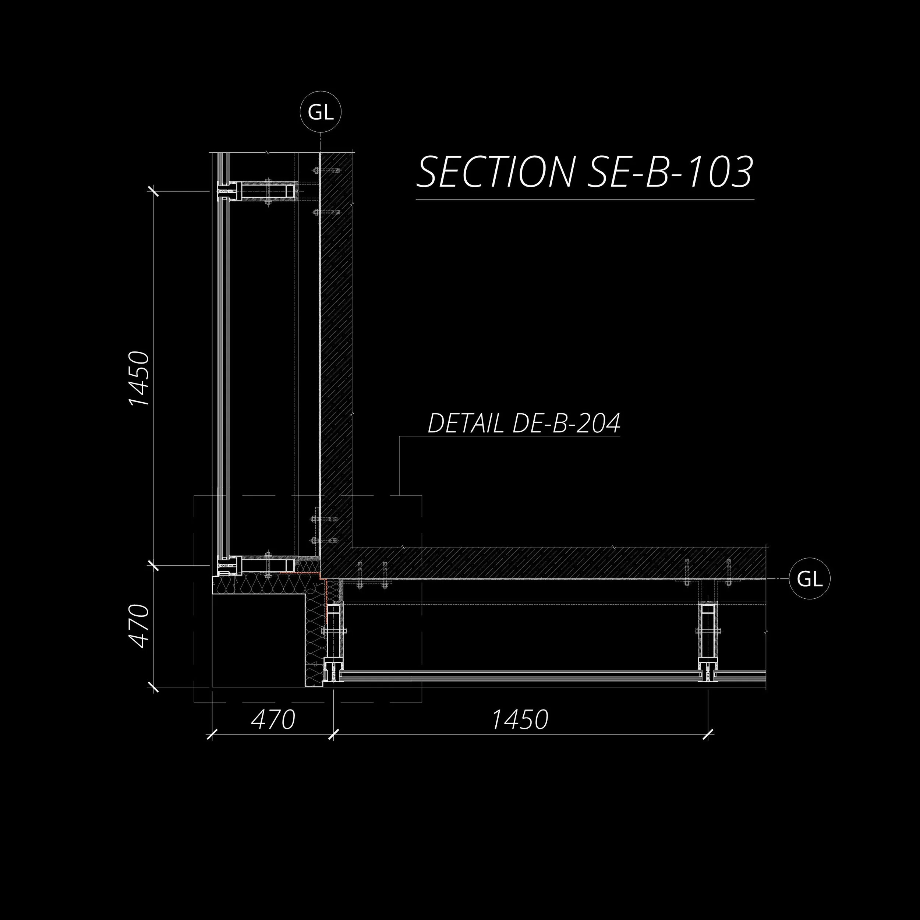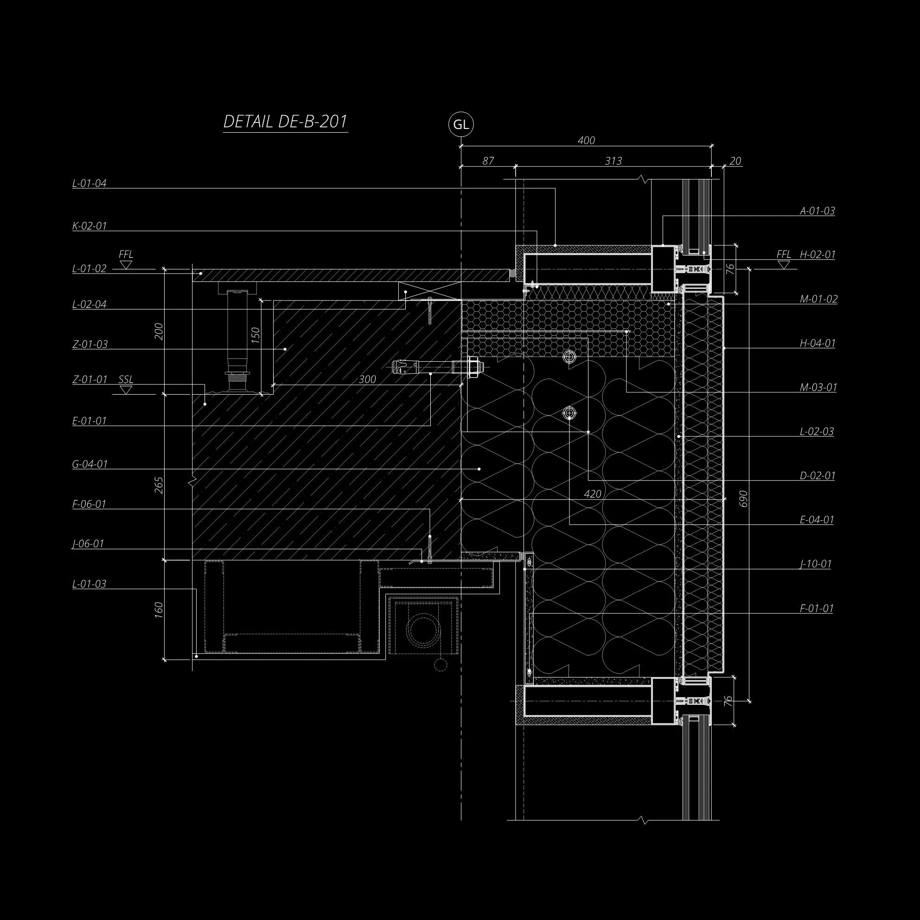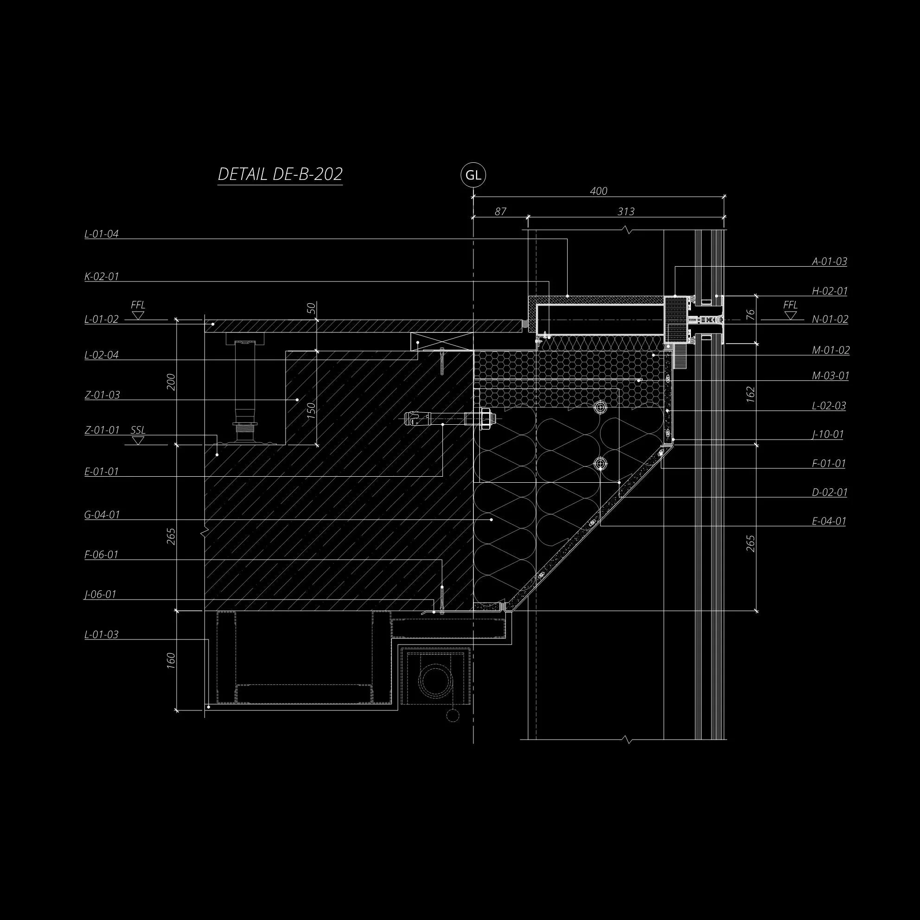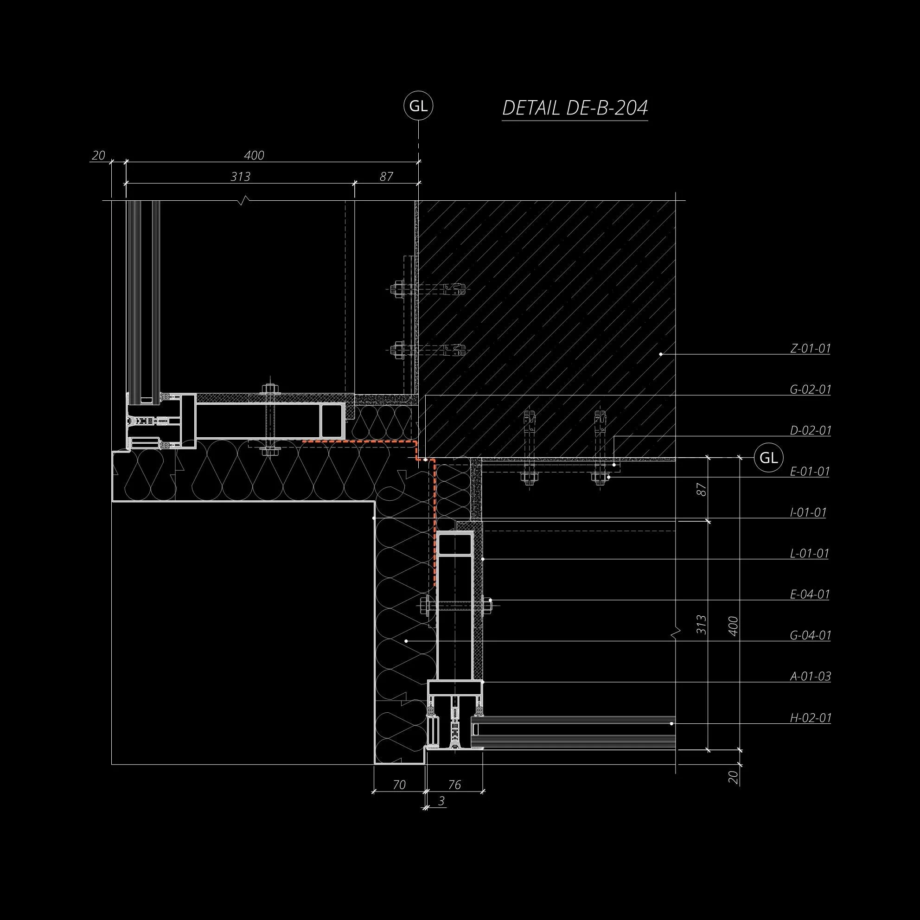Technical Documentation
Drawings
Architectural section diagram with labeled details
Architectural drawing labeled Section SE-A-102, showing beam support details and dimensions.
Architectural blueprint of a building cross-section with detailed structural and material annotations, labeled dimensions, and section markers on a black background.
Architectural detail drawing, labeled DE-A-202, showing cross-section of building elements with measurements and annotations.
Architectural detail drawing labeled DE-A-203, depicting construction measurements and components with annotations and dimensions.
Architectural technical drawing of a structural section plan labeled 'Section SE-B-101' with detailed measurements, detailing specific construction elements.
Architectural section drawing, labeled "SECTION SE-B-102," depicting construction details with measurements 1450 by 470 units, and a detailed segment labeled "DETAIL DE-B-203."
Architectural drawing of section SE-B-103 with detailed measurement specifications, showcasing design details and structural dimensions of 1450 and 470.
Detailed architectural blueprint showing construction cross-section with multiple labeled layers and measurements, indicating structural elements like walls, floors, and columns.
Technical architectural detail drawing labeled DE-B-202, showing cross-sectional view of structural components with measurements and annotations.
Architectural detail drawing labeled DETAIL DE-B-203, showing dimensions, structural elements, and annotations, including measurements and construction components.
Architectural drawing showing section detail with measurements, labeled "DETAIL DE-B-204" and various notations for building components.
Thermal Performance Analysis
Thermal simulation of double-glazed window with color gradient indicating temperature variations and humidity. Labels show humidity at 60% and dew point at 12.9°C, with temperatures ranging from -2°C to 21°C. Flixo logo present.
3D thermal analysis of a window frame showing heat flow, with temperature gradient from 21°C to -2°C and a dew point of 12.9°C. Includes a color scale and humidity level of 60%. Flixo logo in corner.
Thermal analysis of a building facade section showing temperature distribution and dew point, with a graphical scale indicating temperature from -2°C to 21°C. Humidity noted as 60% RH. Includes labeled software logo 'Flixo.'
Boundary Condition
Internal T °C +21
External T °C -2
Humidity RH % 60
Dew point T °C +12.9
Heat Losses Analysis
Thermal insulation diagram of a building section showing heat transfer values measured in W/m²K. Features labeled glass panels, with thermal values Ug (1.00 W/m²K) and Psi_j (0.374 W/mK), indicating thermal performance. Includes the Flixo logo.
Schematic of a double-glazed window section with thermal transmittance values labeled, indicating Uj and Ug values, and color gradient representation of heat flow. The logo 'Flixo' is in the bottom right corner.
Boundary Condition
Internal T °C +20
External T °C 0



