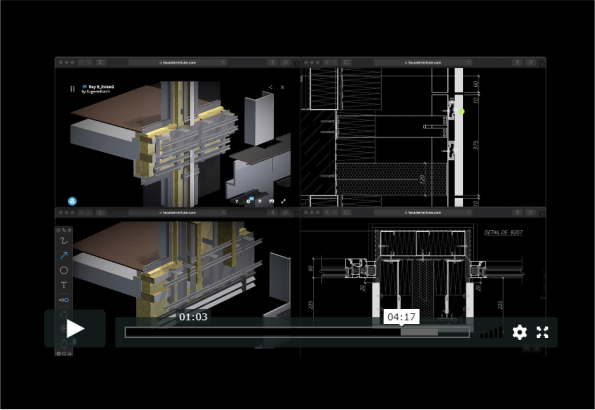Drawings
Architectural section drawing labeled SE-101
Architectural section drawing labeled 'Section SE-102' showing wall assembly details, dimensions, and cross-sections marked as 'Detail DE-202' and 'Detail DE-204' with measurements indicated.
Technical drawing of a V-shaped architectural section labeled Section SE-103. The drawing includes dimensions: 2400 units wide and 1300 units tall, with a 135-degree angle. The section has detailed components and lines, including Detail DE-205.
Architectural detail drawing with measurements, labeled "DETAIL DE-201," showing cross-section of structural elements with annotations and dimensions.
Architectural section drawing labeled "Detail DE-202," showing a vertical cross-section with measurements and technical annotations.
Technical architectural detail drawing with measurements and labels
Architectural technical drawing, section detail labeled DE-204, with dimensions and construction notes on various elements like walls and materials. Black background with white and colored lines.
Detailed architectural drawing labeled DE-205 showing structural elements, dimensions, and angles in a two-dimensional plan view on a black background.
3D diagram of a construction wall cross-section with layers labeled for internal finish, cavity, mineral wool, sheathing boards, and external finish. Features thermal map and U-value of 0.22 W/(m²K).
Thermal simulation of building component with temperature gradient and scale
Heat map of building structure showing temperature distribution in gradient colors
3D architectural model with temperature gradient, translucent layers, and internal structural elements, showcasing a thermal analysis, with a color scale indicating temperatures from -2°C to 21°C.
3D thermal simulation of a window corner showing heat distribution, with color gradient from blue (cold) to red (hot). Legend indicates temperatures ranging from -2°C to 21°C.
3D architectural model of a building component, showing thermal insulation levels with a color gradient from red to blue indicating temperature variations.
3D diagram of a structural component with translucent and yellow elements, featuring a color temperature scale on the left from -2°C to 21°C, indicating thermal distribution.
Uj – 0.62 W/m2K; Up - 0.18 W/m2K



















