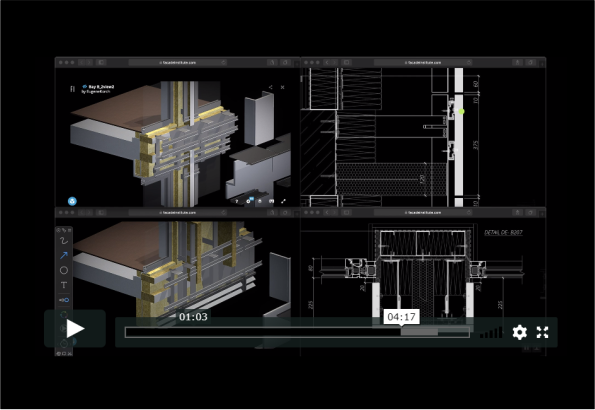Drawings
Technical drawing labeled "Section SE-101" with detailed measurements and angles, depicting an architectural section view at a 50-degree angle.
Technical architectural drawing labeled "SECTION SE-102" showing detailed structural elements, dimensions, and components with annotations like "DETAIL DE-202," "DETAIL DE-203," and "DETAIL DE-204."
Architectural technical drawing labeled "Section SE-103" with detailed sections labeled DE-206, DE-207, DE-208, DE-205, featuring dimensions and structural components.
Architectural section drawing with detailed measurements and annotations, labeled "Detail DE-201."
Technical drawing of an architectural section with detailed measurements and labels, titled "DETAIL DE-202". Includes dimensions, angles, material notations, and construction elements visualized with lines and hatching.
Architectural technical drawing with detailed measurements and annotations of a construction detail labeled DE-203. The drawing includes dimensions, angles, and structural elements, likely representing a section view of a building component.
Detailed architectural section drawing with dimensions and labels.
Architectural detail drawing labeled DE-205 with measurements and annotations, illustrating structural elements and insulation layers.
Architectural technical drawing of a detailed construction component labeled as "DETAIL DE-206." The drawing includes measurements and various labeled sections such as G-04-01, L-01-01, Z-02-04, and others, indicating different parts and dimensions. The design also features thick and thin lines, arrows, and annotations detailing the structure and materials used.
Technical drawing of a structural component with detailed measurements labeled, labeled "DETAIL DE-207."
Technical drawing showing architectural detail labeled DE-208, featuring dimensions, building materials, and structural layers.
Diagram illustrating construction build-up with materials like internal finish, cavities, metal sheets, mineral wool, and a panel. It shows layers with dimensions and thermal representation. U-value is specified as 0.18 W/m²K.
3D illustration of a layered building structure with temperature gradient and dew point scale.
Uja – 9.00 W/m2K; Upa - 0.14 W/m2K

















