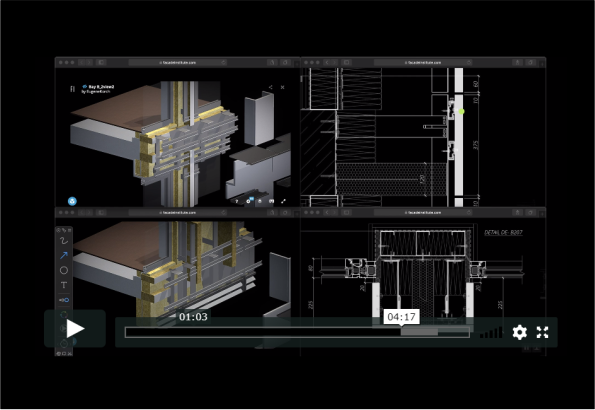Drawings
Architectural section drawing labeled Section SE-101, featuring detailed construction components, measurements, and annotated details DE-201 to DE-205 on a black background.
Architectural section drawing labeled "SECTION SE-102" with detailed measurements, including dimensions in millimeters. Contains a detailed inset labeled "DETAIL DE-206."
Architectural section drawing labeled Section SE-103, showing detailed dimensions and construction elements, including measurements for walls and structural components.
Technical drawing of architectural section SE-104, showing dimensions and details for construction.
Architectural technical drawing, Section SE-105, showcasing detailed building component measurements with labels DE-210 and DE-211 on a black background.
Technical drawing of a mechanical component labeled "DETAIL DE-201" with dimensions and part identifiers, including lines, angles, and measurements in millimeters.
Architectural drawing labeled Detail DE-202 with dimensions and sections labeled with codes.
Architectural section drawing detail labeled DE-203 with labeled components, dimensions, and building materials shown in black and white lines.
Architectural detail drawing of wall section labeled DE-204 with dimensions and component labels, showing construction layers and materials.
Technical architectural drawing labeled "Detail DE-205," featuring sectional views and dimensions for construction components. Includes multiple lines and measurements indicating different parts and interconnections.
Technical drawing of a mechanical or architectural component labeled 'DETAIL DE-206', featuring dimensions, annotations, and various sectional views. The drawing includes hatch patterns and several labeled elements like D-03-03, E-03-01, and G-04-01, among others, with measurements in millimeters.
Architectural detail drawing labeled "Detail DE-207," showing cross-sectional view with dimensions and construction elements, such as walls and structural components. Annotations and technical lines indicate measurements and materials.
Architectural technical drawing labeled "Detail DE-208" showing the cross-sectional details of a building structure with measurements and component codes. Elements include lines indicating walls, insulation, and other architectural features with annotations and numerical dimensions.
Technical drawing labeled 'DETAIL DE-209' showing architectural details with measurements, lines, and annotations. The drawing includes dimensions in millimeters and several labeled sections like I-01-01, D-03-01, and others.
Architectural detail drawing labeled "DETAIL DE-210" showing measurements, structural components, and cross-section views with annotations and dimensions.
Technical drawing showing architectural details with dimensions and annotations on a black background.
Diagram of a multi-layer construction wall, showing layers of internal finish, mineral wool, sheathing boards, cavity, and panel, with thermal performance (U-value 0.18 W/m²K) indicated.
Diagram of a construction build-up featuring layers including internal finish, cavity, mineral wool, metal sheets, and a panel, with a thermal insulation value of 0.11 W/m²K. It shows a cross-section with various material thicknesses labeled.
3D model of a building wall section with thermographic analysis, showing heat distribution in rainbow colors with temperature and dew point scale.
Cross-section diagram of building materials with thermal gradient colors from blue to red indicating temperature change, showing insulation and structural components.
3D rendering of a building wall section with thermal heat map
Uj – 0.67 W/m2K Up - 0.13 W/m2K


























