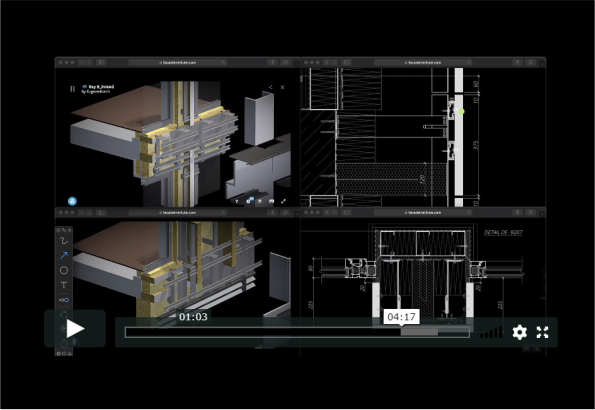Drawings
Architectural section drawing labeled "SECTION SE-101" with detailed measurements and annotations for construction, including details DE-201 and DE-202. Features multiple layers indicating structural elements and materials.
Technical drawing of a building section labeled "Section SE-102," showing detailed architectural elements with measurements. Includes labeled detail sections DE-203, DE-204, and DE-205. The design features structural components like walls, roof, and foundations, with specific dimension annotations.
Architectural cross-section drawing labeled Section SE-103 showing a vertical structure with measurements and details. Features include layers and a foundation indicated by Detail DE-206.
Architectural section drawing labeled "SECTION SE-104" and "DETAIL DE-207," showing building components with dimensions.
Technical drawing of Section SE-105 with measurements and detail DE-208, showing structural elements and dimensions labeled as 1135 and 1115.
Technical drawing labeled 'Section SE-106' featuring architectural or structural design with detailed measurements and sections labeled 'Detail DE-209.'
Architectural section drawing labeled DETAIL DE-201 with dimensions and construction details.
Architectural section drawing featuring detailed measurements and annotations of building elements. Labels including G-04-01, L-01-04, and H-01-01 denote specific parts. The drawing shows dimensions in millimeters, such as 212.5 and 350, and cross-sectional elements like walls and structures. The design includes lines, symbols, and text for construction reference.
Architectural detail CAD drawing, labeled "DETAIL DE-203," showing cross-section of building components with measurements, lines, and annotations.
Architectural technical drawing showing detailed section view with measurements, labeled components, and construction details.
Technical drawing of architectural detail labeled 'DETAIL DE-205' with dimensions, materials, and section lines.
Architectural section detail drawing with measurements and labels, showing layered construction components and materials.
Architectural cross-section detail drawing labeled "Detail DE-207," showing measurements and structural components.
Architectural detail blueprint with section view and measurements labeled as "DETAIL DE-208" on black background.
Architectural detail drawing labeled "DETAIL DE-209" showing cross-section of a building component with measurements and annotations, including labels like G-08-03, L-01-01, B-09-02, and others on a black background.
Thermal simulation of a building wall section, showing heat transfer through layers of brick, insulation, and concrete, with a color gradient indicating temperature change from red (warm) to blue (cool).
3D thermal simulation of a building wall with temperature gradient
Cross-section of a building wall with thermal analysis colors, showing brick exterior, insulation layers, and window frame.
3D diagram showing thermal bridge in a building section with a color gradient indicating temperature differences. The gradient ranges from red at 27°C to blue at -2°C. The image highlights heat loss around a window frame adjacent to a brick wall.
Uj-1 – 1.54 W/m2K Uj-2 – 0.62 W/m2K Uj-3 – 0.29 W/m2K Up - 0.13 W/m2K Ug - 1.00 W/m2K























