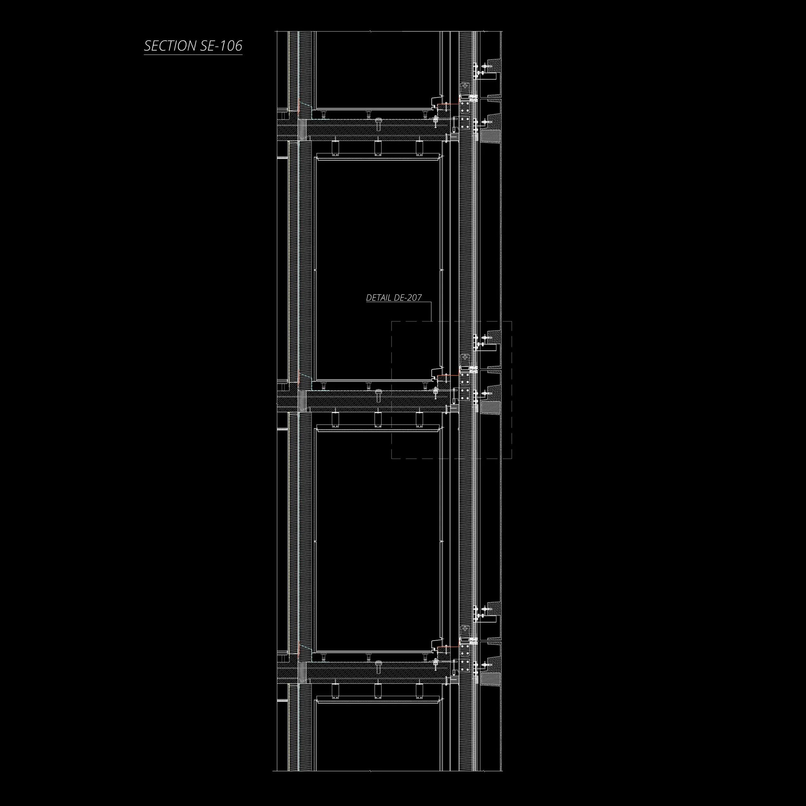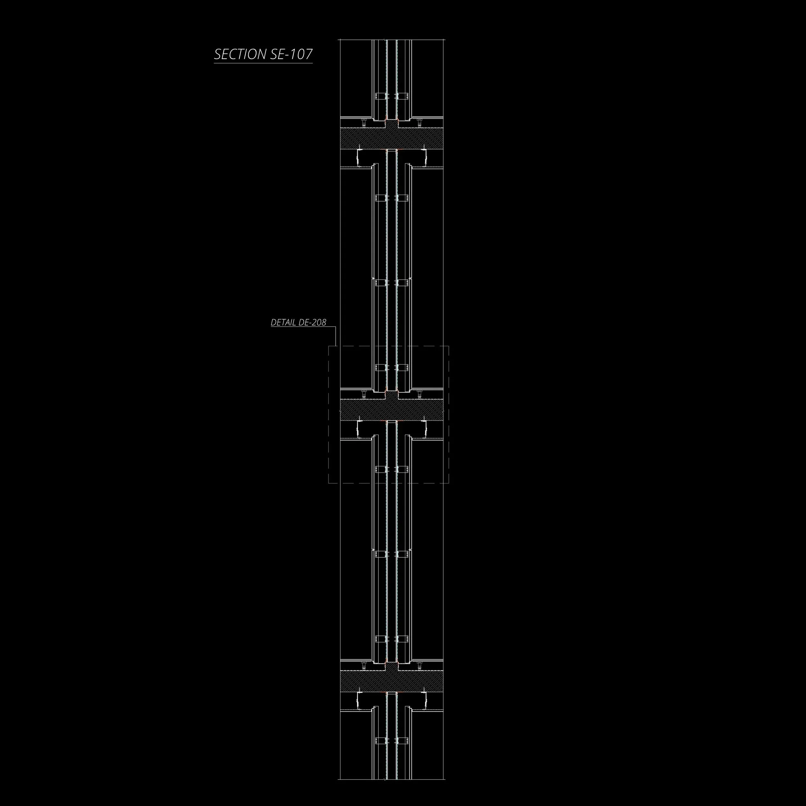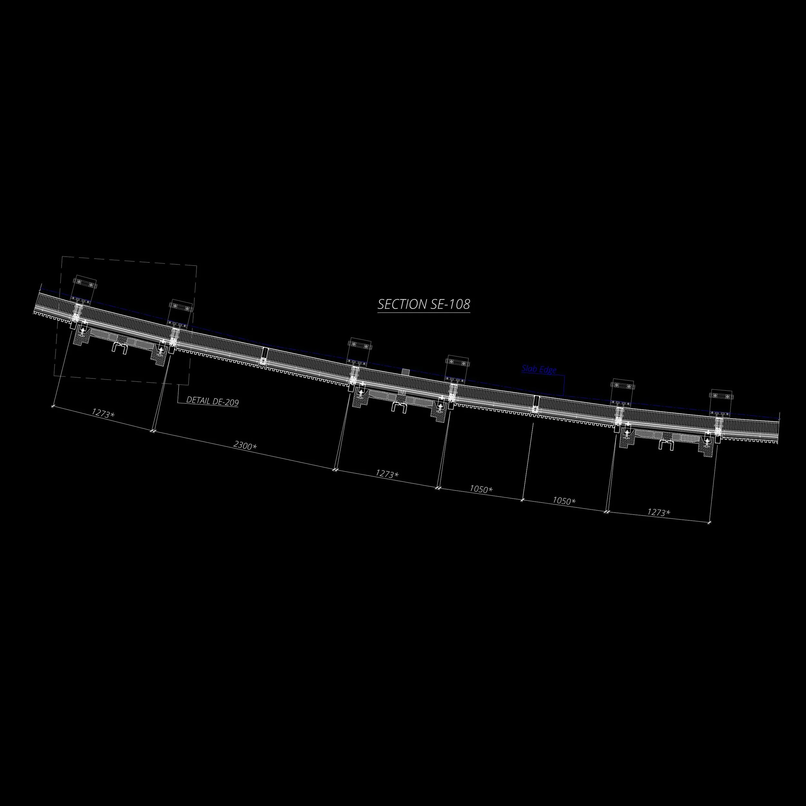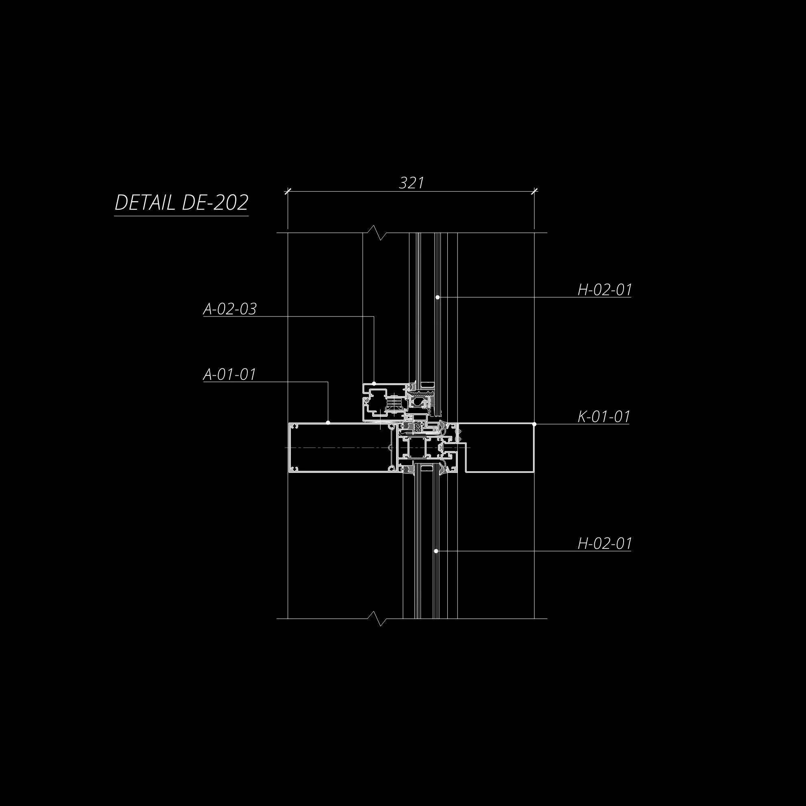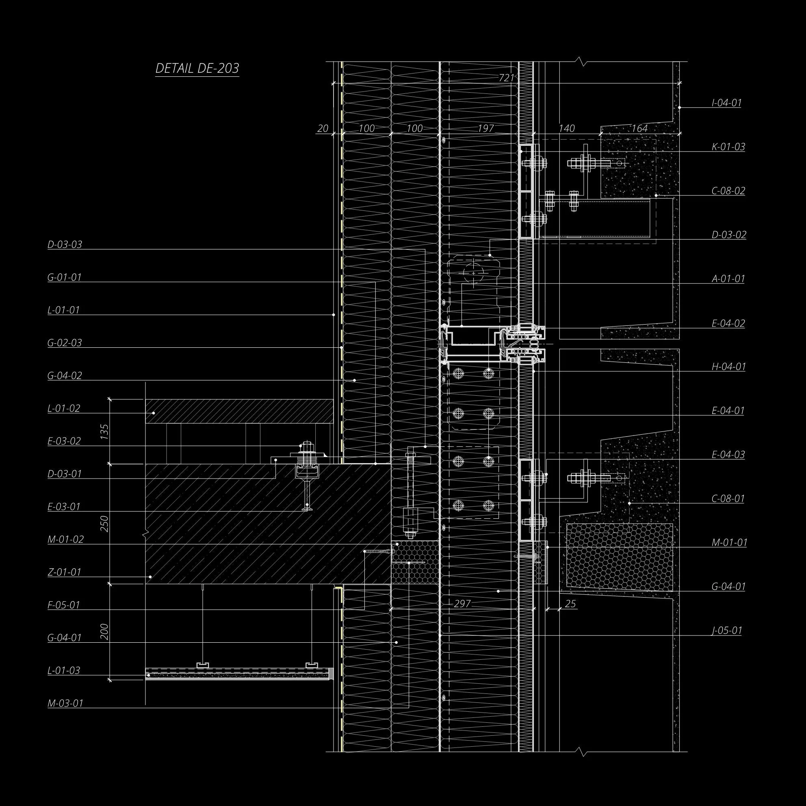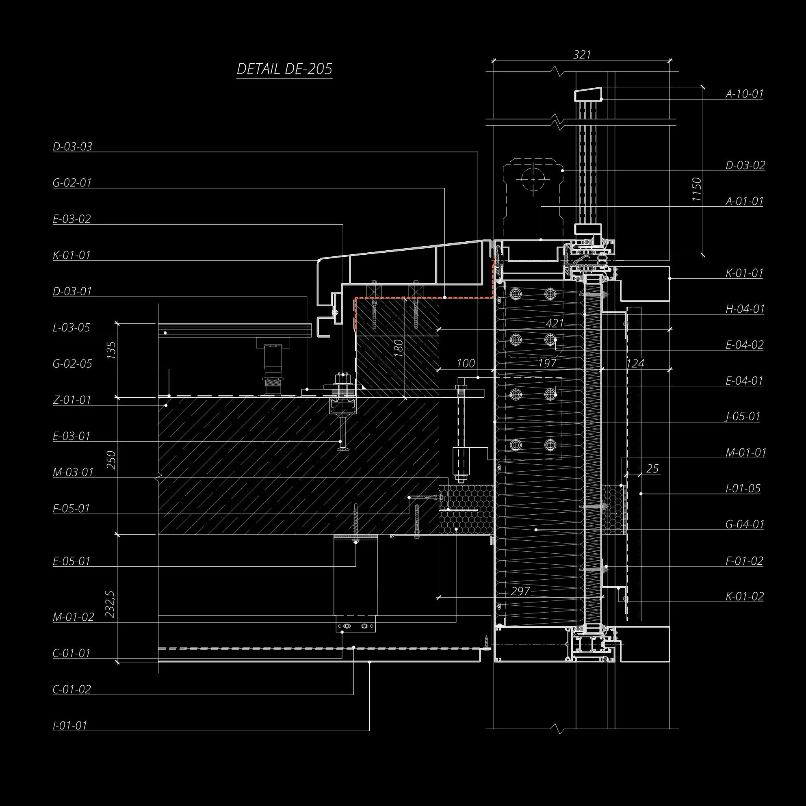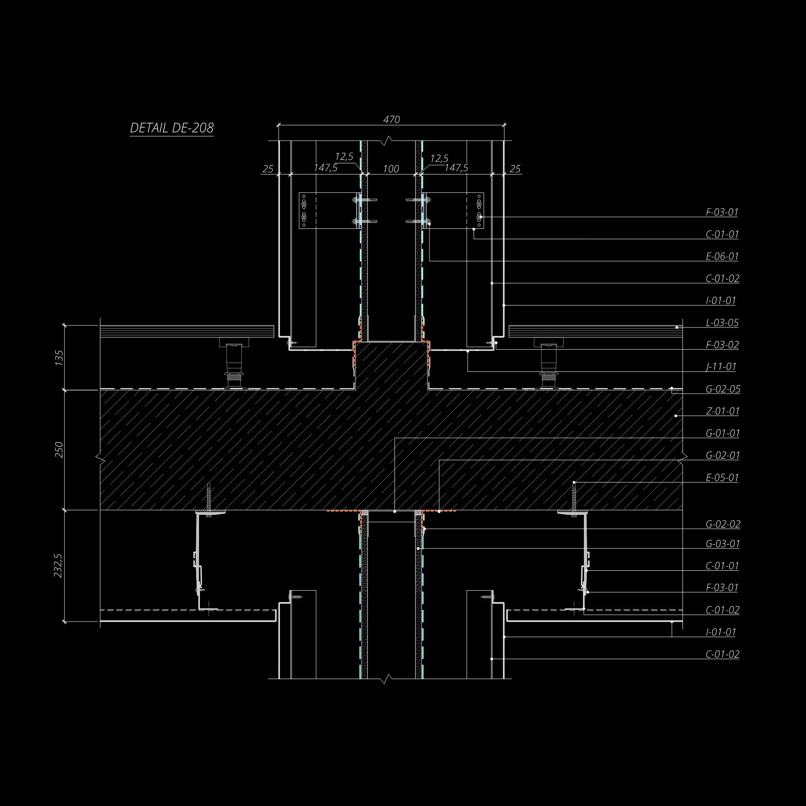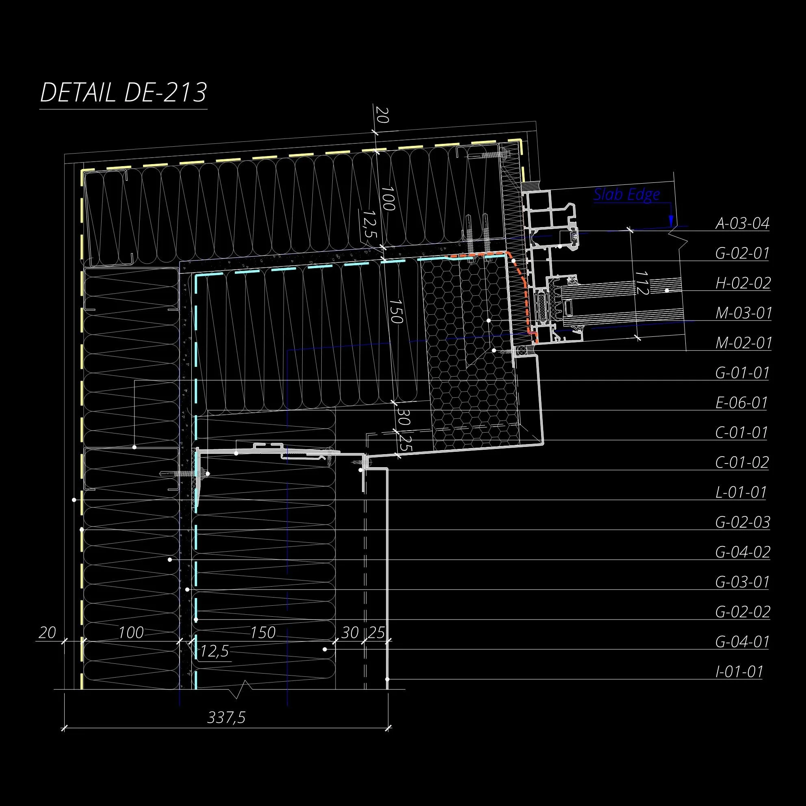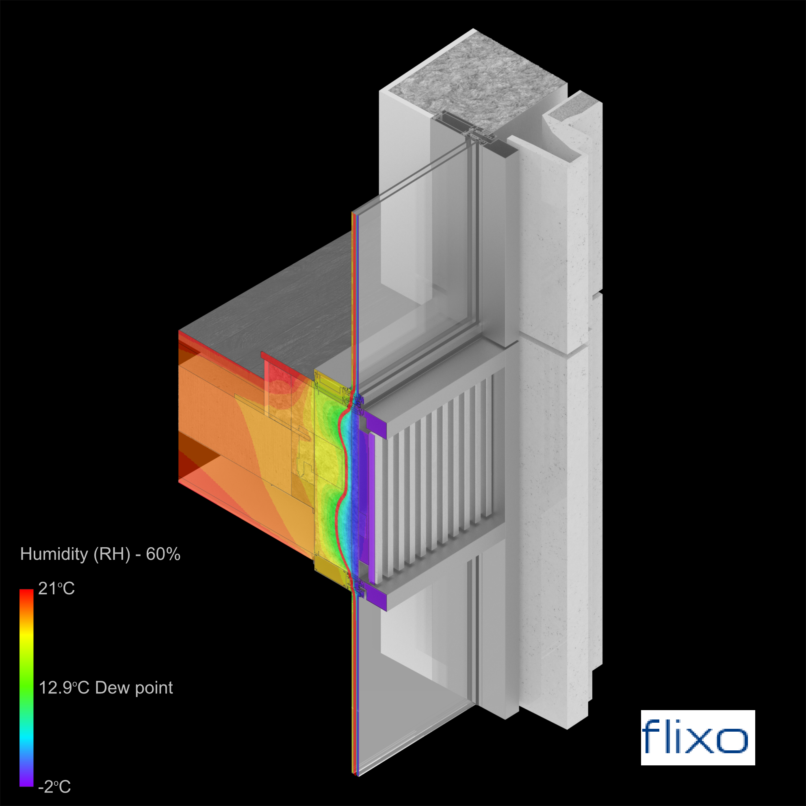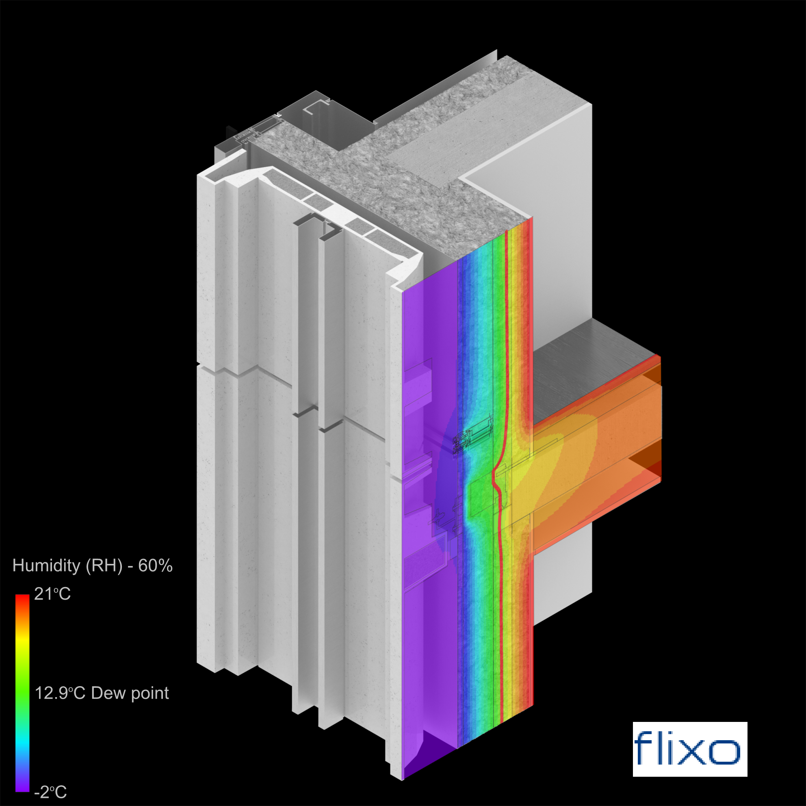Technical Documentation
Drawings
Architectural technical drawing showing Section SE-101 with detailed construction measurements and annotations, including details DE-201, focusing on structural elements and connections.
Architectural section diagram labeled "Section SE-102" showing detailed measurements in meters and structural components.
Architectural cross-section drawing labeled "SECTION SE-103" and "DETAIL DE-203," featuring structural and construction details with dimensions.
Technical diagram of structural section SE-104 with detailed views DE-204 and DE-205, showcasing construction elements and connections.
Architectural blueprint of section SE-105 with detailing DE-206, showing structural components and connections.
Architectural drawing of a cross-section labeled Section SE-106, detailing structural and design elements, including Detail DE-207.
Technical drawing of a structural section labeled as Section SE-107 and Detail DE-208, featuring detailed cross-sectional views of construction elements.
Technical drawing of structural component labeled Section SE-108 with measurements and details.
Technical drawing of a structural section labeled SE-109, with detailed views and measurements of various components.
Technical architectural drawing showing wall section detail with dimensions and labels, labeled as Detail DE-201, on a black background.
Architectural cross-section detail labeled DE-202 with dimensions and annotations for different components.
Architectural detail drawing showing building construction components, dimensions, and material annotations labeled as Detail DE-203. Features include layers, bolts, and measurements in millimeters.
Technical drawing of construction detail DE-204 with measurements, annotations, and cross-sectional view of building materials and structural components.
Detailed architectural or engineering technical drawing with measurements and annotations, labeled as "DETAIL DE-205."
Technical drawing of architectural detail, labeled "DETAIL DE-206," showing measurements and construction elements with lines and hatching patterns.
Technical architectural drawing showing detailed cross-section of a building structure with measurements and annotations labeled 'DETAIL DE-207'. Includes various components and dimensions in a black and white schematic format.
Technical architectural drawing titled 'Detail DE-208' showing structural dimensions, component labels, and cross-sectional views. Includes measurements such as 470, 147.5, and 250, with hatching patterns indicating different materials or sectioning.
Architectural section drawing showing technical details, dimensions, and annotations in a blueprint format. Includes various structural components and numerical measurements.
Technical architectural section drawing showing detailed structural elements with labels and measurements on a black background.
Technical architectural drawing with detailed building section and measurements
Technical architectural drawing with detailed section view of a structural element, including measurements and labels, showing cross-section details of construction materials and components.
Architectural detail drawing labeled "Detail DE-213" featuring measurements and sectional components. Involves layers of materials, dimensions such as 337.5, 150, 125, and various coded labels. Includes terms like "Slab Edge" and components with technical design markings.
Technical architectural drawing with detailed measurements and components labeled "DETAIL DE-214". Features include grids, annotations, and various elements like RWP (Rain Water Pipe) marked.
Thermal Performance Analysis
3D model of a window frame with temperature gradient and humidity levels, showcasing thermal bridging, with a Flixo logo.
Thermal analysis of a window and wall section, showing a rainbow-colored gradient representing temperature variations. The image includes a temperature scale from -2°C to 21°C and indicates a dew point of 12.9°C with 60% humidity. Label "Flixo" is present at the bottom right corner.
Thermal image of a building corner with color gradient indicating temperature variations, featuring heat loss and condensation points. Includes a scale for temperature and dew point, branded with "Flixo."
Thermal bridge analysis of a construction joint in a building structure using Flixo software, showing heat distribution with color gradient from red to blue, indicating temperature changes, humidity at 60%, and markings for 21°C and 12.9°C dew point.
Thermal bridge analysis of a building structure with a color gradient indicating temperature changes and humidity at different points.
Heat loss through a cross-section of a building corner, visualized with a rainbow-colored thermal gradient. The diagram includes humidity and dew point data, labeled with temperature and relative humidity percentages. "Flixo" logo is present.
3D thermal analysis of a building section with a window, showcasing heat transfer. Includes temperature gradient in colors, humidity and dew point information, and labeled with the Flixo logo.
Thermal analysis diagram of a wall section, showing temperature gradient and humidity levels. The color-coded scale indicates temperature differences, with warmer areas in red and cooler areas in blue. Dew point and relative humidity are noted, with a flixo logo in the corner.
Thermal analysis of a building facade showing temperature gradient and humidity level, with color scale indicating temperatures from -2°C to 21°C and a dew point of 12.9°C, generated by Flixo software.
Thermal analysis of a window section with color gradient indicating temperature distribution, ranging from -2°C to 21°C, and showing humidity level at 60% with a dew point of 12.9°C.
Thermal analysis diagram showing heat flow and temperature distribution in a building's wall and window intersection, with color gradients representing temperature levels from -2°C to 21°C and humidity at 60%.
Thermal analysis diagram of a building wall cross-section showing temperature gradients, with colors indicating temperature levels. The left side indicates humidity at 60% and various temperatures: 21°C, 12.9°C dew point, and -2°C. The image is labeled 'Flixo.'
Thermal bridge analysis of building corner showing temperature gradient with color scale from -2°C to 21°C, labeled humidity and dew point, featuring "Flixo" logo.
Thermal analysis diagram of a building component showing heat distribution in various colors, with a temperature scale on the left and humidity details. The Flixo logo is visible at the bottom right.
Boundary Condition
Internal T °C +21
External T °C -2
Humidity RH % 60
Dew point T °C +12.9
Heat Losses Analysis
3D thermal analysis diagram of a building wall section, showing thermal bridging with a color gradient. Heat transfer values Uj and Up are labeled, with Uj as 3.56 W/m²K and Up as 0.15 W/m²K. The diagram is from Flixo software.
Thermal gradient illustration with concrete section. Heat flow values: Uj - 5.32 W/m²K, Up - 0.22 W/m²K. Features colorful thermal map on top surface. "Flixo" logo in bottom right corner.
3D rendering of a building section including thermal analysis. Displays thermal properties labeled Ψj, Up, and Ug. Shows a vertical section with glass, insulation, and construction materials. "Flixo" logo present.
3D thermal analysis of window structure with heat loss measurements and color gradient showing temperature distribution, labeled with Uj, Up, Ug values.
Boundary Condition
Internal T °C +20
External T °C 0






