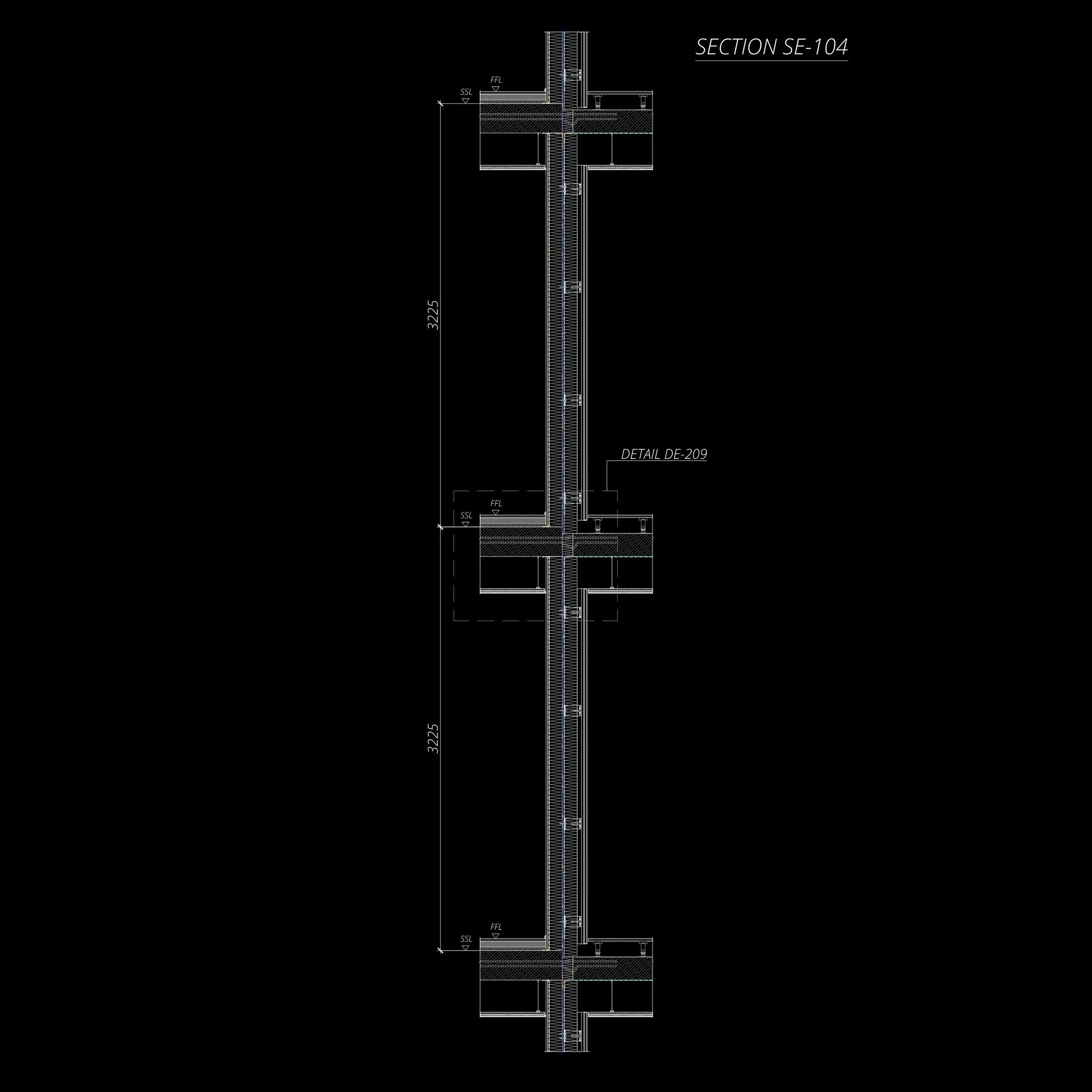Drawings
Architectural cross-section diagram labeled SE-101, showing measurements and labeled details like Detail DE-201 and Detail DE-202, indicating dimensions and construction elements against a black background.
Architectural section drawing labeled 'Section SE-102,' showing structural details and measurements on a black background.
Technical architectural drawing labeled Section SE-103, showing detailed structural dimensions and annotations.
Technical drawing of architectural section SE-104 with measurements and construction details.
Architectural technical drawing labeled 'Section SE-105,' featuring detailed dimensions and design elements in black and white.
Architectural section drawing labeled 'Detail DE-201' with dimensions and annotations, displaying structural elements such as walls and slab edges.
Technical drawing labeled "DETAIL DE-202" of a cross-section architectural design. Features dimensions, construction details, and annotations for structural elements and materials. Includes measurements and labels like "Slab Edge."
Architectural section detail drawing labeled DETAIL DE-203, showing various construction layers and dimensions, including slab edge, insulation, and structural components in a CAD software format.
Architectural detail drawing labeled "Detail DE-204," showing cross-sectional design elements, measurements, and technical annotations.
Technical drawing labeled 'DETAIL DE-205' with architectural measurements and annotations, showing cross-section details of a wall or building structure, including slab edge, layers, and dimensions.
Architectural sectional drawing showing detailed cross-section of building components, including walls, insulation layers, and various construction elements, labeled with dimensions and codes.
Technical drawing of architectural wall section, labeled "Detail DE-207," with dimensions and construction details annotated on a black background.
Architectural detail drawing labeled 'Detail DE-208' showing cross-sectional view of structural elements with measurements and labels. Features include slab edge, various section markers, and dimensional notations.
Technical drawing detail DE-209 with architectural measurements and specifications for construction components, featuring dimensions, section lines, and annotations on a black background.
Architectural technical drawing labeled "DETAIL DE-210" depicting building section with dimensions and annotations, showing structural elements and materials.
Uja – 2.35 W/m2K; Ujb – 0.26 W/m2K; Ujc – 3.00 W/m2K; Upa – 0.14 W/m2K; Upb – 0.15 W/m2K; Ug - 1.00 W/m2K
Uj – 0.97 W/m2K; Up – 0.18 W/m2K
Uja – 0.26 W/m2K; Ujb – 0.22 W/m2K; Upa – 0.14 W/m2K; Upb – 0.34 W/m2K; Upc – 0.14 W/m2K
Uj – 0.85 W/m2K; Up – 0.31 W/m2K




























