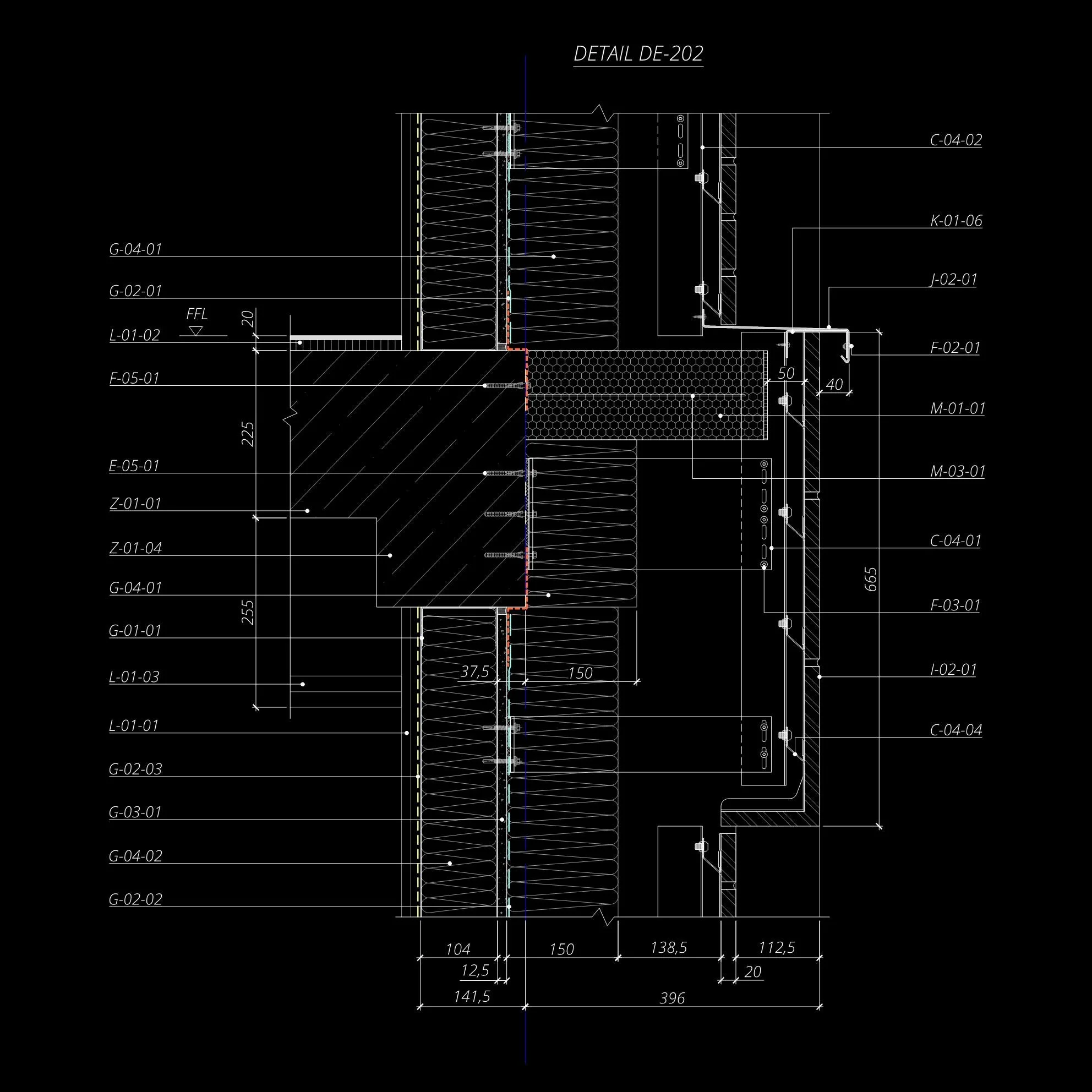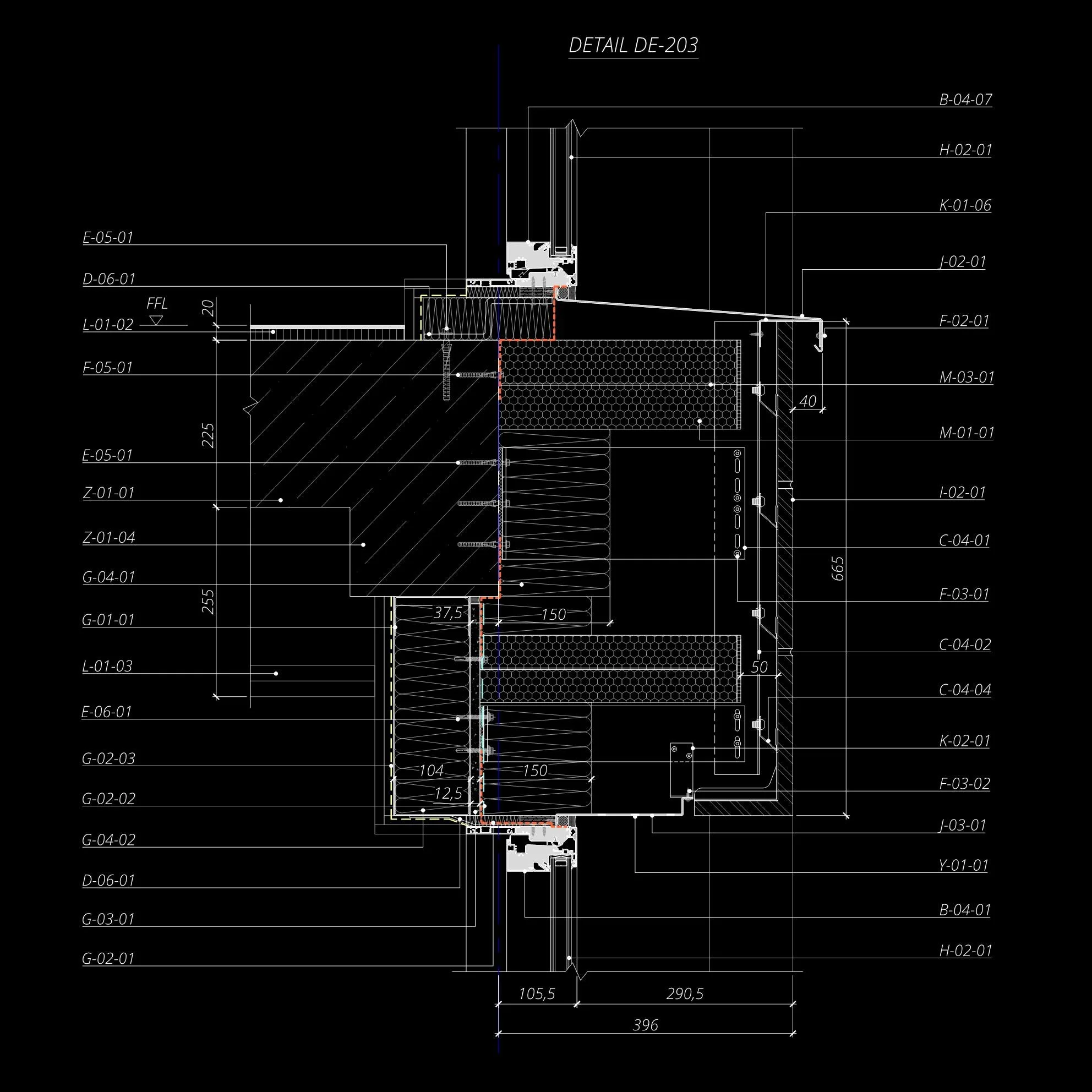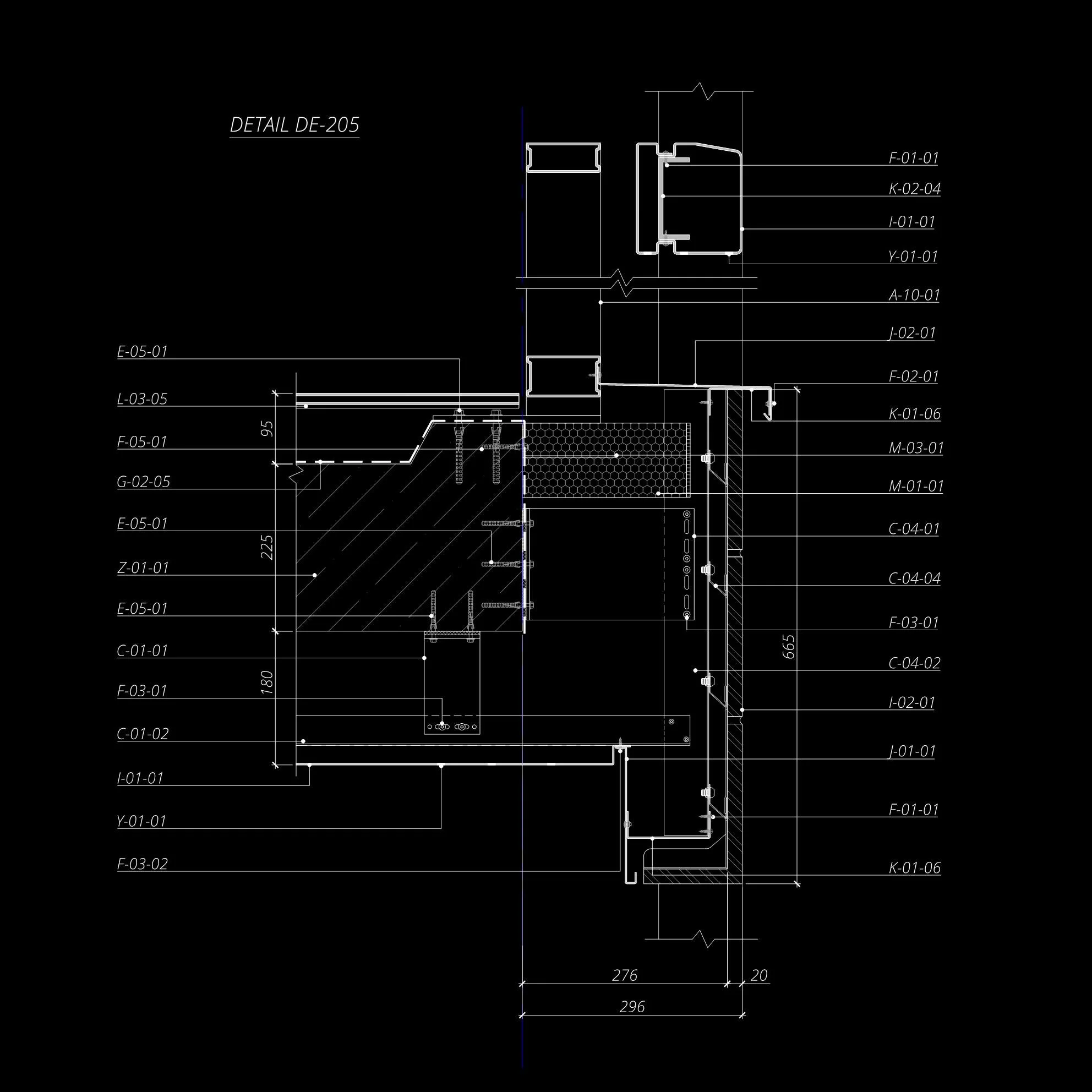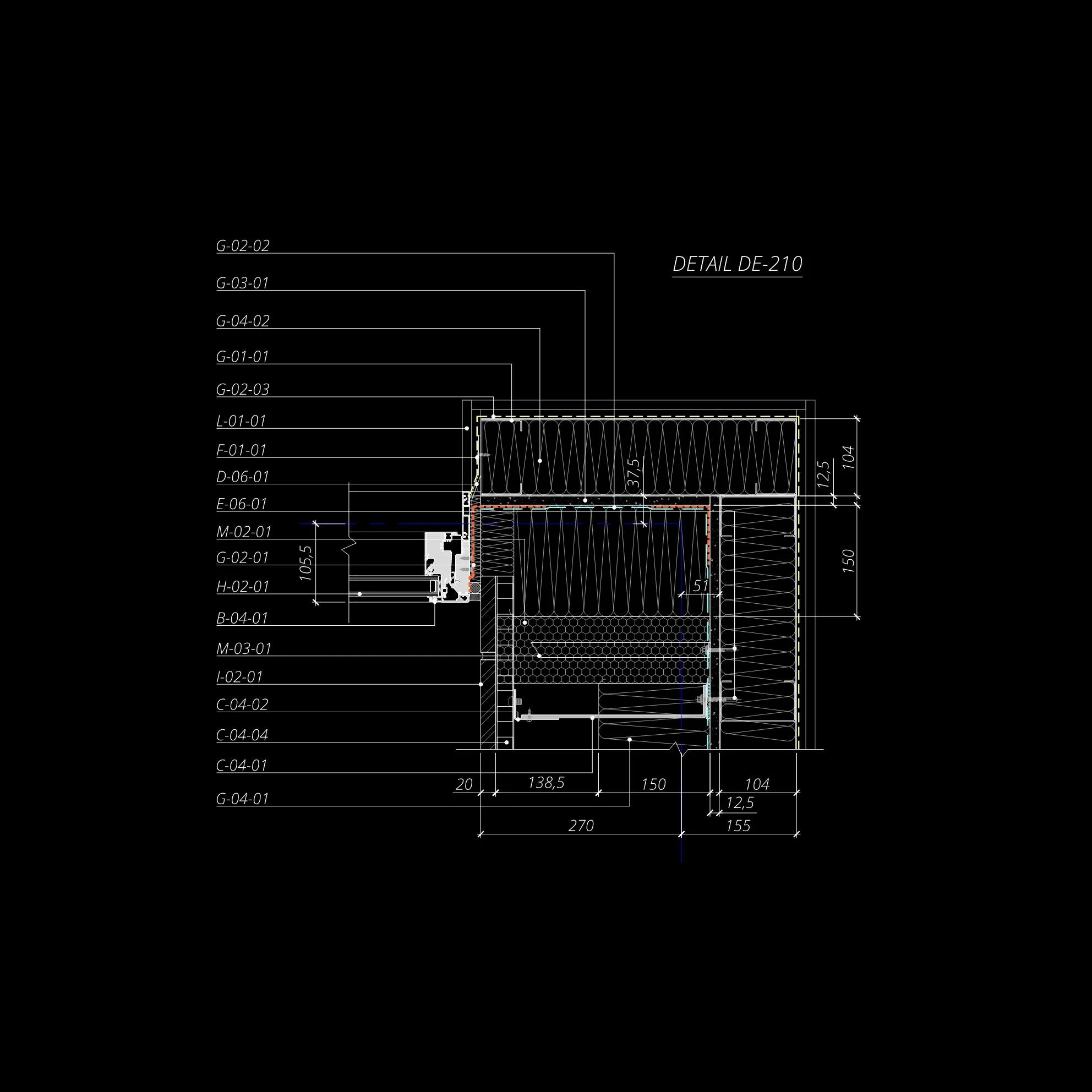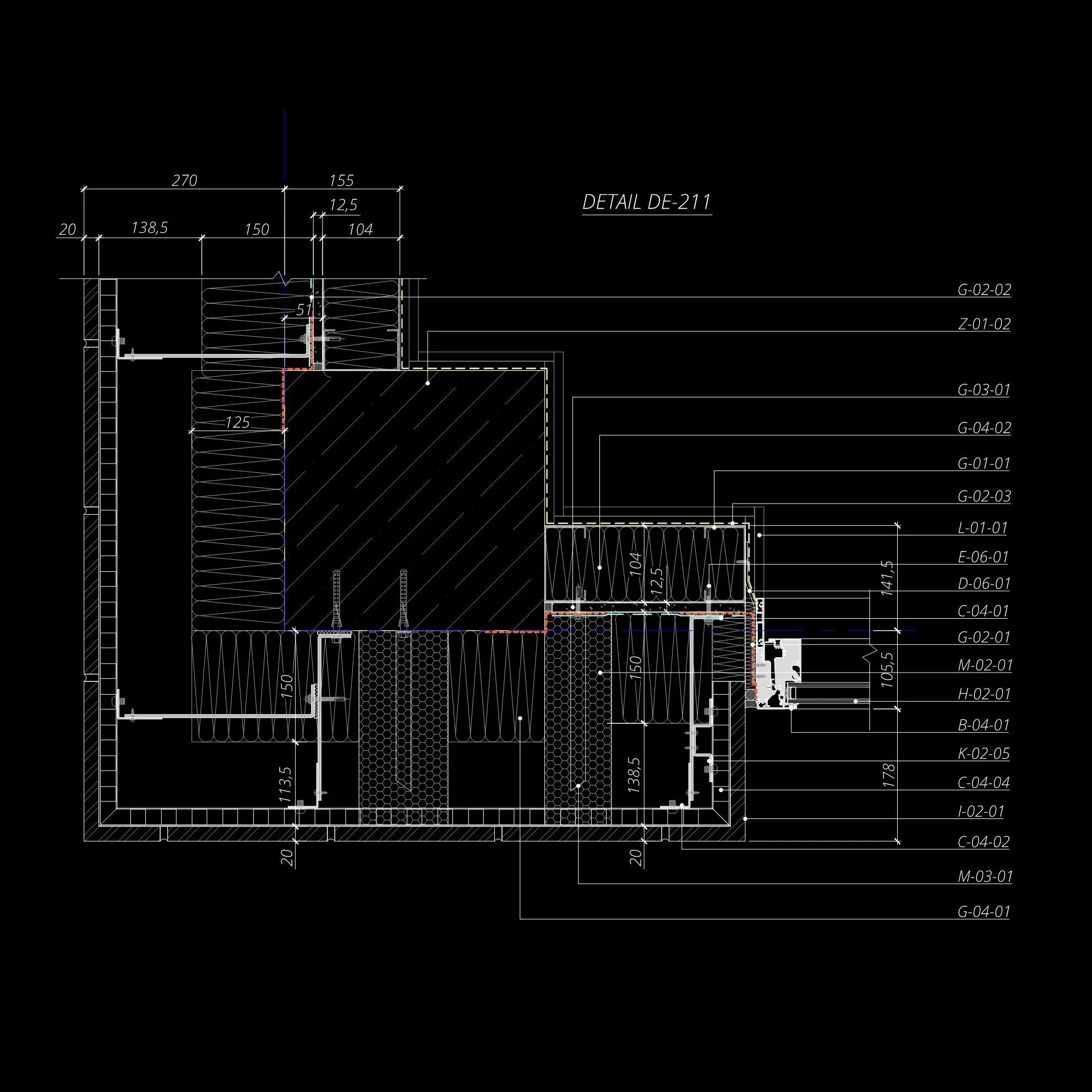Technical Documentation
Drawings
Technical architectural drawing of structural sections and details, labeled with measurements and section labels like SE-101 and DE-210, on a black background.
Architectural technical drawing of wall section SE-102 with dimensions and details.
Architectural section drawing labeled "Section SE-103" and "Detail DE-202," with measurements and structural details shown on a black background.
Architectural drawing with section SE-104 and detail DE-203, showing measurements and technical specifications.
Technical architectural drawing showing cross-section details labeled SE-105, DE-204, and DE-205, with measurements and dimensions indicated.
Technical architectural drawing with detailed cross-section of wall structure labeled "Detail DE-201," featuring various material layers, dimensions, and annotations.
Architectural technical drawing labeled Detail DE-202, illustrating cross-section of structural components with measurements and annotations.
Architectural detail drawing labeled "DETAIL DE-203" showing cross-section of building structures with measurements and materials indicated. Includes various layers and structural components like walls, insulation, and beams, marked with technical annotations and dimensions.
Architectural section drawing with technical details and measurements for building construction labeled as "DETAIL DE-204."
Architectural detail drawing labeled DE-205 on a black background, showing cross-sectional view with various dimensions and material annotations such as E-05-01, F-01-01, and C-04-01, illustrating structural elements and component arrangements.
Architectural section detail labeled DE-206 with measurements and material codes
Architectural technical drawing labeled as Detail DE-207, showing detailed dimensions and component labels for a building structure.
Architectural detail drawing labeled DE-208 on black background with measurements and annotations.
Architectural drawing labeled 'DETAIL DE-209' showing a geometric floor plan with dimensions, grid lines, and section labels. Features include a central square section, multiple smaller rooms with code identifiers, and numerous measurements in millimeters.
Technical architectural drawing of a wall section with labeled measurements and details.
Architectural section detail labeled 'DETAIL DE-211' showing various measurements and labeled components, indicating structural elements and materials in a technical drawing style on a black background.
Technical drawing of architectural wall section with measurements and labels in black and white.
Thermal Performance Analysis
3D building thermal analysis showing temperature distribution and dew point, with color gradient indicating heat flow and humidity level. Includes label for 60% relative humidity and temperature scale.
3D thermal analysis model of a building wall with temperature gradient showing heat flow and humidity levels, color-coded from blue (-2°C) to red (21°C). "Flixo" software logo in bottom right.
A 3D thermal simulation of a building's wall section with a color gradient showing temperature distribution from -2°C to 21°C. The diagram highlights areas of thermal bridging and includes an annotation of humidity at 60% and a dew point at 12.9°C. The image features a gradient color scale for temperature visualization and is labeled "Flixo."
Thermal analysis of a building wall section showing temperature distribution with color gradient, indicating thermal bridging and dew point. Includes labeled temperatures and humidity levels.
3D model of a building wall section with thermal analysis showing temperature gradient, marked humidity level, and dew point, labeled "flixo".
3D visualization of thermal analysis in a building wall section, showing temperature gradients in colors with humidity and dew point indicators.
Boundary Condition
Internal T °C +21
External T °C -2
Humidity RH % 60
Dew point T °C +12.9
Heat Losses Analysis
Thermal analysis of a building wall junction showing temperature gradients in color, with heat flux values labeled. Includes terms like Ψj for linear thermal transmittance and density formula references. The image is branded with "Flixo."
Thermal analysis of a building facade showing color gradient for heat distribution.
Boundary Condition
Internal T °C +20
External T °C 0







