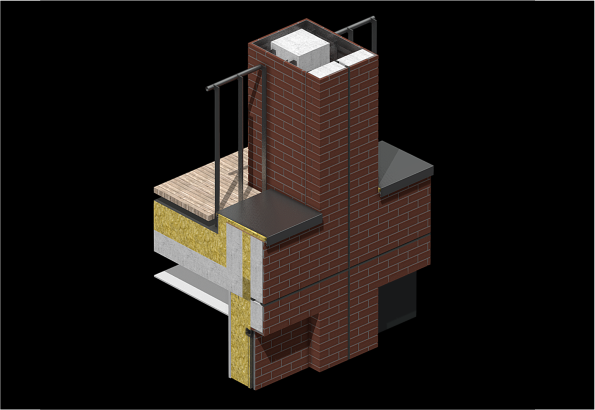Precast Concrete Panel Façade with Glazed-In and Hollow Sections
This course is on the high-rise precast panel facade with a masonry outlook. All parts of the facades are built with concrete panels that are either fully glazed-in or left hollow. The panels with glazed-in sections have a vision and non-vision areas. The latter comprises the solid walls in the building and covered with brick slips. The façade construction principle is a prefabricated concrete panel assembly. The building has a masonry outlook achieved with the brick slips from the same brick type on precast panels and non-vision areas in panel sections. The windows are storey high. The unique appearance of the façade was achieved with all standard systems. Detail drawings, videos, and models explain buildability, performance, compliance, as well as the assembly-specific aspects, such as recessed areas of panels and fire safety.




