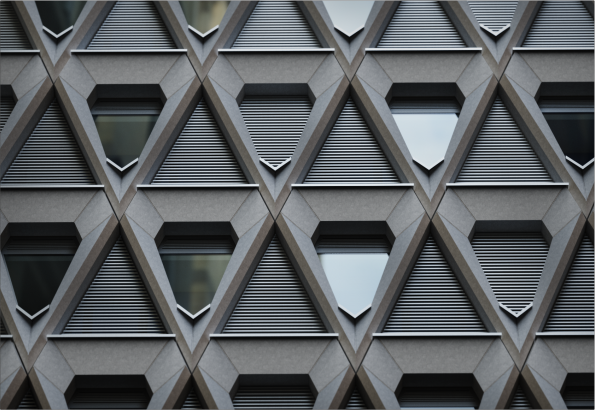Drawings
Architectural drawing of steel column sections marked with details and measurements labeled "SECTION SE-A3-101."
Architectural plan featuring sectional views with measurements and annotations, labeled "SECTION SE:A.3-101."
Architectural section drawing with structural details and measurements, labeled "Section SE-A3-102 (str)." Vertical cuts show floor slabs and building materials.
Architectural section drawing labeled 'SECTION SE-A3-102 (vz opt.2)' depicting a cutaway view of a structure with measurements, materials, and a human figure for scale.
Architectural cross-section drawing labeled "SECTION SE-A3-102 (vz opt.2)" showing measurements and structural details.
Architectural wall section drawing with detailed construction layers, labeled Section SE-A3-102, showing multiple sectional views with measurements and details A-206 and A-207, against a black background.
Technical drawing of building section SE-A3-103, showing structural details and measurements.
Detailed architectural drawing showing a cross-section of a building structure with dimensions and specifications labeled. Includes technical details for construction components.
Architectural technical drawing labeled "Detail DE-A3-202," showing cross-sectional view with dimensions and annotations, featuring structural details and component labels on a black background.
Architectural detail drawing labeled "Detail DE-A3-203" with measurements and annotations, showing a sectional building construction layout with structural elements and materials.
Technical architectural drawing with construction details, dimensions, and labels including "DETAIL DE-A3-204."
Technical architectural drawing, labeled "Detail DE-A3-205," showing a structural section with measurements and designations such as L-02-05, G-04-02, and others. The drawing includes lines, dimensions, and structural elements in side view.
Technical architectural drawing of a detailed wall section
Architectural technical drawing detailing a section of a structure, with measurements and annotations.
Technical drawing of a building wall section with various labels and measurements, including insulation and structural details.
Architectural detail drawing with measurements and labels, showing a cross-sectional view of structural components and materials.
Architectural cross-section detail drawing with measurements and labels, showcasing building elements and construction materials.
Uja – 3.10 W/m2K; Ujb – 3.07 W/m2K; Upa – 1.03 W/m2K; Upb – 0.16 W/m2K; Ug - 1.00 W/m2K
Condensation Risk. Boundary Conditions 1
3D model of a structural design with heat map overlay, showing temperature distribution ranging from -4°C to 20°C, featuring geometric shapes and thermal analysis colors.
3D model with thermal heat map showing a building structure's temperature distribution, with color scale indicating different temperatures from -4°C to 20°C.
3D model of building component with heat map visualization showing temperature distribution. Color gradient from red to blue indicates heat levels from 20°C to -4°C. Architectural structure depicted.
3D model showing thermal analysis of a construction joint with heat map and temperature gradient.
Condensation Risk. Boundary Conditions 2
Thermal analysis of building facade, showing heat distribution with a colored gradient scale from blue to red. Complex geometric structure highlights different temperature zones, marked with a color scale indicating degrees Celsius and dew point.
Thermal analysis of a building structure showing heat distribution with a color gradient scale.
Thermal bridge simulation of building corner with color gradient representing temperature distribution; scale indicating temperatures from -2°C to 27°C.
3D architectural thermal analysis showing colorful heat map on building structure
3D model showing a structural detail with thermal analysis. Color gradient indicates temperature distribution, with a scale from -2°C to 27°C. Illustration highlights thermal bridges in concrete architecture.































