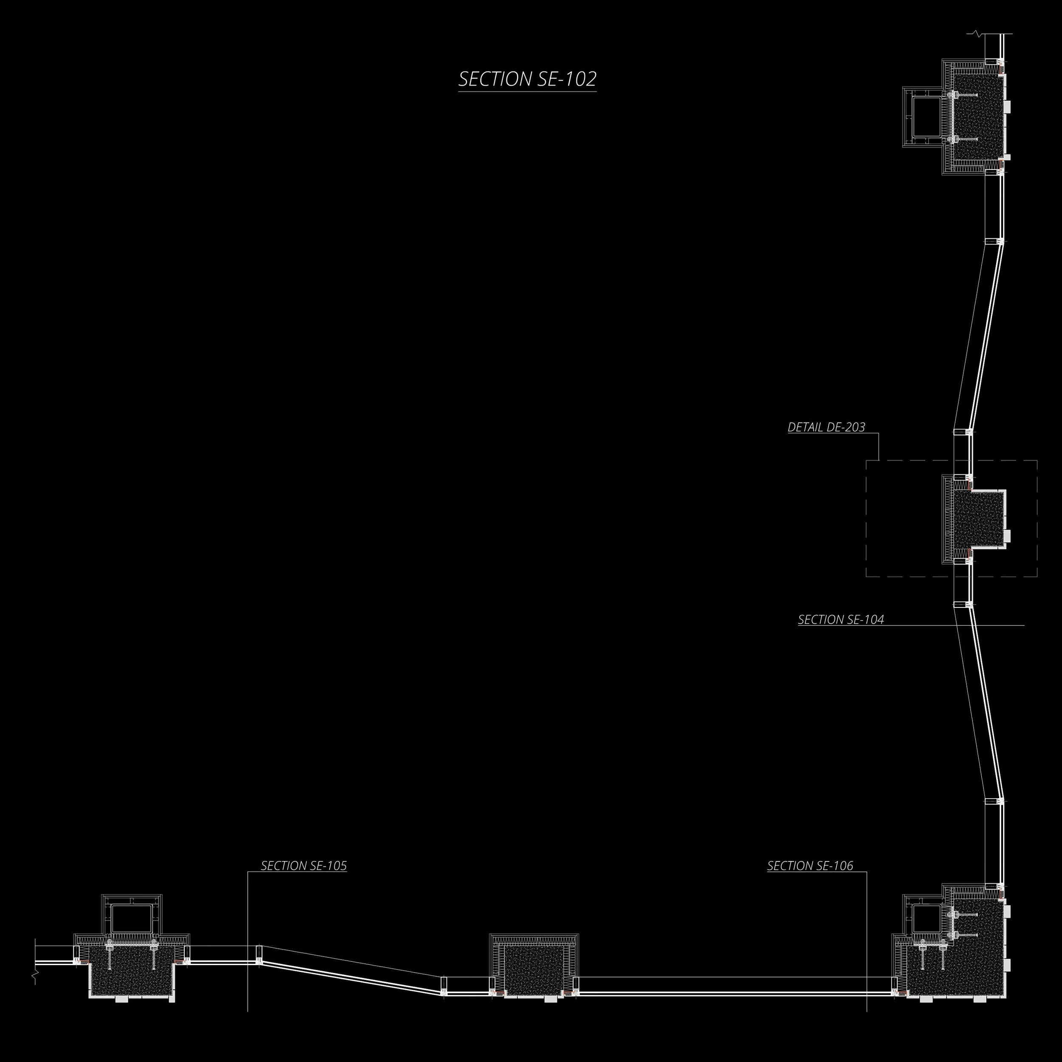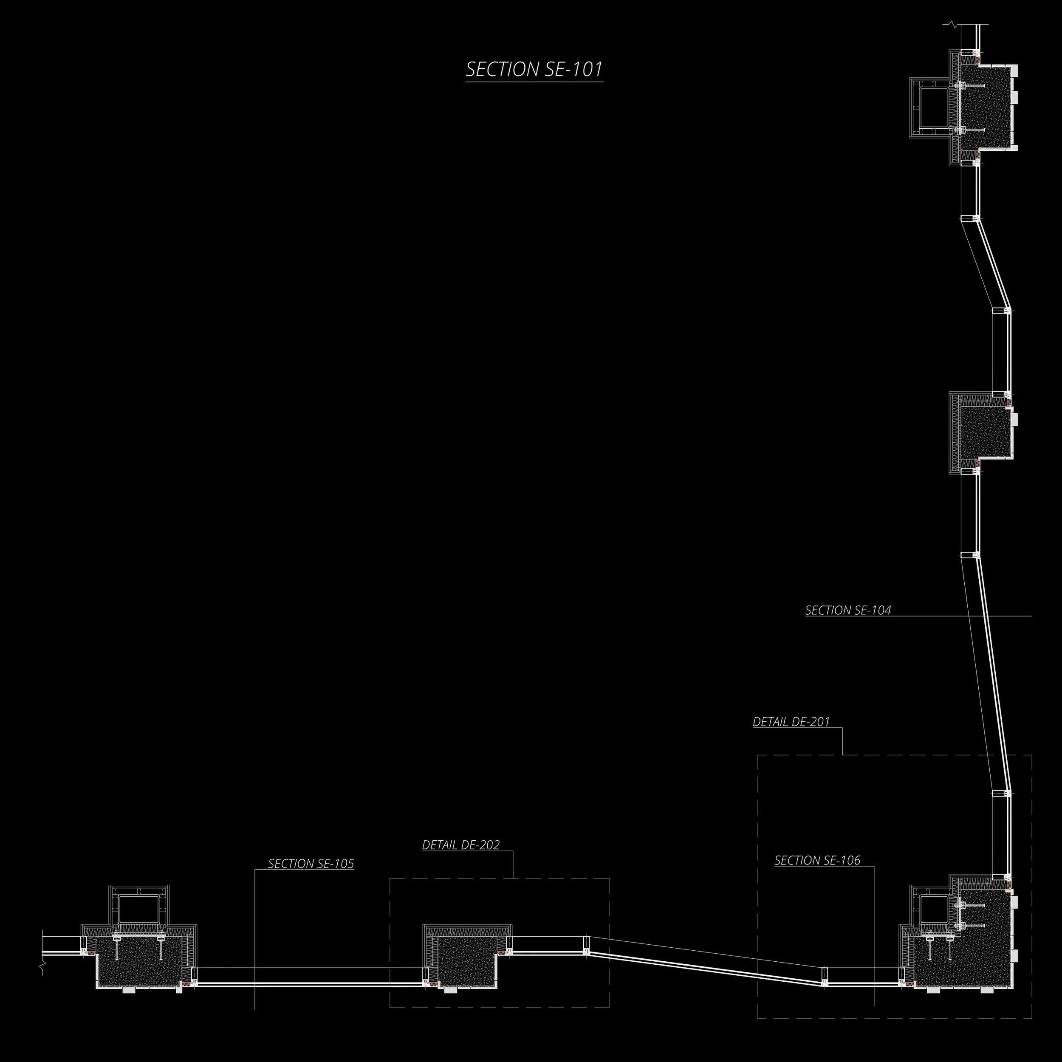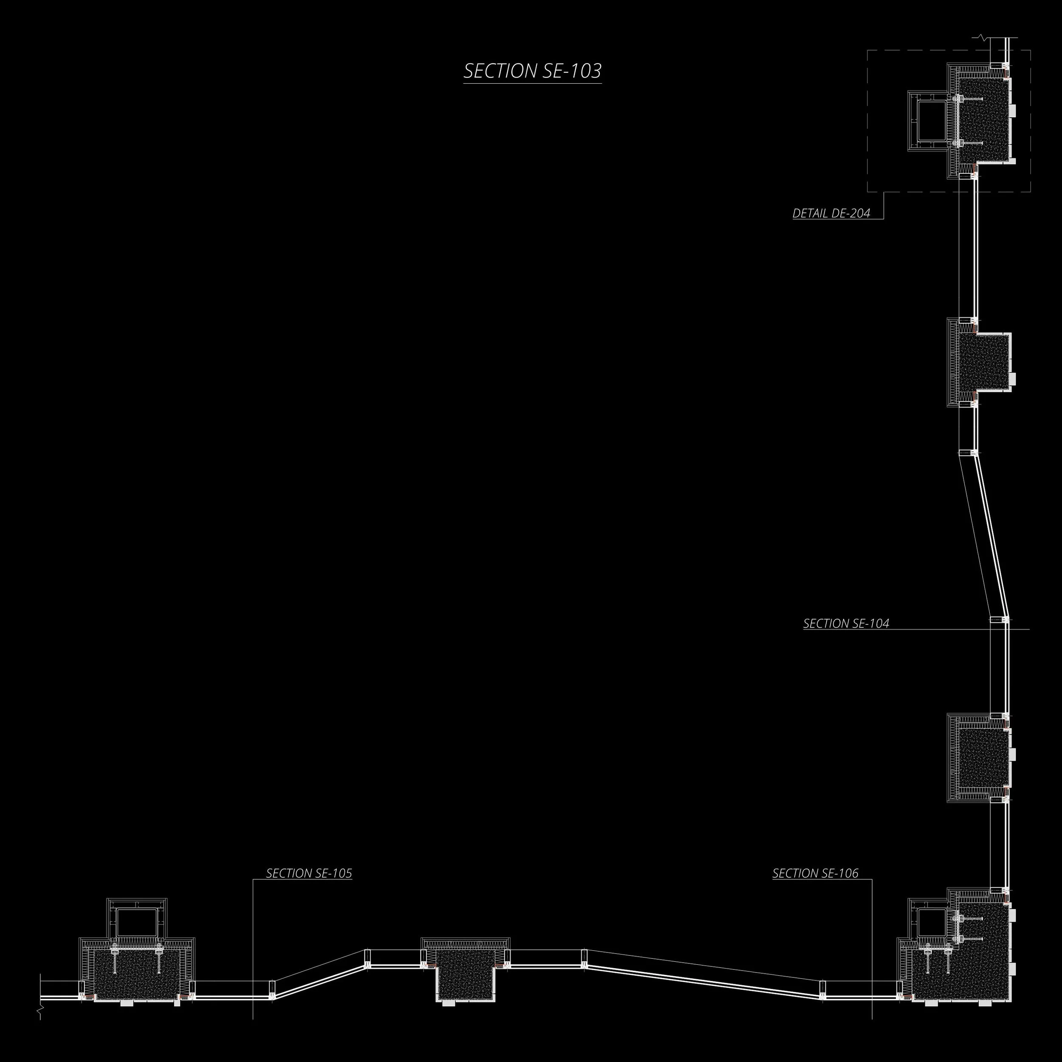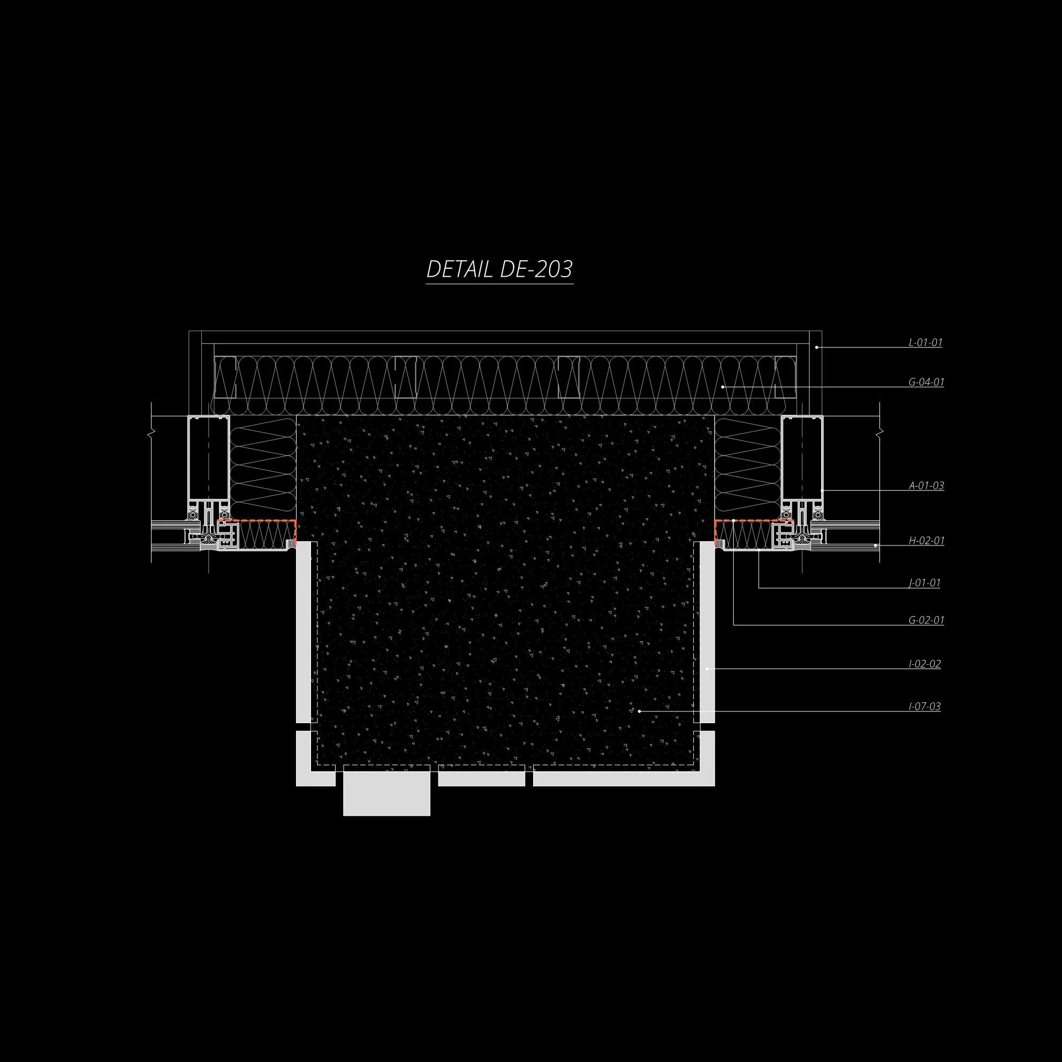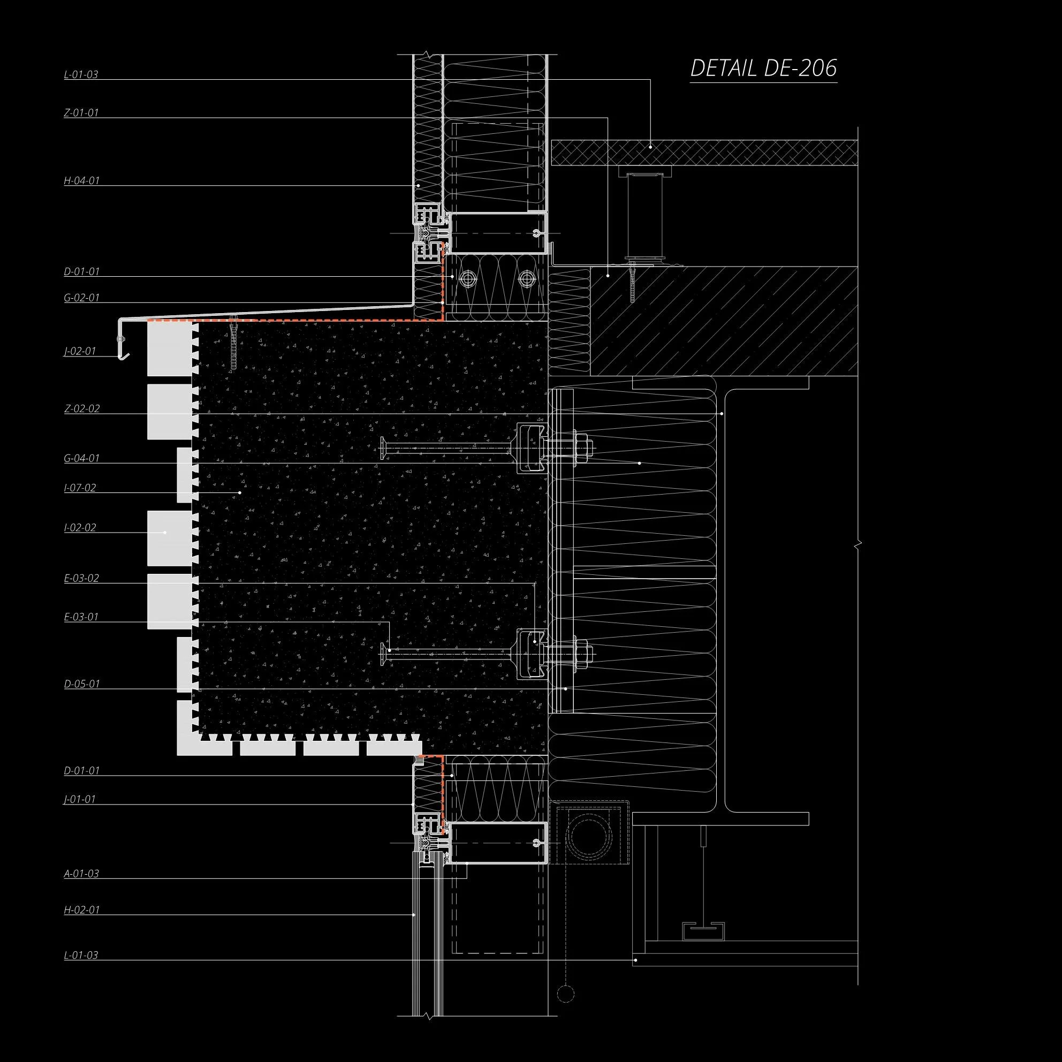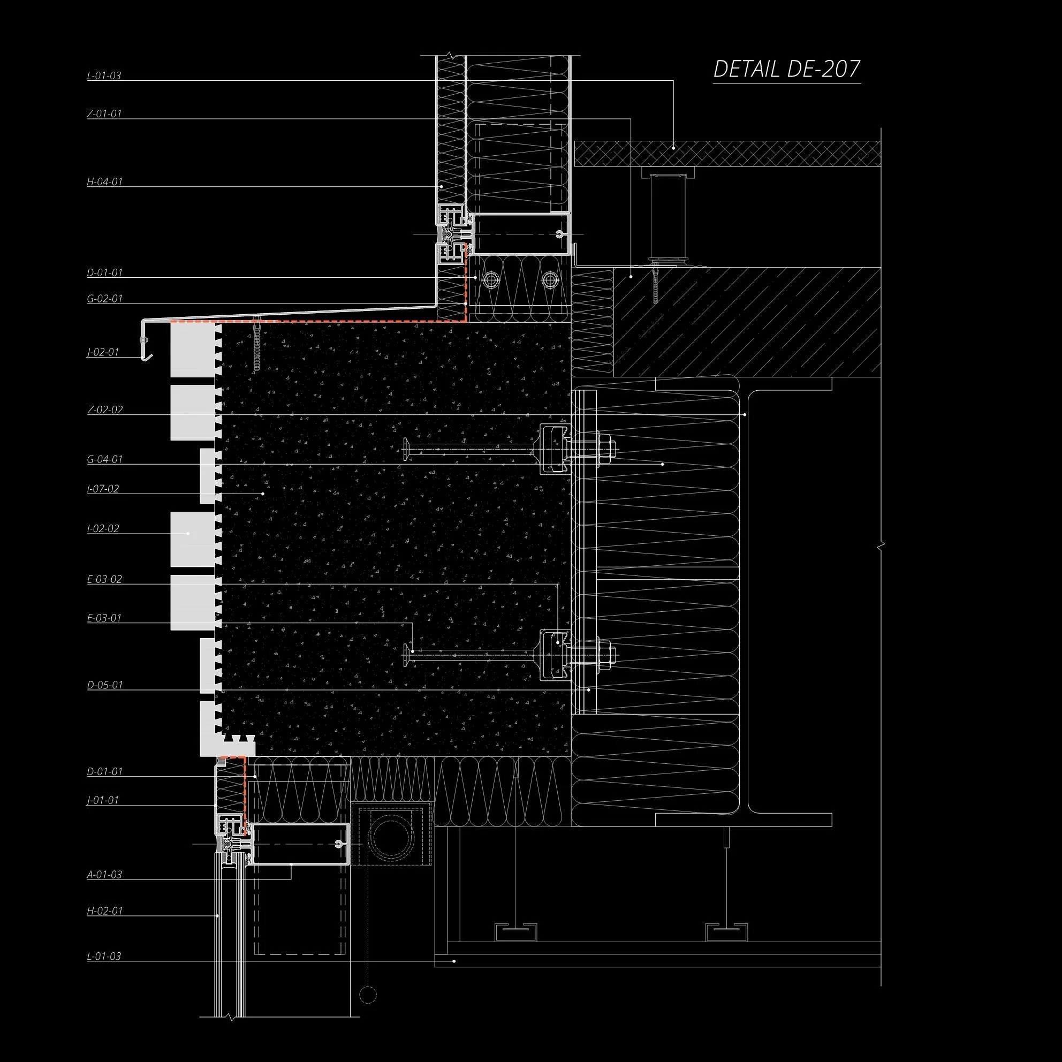Download CAD
Technical drawing showing sectional architecture plan with annotations for sections SE-102, SE-104, SE-105, SE-106, and detail DE-203.
Architectural section drawing with labeled sections and details
Technical drawing of an architectural section labeled SE-103, showing various structural details and sections SE-104, SE-105, and SE-106. Includes Detail DE-204.
Architectural drawing showing Section SE-104 with detailed views DE-205 and DE-206, illustrating structural components and measurements.
Technical architectural drawing showing sectional view SE-105 and detail DE-207, with detailed structural elements and construction details on a black background.
Architectural technical drawing of a section labeled SE-106 with detailed view DE-208, showcasing structural components and connections on a black background.
Architectural blueprint of a building wall section labeled Detail DE-201, showing layers for materials and structural components.
Architectural detail drawing labeled "DETAIL DE-202," showing cross-section elements with labeled lines and measurements for construction purposes.
Architectural drawing labeled "Detail DE-203," showing a cross-sectional plan of a building component with various elements and measurements.
Technical architectural drawing of detail DE-204, showing a cross-sectional view with multiple labeled components such as Z-02-01 and L01-01, featuring structural and mechanical elements.
Technical architectural drawing labeled "DETAIL DE-205" showing a cross-section of a building wall with various structural components and annotations. Includes elements like layers of insulation, structural supports, and connectors with detailed measurements indicated.
Technical architectural drawing labeled DETAIL DE-206, showing cross-section of a building structure with various layers, materials, and construction details.
Technical architectural drawing labeled "DETAIL DE-207" showing a detailed cross-section of a building wall assembly with various materials, insulation, support structures, and fastening components. Several layers and construction elements are identified with codes like L-01-02 and Z-01-01.
Architectural detail drawing labeled "Detail DE-208" showing cross-section view of construction elements, including insulation, structural supports, and connection points, with various annotations and measurements.

