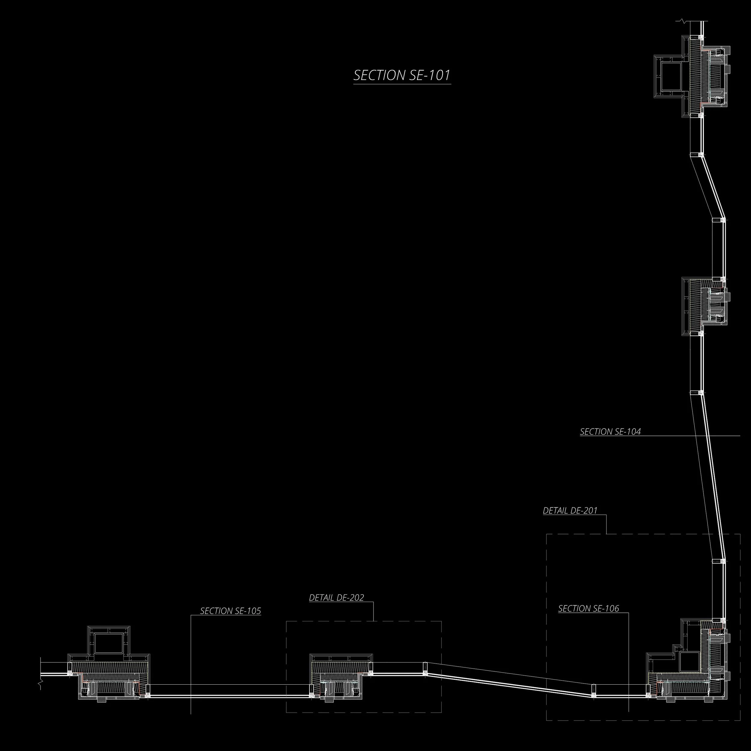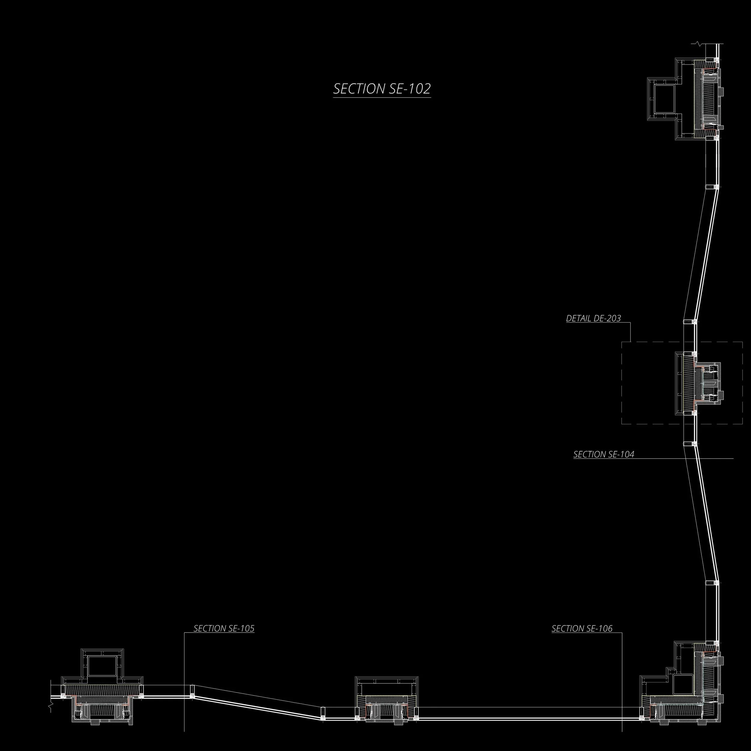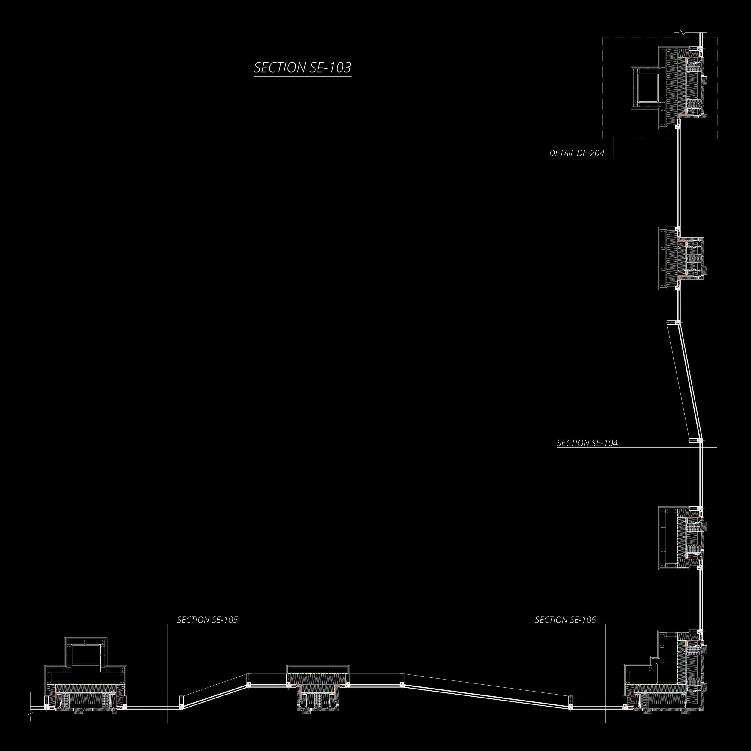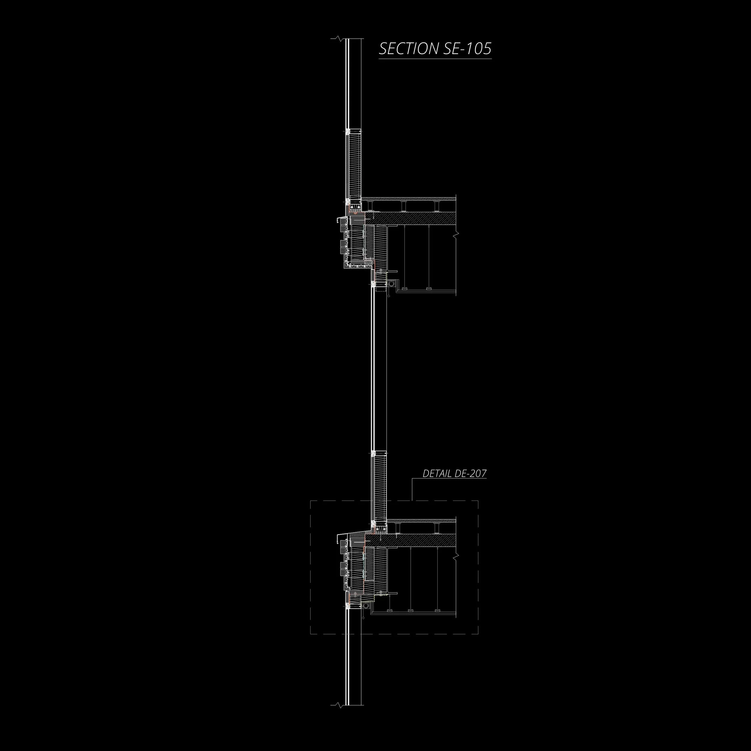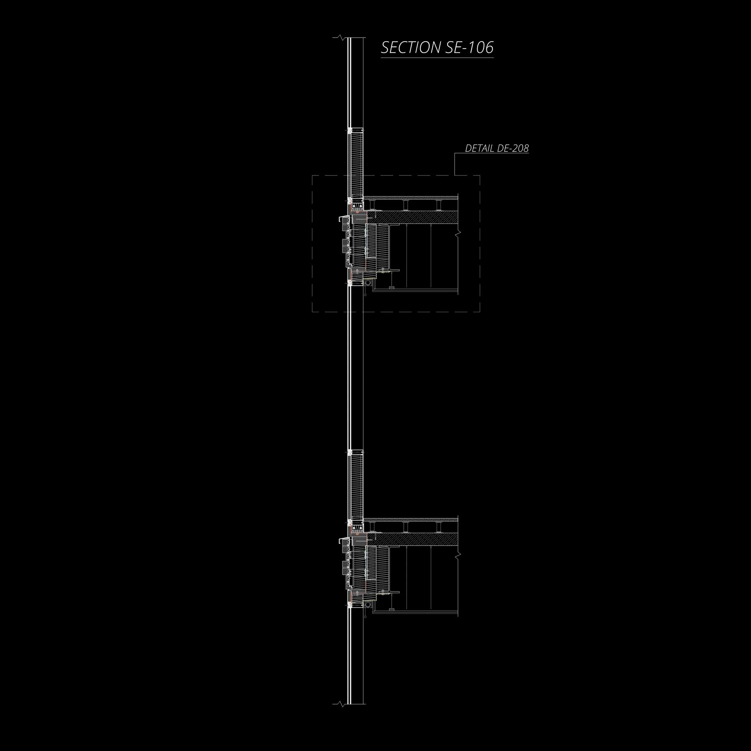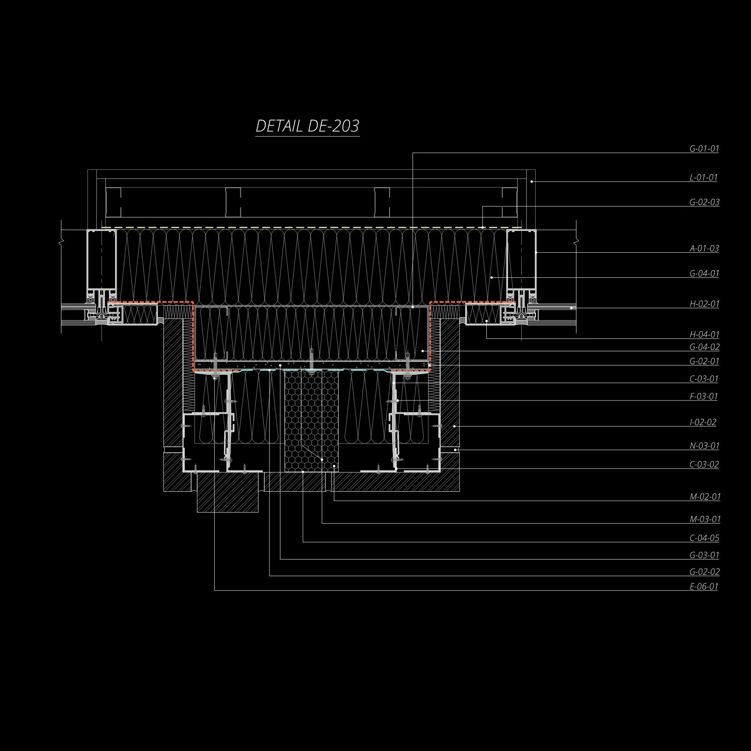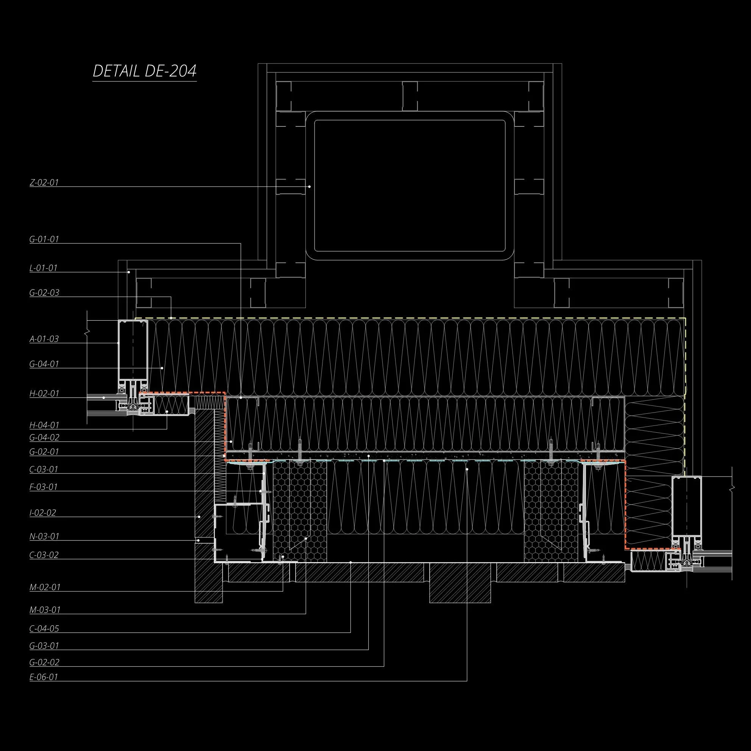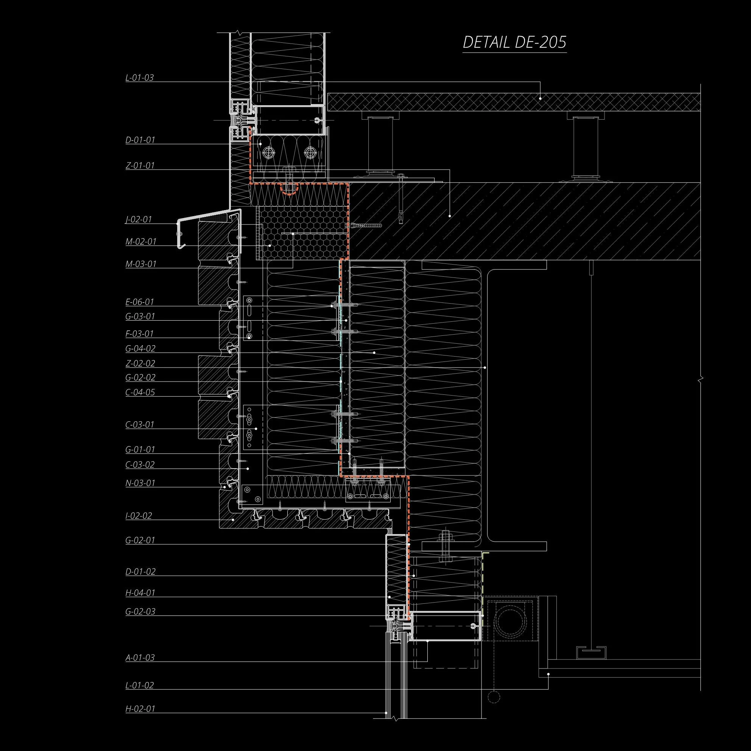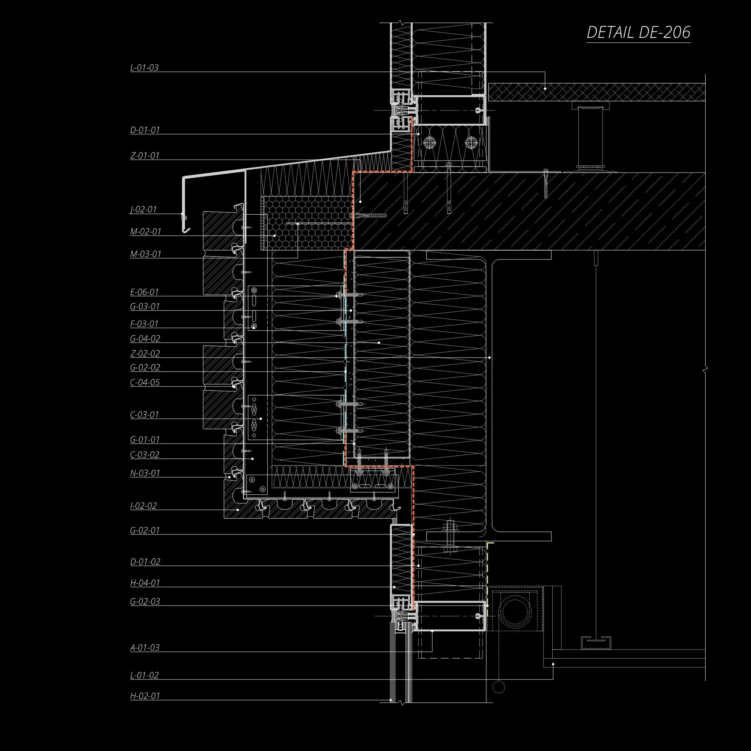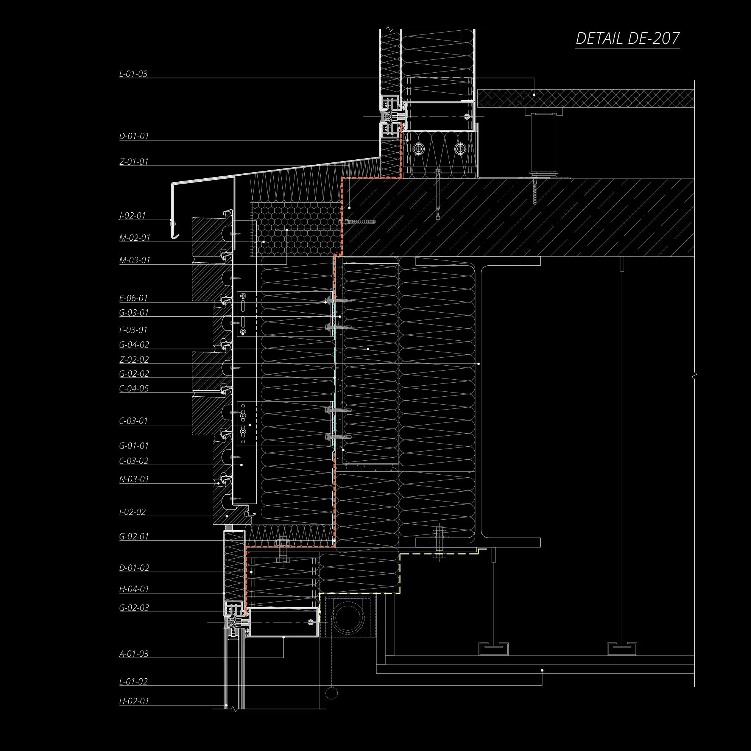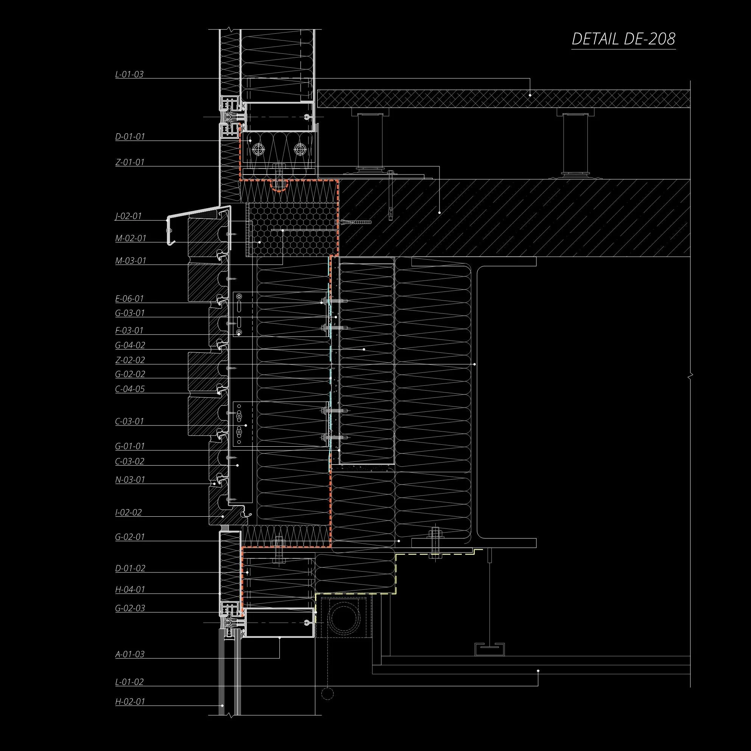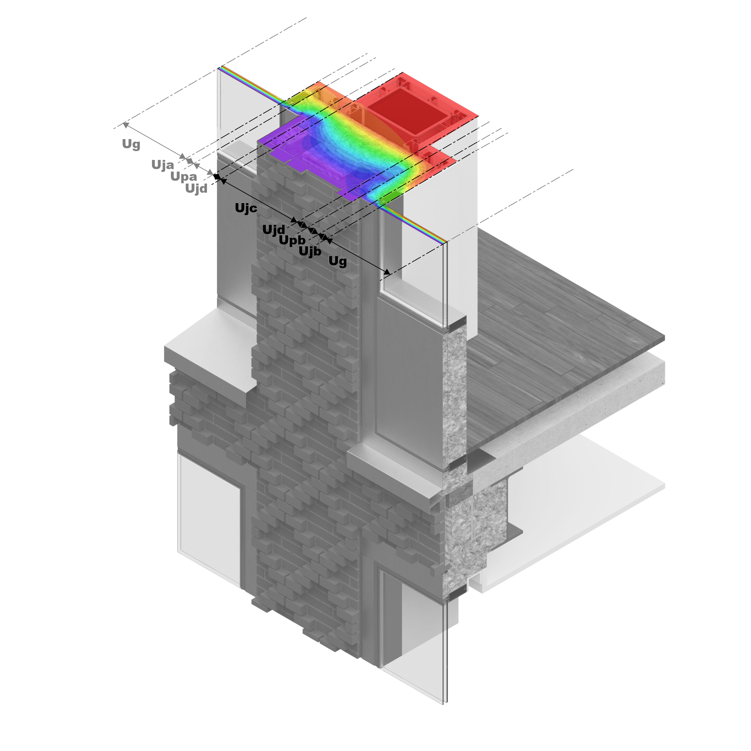Drawings
Architectural blueprint labeled with sections SE-101, SE-104, SE-105, SE-106, and details DE-201, DE-202.
Technical drawing featuring sections labeled SE-102, SE-104, SE-105, and SE-106 with detailed views such as DE-203.
Technical drawing of a structure labeled as Section SE-103, with detailed sections SE-104, SE-105, and SE-106.
Architectural section drawing with labeled details SE-104, DE-205, DE-206, detailing structural elements.
Technical architectural drawing of building section labeled "Section SE-105" and "Detail DE-207." Includes detailed structural elements and components.
Architectural section drawing labeled 'SECTION SE-106' and 'DETAIL DE-208' showing detailed vertical alignment and structural components on a black background.
Architectural section detail drawing labeled DETAIL DE-201, showing components and layers of a building structure with notations and measurements.
Technical drawing labeled "DETAIL DE-202" showing architectural or engineering details with lines, measurements, and annotations on a black background.
Architectural detail drawing labeled "Detail DE-203" with various section lines and labels. Features include structural elements, possible wall and roof details, and annotated dimensions or codes.
Technical architectural drawing labeled as "DETAIL DE-204" showing cross-sectional detail with various construction components, materials, and dimensions indicated by lines and annotations.
Architectural detail drawing labeled "DETAIL DE-205" with various labeled sections, lines, and technical components shown in a cross-sectional view. The drawing features structural elements like walls, beams, and insulation layers.
Architectural wall section detail with annotations, showing layers and components of a building's exterior, labeled with codes such as L-01-03 and M-02-01.
Detailed architectural technical drawing with annotations and section view labeled as "Detail DE-207," showcasing structural elements and materials alignment.
Technical architectural drawing of building section labeled 'Detail DE-208' with annotations and dimensions. Shows layers and materials in wall and floor construction.
Uja – 6.15 W/m2K Ujb – 6.21 W/m2K Ujc – 0.09 W/m2K Ujd – 0.20 W/m2K Upa - 0.20 W/m2K Upb - 0.08 W/m2K Ug - 1.000 W/m2K
Condensation Risk. Boundary Conditions 1
Thermal bridge simulation of a building corner showing heat distribution with color gradient.
Condensation Risk. Boundary Conditions 2
3D thermal analysis of a building wall section showing temperature distribution with color gradient from blue (cold) to red (hot).

