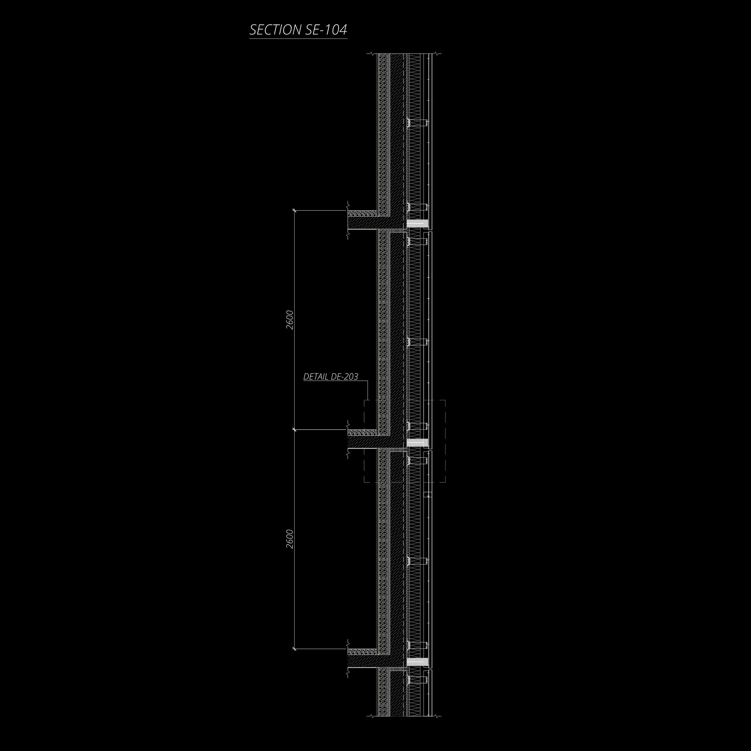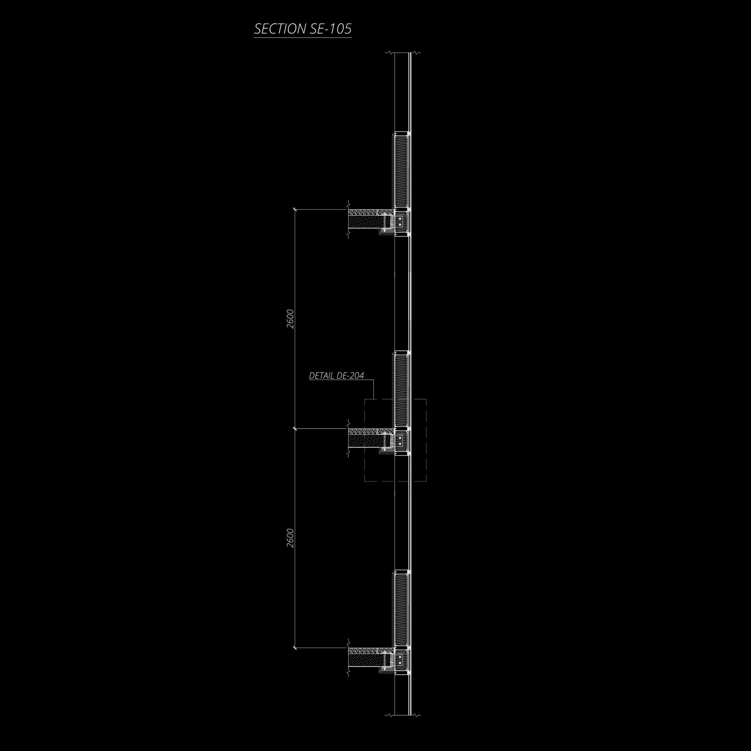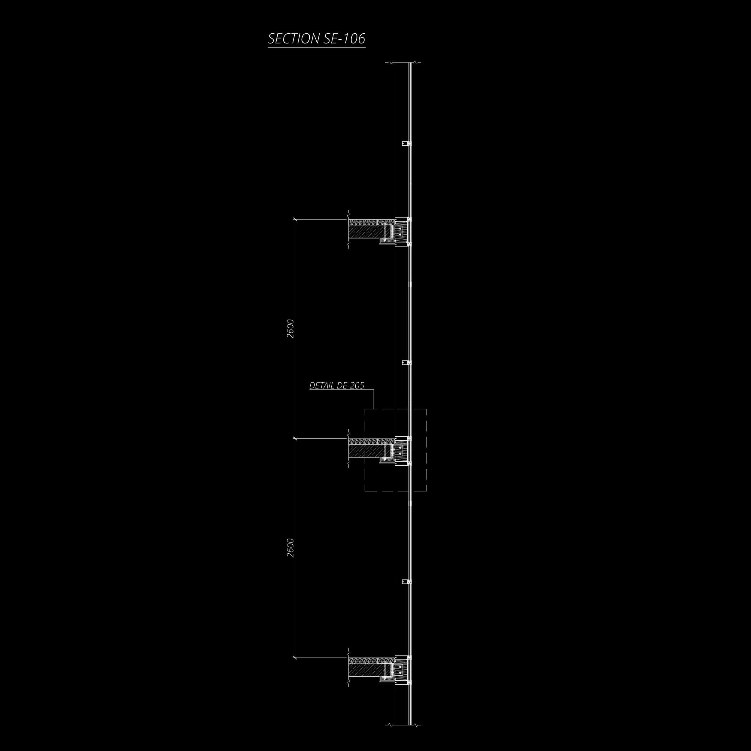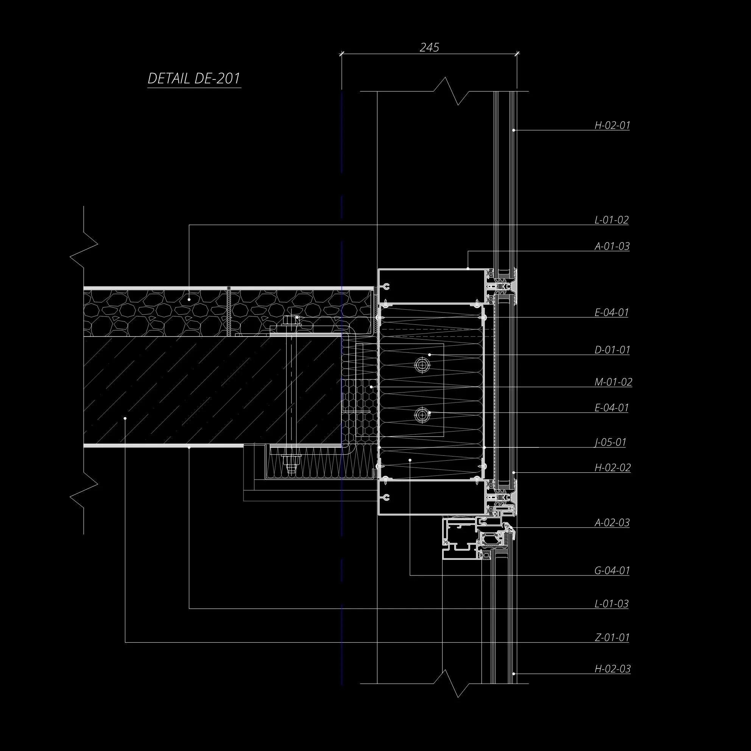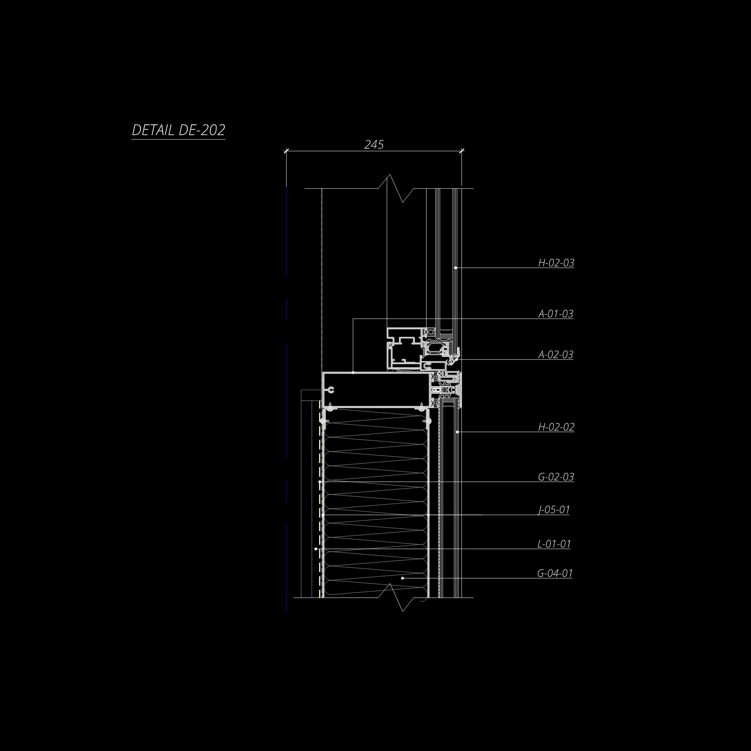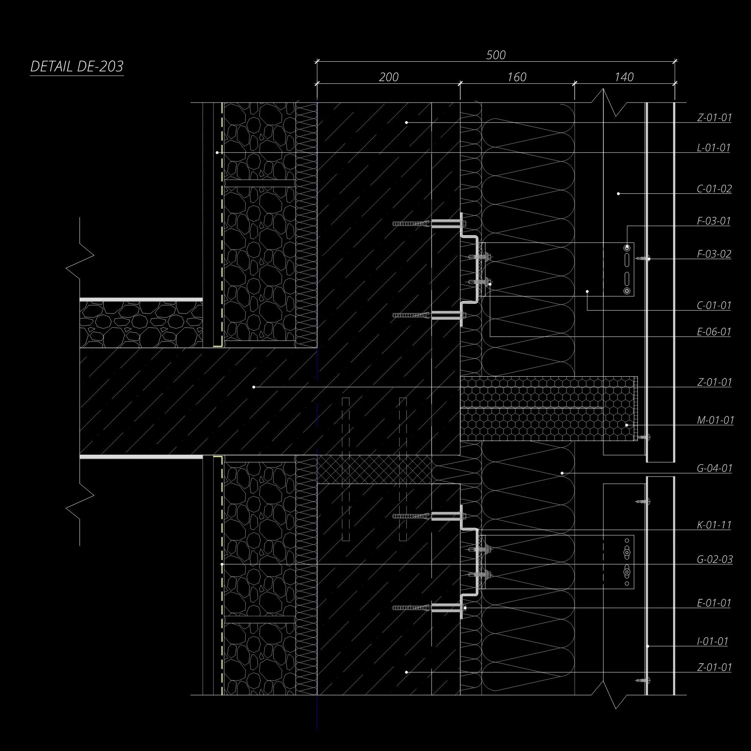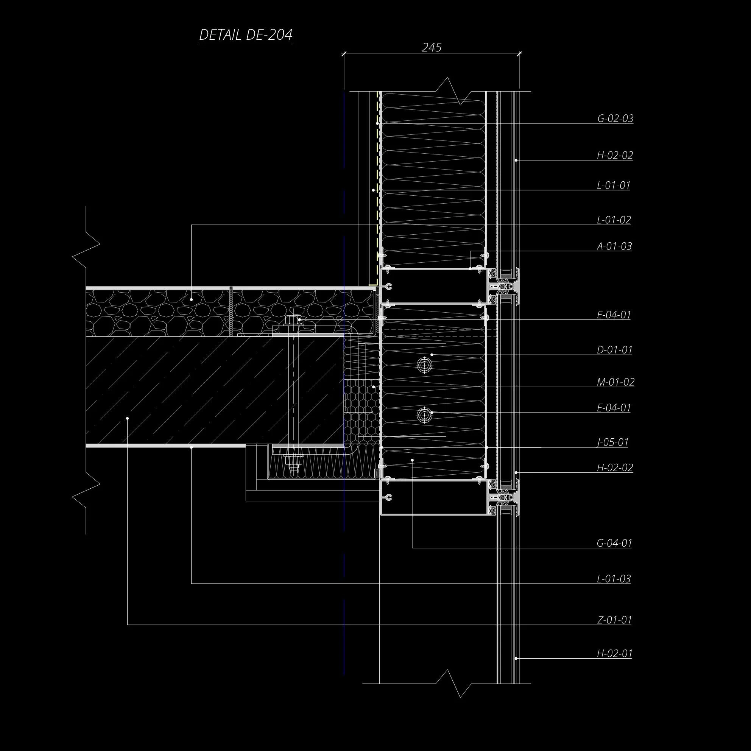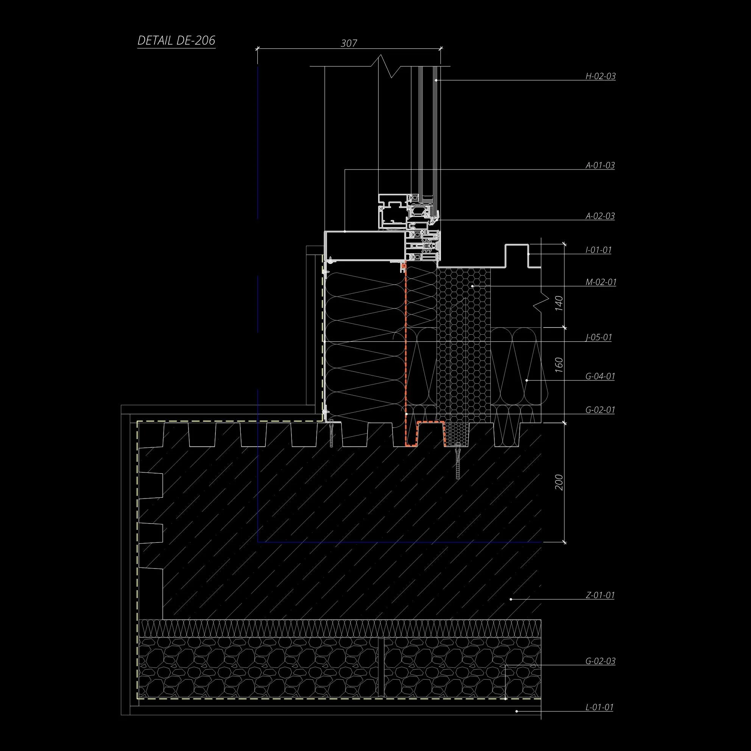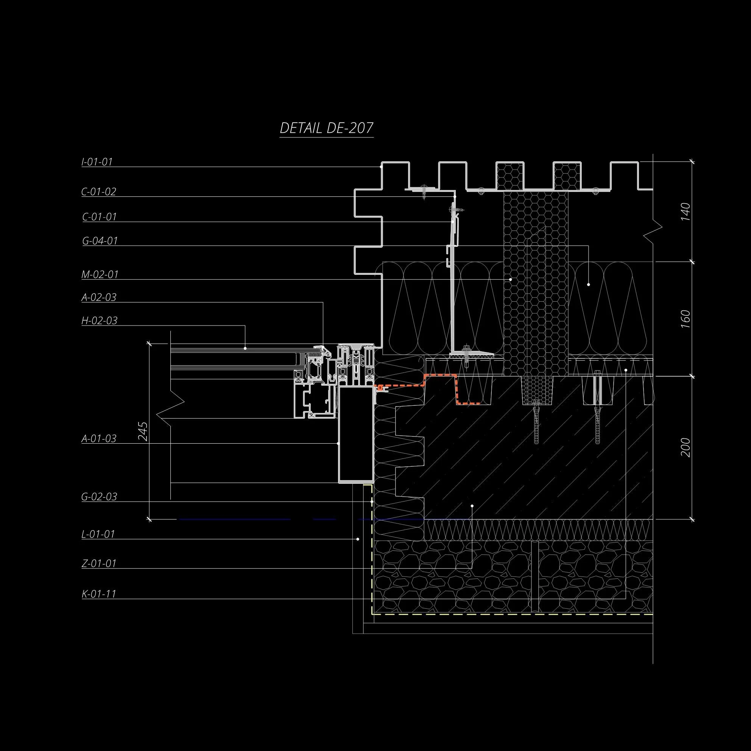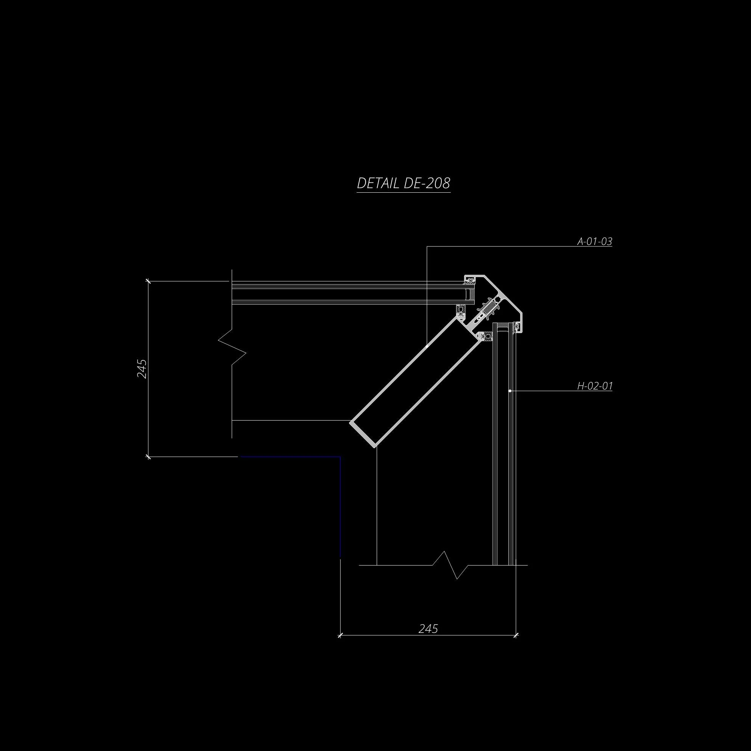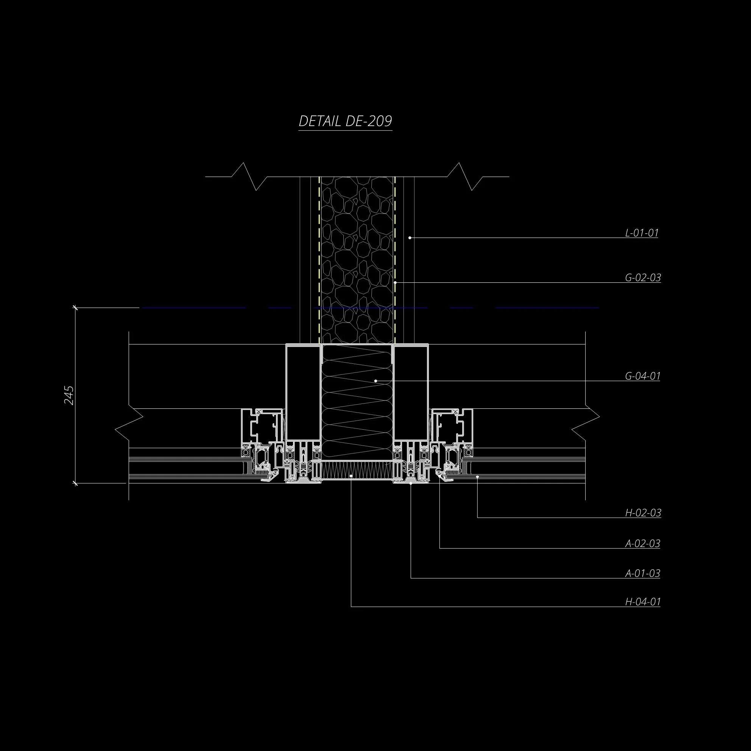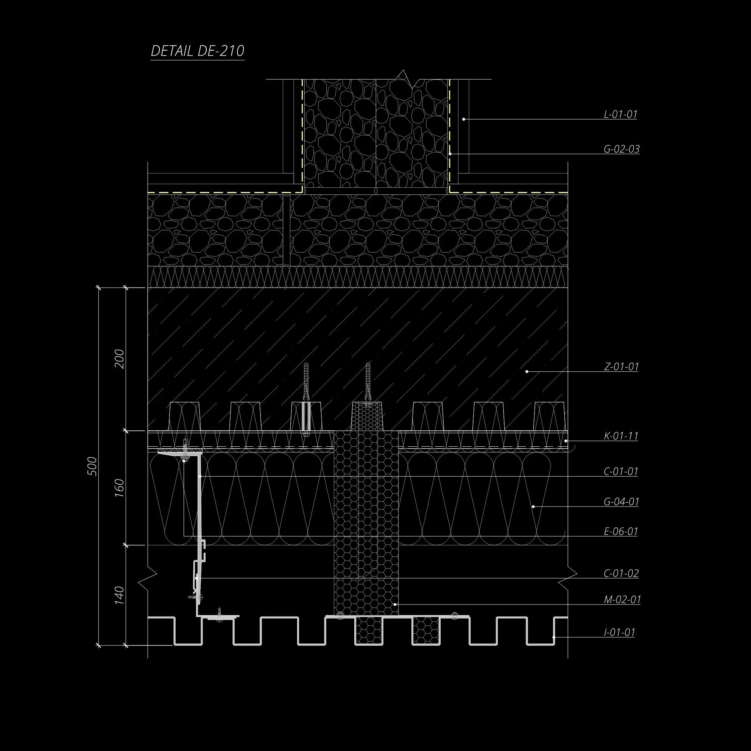Drawings
Technical drawing of architectural sections and details labeled with measurements and section identifiers on a black background.
Architectural section drawing labeled 'SECTION SE-102', showing detailed dimensions and construction elements.
Architectural section drawing labeled 'SECTION SE-103' with structural details and dimensions.
Architectural technical drawing of wall section SE-104, showing structural details and dimensions marked as 2600, with a detail reference DE-203.
Technical architectural drawing labeled 'Section SE-105', featuring vertical sectional view with measurement details, and a notation 'Detail DE-204' on a black background.
Architectural section drawing labeled SE-106 showing structural details, dimensions, and sectional lines on a black background.
Architectural detail drawing DE-201, showcasing a cross-section of wall construction with measurements and component labels, highlighting insulation, structural elements, and cladding details on a black background.
Architectural detail drawing labeled "DETAIL DE-202" with multiple labeled sections and dimensions.
Technical architectural section drawing of a wall detail with measurements in millimeters, labeled "DETAIL DE-203.", showing insulation, structural components, and annotations.
Architectural drawing detail DE-204 with labeled sections and measurements
Architectural detail drawing labeled DE-205, showing wall and structural components with measurements and material notations.
Architectural section detail drawing showing building components including insulation, structural walls, and floor layers, labeled with dimensions and material codes.
Technical architectural drawing labeled "DETAIL DE-207" showing a cross-sectional view of a construction detail with various labeled elements and measurements.
Technical drawing detail DE-208 showing architectural section with dimensions 245 units, labeled A-01-03 and H-02-01.
Technical architectural detail drawing labeled "DETAIL DE-209" showing a cross-section of structural components with measurements and labels. The design includes lines, hatching, and various annotations.
Technical cross-section drawing of construction detail DE-210 with measurements and labels indicating layers and materials used in building design.
Uja – 0.95 W/m2K Ujb – 0.27 W/m2K Ujc – 2.15 W/m2K Up - 0.18 W/m2K Ug - 1.000 W/m2K
Condensation Risk. Boundary Conditions 1
3D thermal analysis of a building corner with temperature variations shown in color gradient from red to blue, indicating temperature range from 20°C to -4°C.
Condensation Risk. Boundary Conditions 2
3D model of a building facade section with a color-coded thermal gradient from -2°C to 27°C.




