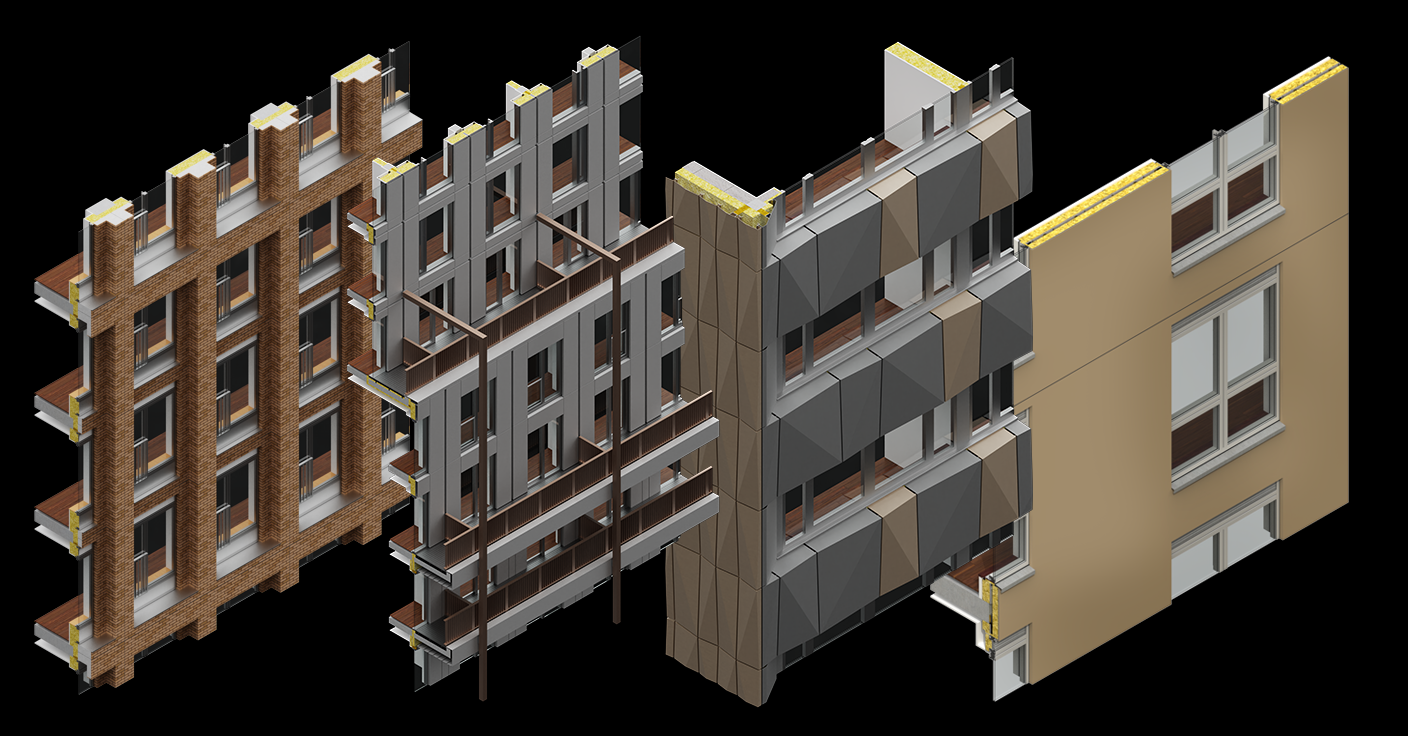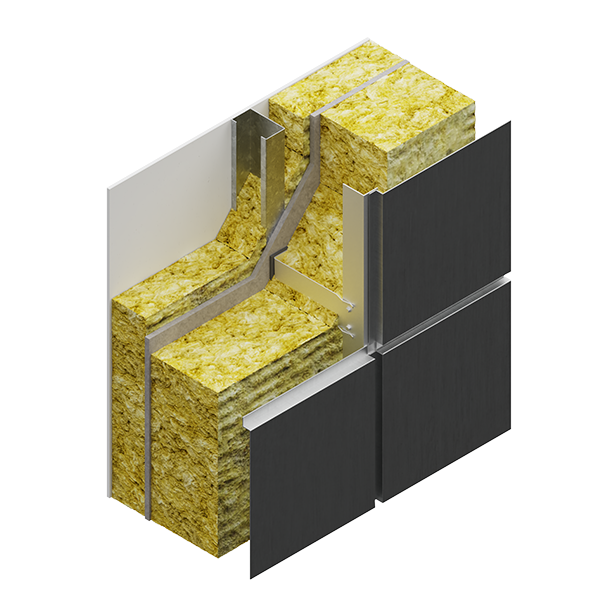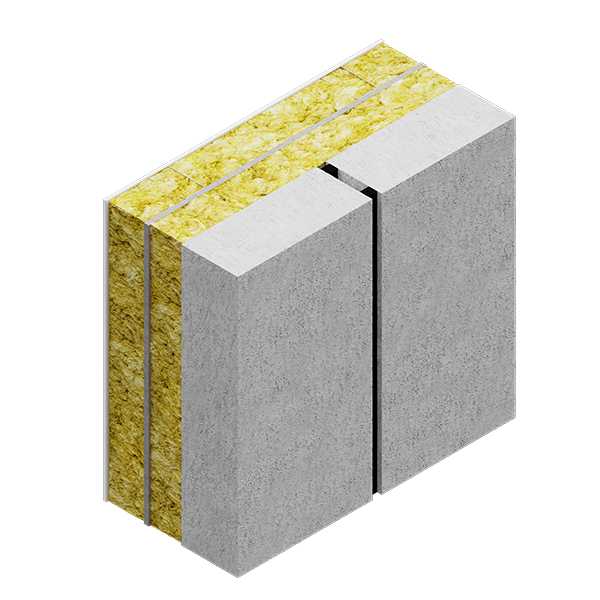
Facade Engineering
Facade engineering is the specialized discipline within building design and construction that focuses on the external envelope of a building. This comprehensive field combines structural engineering, architectural design, building physics, material science, acoustics, logistics, and fire safety to create building facades that are safe, efficient, and aesthetically pleasing.
As buildings become more complex and performance requirements more stringent, facade engineering has evolved into a critical specialization that directly impacts a building's safety, energy efficiency, and long-term viability. This guide explores the various aspects of facade engineering, from core responsibilities to career pathways.
What is Facade Engineering?
Facade engineering encompasses the design, analysis, and implementation of building envelope systems. It involves the integration of multiple disciplines to ensure that a building's exterior performs optimally across various criteria including structural integrity, thermal performance, water management, fire safety, and acoustics.
Facade engineers work at the intersection of architecture and engineering, translating aesthetic visions into technically sound, buildable solutions. They must balance competing demands such as maximizing natural light while minimizing heat gain, creating striking visual effects while maintaining structural safety, and achieving design aspirations within budget constraints.
The discipline has grown significantly in importance as building codes become more stringent, energy efficiency requirements increase, and architectural ambitions push the boundaries of what's technically feasible.
Why Facade Engineering Matters?
Financial Impact and Risk Management
Facades typically represent 10-20% of a building's total construction cost, but with bespoke and high-profile designs, facade costs can exceed the value of the building structure itself. However, the risks connected to facades are disproportionately larger than their cost percentage would suggest.
The financial risks extend beyond initial construction costs and include:
Safety Risks: Structural failures such as glass breakage, cladding detachment, or fire safety breaches can lead to catastrophic consequences, resulting in injury, legal liability, and massive remediation costs.
Project Delays: Facade-related issues are among the most common causes of construction delays. Unlike internal building components, facade problems often require specialized access equipment and weather-dependent installation, making delays particularly costly.
Maintenance Challenges: Unlike roofs or internal building failures, facade issues are much harder to rectify due to access difficulties. Repairs often require expensive specialized equipment such as cranes or building maintenance units and may necessitate building closures or tenant relocations.
Performance Challenges: Facades can fail acoustically (external noise), they may have high energy costs, but the most common facade failure is leakage, which can cause extensive damage to internal finishes, building structure, and building services. Water damage can also lead to mould growth, creating health hazards and requiring expensive remediation.
Energy Performance and Building Efficiency
The facade serves as the primary barrier between inside and outside environments, functioning as a "container of comfort" that is responsible for managing energy losses and gains. Energy efficiency of modern buildings is predominantly connected to facade performance - no other building component has as significant an impact on a building's energy consumption.
Key energy performance aspects include:
Thermal Performance: The facade's insulation properties directly affect heating and cooling loads, with poorly performing facades potentially doubling a building's energy consumption.
Solar Heat Gain: Managing solar radiation through glazing selection, shading systems, and facade orientation can dramatically reduce cooling loads.
Air Leakage: Uncontrolled air infiltration through facade joints and interfaces can account for 30-50% of a building's heating and cooling energy use.
Daylighting Optimization: Well-designed facades maximize useful daylight while minimizing glare and overheating, reducing artificial lighting requirements.
Types of Facade Engineers and Their Roles
Facade Consultants
Facade consultants are generalist facade engineers who marry structural design with architectural aspiration, making it buildable while ensuring compliance with local building codes and project-specific performance parameters. They are typically involved in high-profile bespoke facades and serve multiple critical functions throughout a project's lifecycle.
Concept Stage Support: Facade consultants assist architects during the concept stage by recommending suitable systems that achieve the desired aesthetic while remaining technically feasible and cost-effective.
Performance Specification Development: They create comprehensive facade performance specifications - detailed documents outlining parameters the facade must achieve, from acoustic and energy performance of glazing to maximum movement tolerances such as deflection and building sway accommodation.
Multi-Disciplinary Coordination: Facade consultants coordinate facade performance across multiple criteria including structural integrity, air permeability, impact resistance, acoustics, and fire safety. This holistic approach ensures all performance requirements are balanced and achieved.
Material Science Expertise: They provide expertise in material science, addressing issues from metal corrosion to material porosity, water absorption properties, and vapor permeability characteristics.
Fire Safety Integration: Fire safety considerations encompass facade materiality, testing regimes for individual components and entire assemblies, as well as interface details for compartmentation including cavity fire barriers and fire stops.
Structural Integration: Facade consultants coordinate the external envelope with structural frame geometry, ensuring the structure can accommodate facade loads while the facade accommodates building movement, deflection, and structural tolerances.
Procurement and Contract Support: They assist clients in creating tender packages, including detailed drawings, bay studies, fire compartmentation drawings, and comprehensive performance specifications.
Testing and Quality Assurance: During construction, facade consultants conduct design audits, installation audits, fabrication facility assessments, and witness performance tests from mock-up assemblies to on-site water penetration testing.
Façade Access Consultants
Every building component requires maintenance, cleaning, and eventual replacement, and facades present unique challenges as they are typically positioned high above ground level. Façade access consultants specialize in developing strategies for safe, efficient facade maintenance throughout a building's lifecycle.
Maintenance Strategy Development: Façade access consultants develop comprehensive strategies for facade cleaning, inspection, and repair that must be considered from the earliest design stages.
High-Rise Solutions: For tall buildings, access is commonly provided through Building Maintenance Units (BMUs) - either roof-mounted cranes with cradles or suspended cradles on tracks positioned on roofs or monorails at roof edges. Critical to BMU systems are facade anchor points designed to prevent platforms from being blown away from the building and slamming back into the facade during high winds. Coordinating the type of BMU and location of the anchoring points on the facade is among the responsibilities of the facade access consultant on these types of projects.
Mid-Rise Access Systems: For mid-rise buildings, rope access systems are often employed, with operatives descending from roofs using davit arms. These systems require roof anchor points and facade deviation anchors and rails to enable access under canopies, balconies, and other facade protrusions.
Low-Rise Solutions: Low-rise buildings typically use Mobile Elevated Work Platforms (MEWPs) including scissor lifts, cherry pickers (boom lifts), or scaffold towers combined with cranes for material delivery during replacement operations.
Acoustic Engineers
Facade acoustic engineers specialize in sound control and management through building envelope design. They work closely with acoustic consultants who establish performance parameters based on building location and use.
Sound Reduction Design: Acoustic engineers select appropriate glazing unit combinations and wall build-ups to achieve specified sound reduction values, considering both material properties and facade geometry.
Reflection Management: Beyond material selection, acoustic engineers address facade geometry and feature design to prevent sound reflection from elements like balconies back to windows below, often incorporating acoustic screens as sound barriers.
Flanking Transmission Control: Facades can create sound transmission paths between adjacent apartments or offices through flanking transmission. Engineers mitigate these risks by breaking sound paths, isolating and encapsulating transmission routes, or filling hollow elements with acoustic insulation.
Building Physics Specialists
Facade building physicists focus on thermal performance and moisture management within facade assemblies, ensuring comfort and preventing building deterioration.
Thermal Performance Analysis: These specialists design and analyse thermal performance using metrics such as U-values (thermal transmittance), thermal bridges, R-values (thermal resistance), psi-values (ψ-values, linear thermal transmittance), and chi-values (χ-values, point thermal transmittance).
Condensation Risk Assessment: The primary focus is analysing facade assemblies and interface details to eliminate condensation risks, both surface condensation on windows, doors, and adjacent reveals internally, and more dangerous interstitial condensation within concealed building assembly spaces.
Finite Element Analysis: Building physics specialists use sophisticated analysis tools to identify dew point temperatures (where water vapor converts to liquid water) and ensure these critical temperatures don't occur within facade assemblies where they could cause structural corrosion or mould growth leading to respiratory health issues.
Facade Designers
Facade designers are engineers and draftsmen working for facade specialist contractors, sometimes called facade designers, who focus on the technical implementation of facade systems.
Digital Design Implementation: They utilize CAD, BIM, 3D modelling, and parametric design tools to translate conceptual designs into buildable solutions.
System Component Selection: Facade designers choose appropriate system components and design layouts, ensuring compatibility and performance set at concept and tender design stages across all facade elements.
Technical Documentation: They create detailed assembly drawings for site installation and fabrication drawings to guide manufacturers in producing facade components with precise specifications and tolerances.
Coordination and Integration: These professionals ensure facade systems integrate properly with other building systems and meet all performance requirements established during the design phase.
Facade Structural Engineers
Within facade specialist contractor teams and some consultancies, facade structural engineers specialize in the unique challenges of facade structural systems.
Light Structure Design: They design and verify profiles, brackets, and connections for facade systems that must support significant loads while maintaining slender profiles for aesthetic reasons.
Material Verification: Facade structural engineers work with specialized materials including glass, natural stone, engineered stone, and architectural precast elements, each requiring specific expertise.
Movement and Tolerance Analysis: They prepare detailed movement and tolerance reports ensuring facade systems can accommodate building movement, thermal expansion, and construction tolerances without compromising performance in terms of air and water leakage or safety - actual breakage and structural failures.
Common Facade Systems and Technologies
Facade engineers select different facade types based on building height, location, performance requirements, and aesthetic goals. Understanding these systems is crucial for effective facade engineering.
Curtain Wall Systems
These non-load-bearing facade systems are attached to the building structure and come in two primary types:
Stick Curtain Wall: Assembled piece by piece on site, offering flexibility but requiring more weather-dependent installation time
Unitized Curtain Wall: Pre-assembled in controlled factory conditions and installed as complete units, providing better quality control and faster installation
Rainscreen Cladding
These facade systems rely on ventilated cavities to manage water that penetrates the outer cladding layer. The cavity allows drainage and evaporation while providing thermal insulation and pressure equalization.
Precast Concrete Facades
Sealed facade systems comprising prefabricated large panels manufactured off-site in controlled conditions. These systems offer excellent thermal mass, fire resistance, and durability while enabling complex architectural geometries.
Masonry Facades
Traditional brick and stone masonry systems where materials are stacked and bonded. Most contemporary masonry facades function as rainscreen systems with structural backup walls providing primary weather protection.
Double-Skin Facades
Advanced systems featuring two facade layers with an intermediate cavity that can be naturally or mechanically ventilated, providing enhanced thermal performance and acoustic isolation.
Career Paths in Facade Engineering
The facade engineering industry offers diverse career opportunities across multiple specializations, each requiring different combinations of technical knowledge and practical experience.
Entry Routes: Professionals typically enter facade engineering from architectural, structural, or mechanical engineering backgrounds, followed by specialized experience and practice in facade-specific applications, working either for a facade consultancy or facade specialist contractor.
Specialization Opportunities: Facade engineers can specialize in particular facade types such as stone masonry, architectural precast facades, structural glazing systems, glass structures or specific building types like high-rise towers. There are facade engineers who do only audits on site or design audits, some are doing construction stage design. Some are doing forensic audits. Some specialize in building physics or fire safety.
Geographic Variations: Different regions emphasize different facade technologies and regulatory approaches, offering opportunities for international experience and specialization. Facade engineers' scope of work and expectations are different depending on the region they operate in.
Emerging Specialties: The industry continues to evolve with new specializations including facade cost consultants, sustainability consultants focusing on carbon calculations, and digital design specialists focusing on parametric design and building information modelling.
Training and Qualifications
Professional development in facade engineering requires combination of formal education, practical experience, and ongoing professional development.
Qualification Pathways: Several routes lead to facade engineering qualification:
Professional engineering degrees in adjacent fields like architecture or structural engineering followed by verified facade-specific experience such as Diploma Level 5 in Facade Design and Engineering offered by institutions like IAST or University master's degrees in facade engineering or building envelope design.
Apprenticeship programmes available in some countries, particularly Germany's well-established system.








