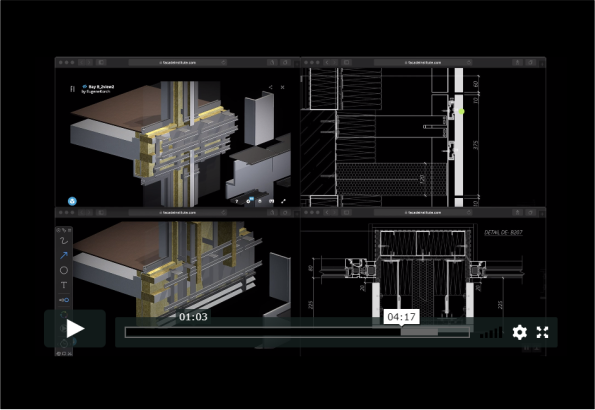Drawings
Technical drawing labeled Section SE-101, showing detailed architectural or mechanical components with measurements and labeled detail DE-201.
Architectural section drawing labeled Section SE-102, with multiple detail views and dimension annotations.
Architectural section drawing labeled "SECTION SE-103" with detailed dimensioning and structural components on a black background.
Architectural section drawing labeled "Section SE-104" with structural details DE-204 and DE-205; shows vertical cross-section with technical specifications.
Architectural drawing of a structural section labeled 'Section SE-105.' It features vertical and horizontal lines representing steel beams or construction elements. Labeled 'Detail DE-206' indicates a focus area. The drawing is technical, likely for construction or engineering purposes.
Detailed architectural section drawing labeled "SECTION SE-106" and "DETAIL DE-207,” showing structural elements and connections.
Architectural section drawing labeled SE-107 showing structural details in plan.
Technical drawing of bridge section SE-108 with labeled dimensions and structural details on a black background.
Technical engineering drawing with section labels and detailed measurements in CAD software. Includes details DE-219, DE-214, split edge, and structural components in section SE-109 layout.
Technical building section drawing labeled "Detail DE-201" showing various architectural elements and measurements.
Architectural drawing of a window profile section with labeled details, including measurements and annotations such as 'DETAIL DE-202', 'A-02-03', 'A-01-01', 'H-02-01', and 'K-01-01'.
Technical architectural drawing, detail view showing cross-section of building components, including dimensions, structural elements, and material specifications.
Technical drawing or architectural detail labeled "DETAIL DE-204," showing cross-sectional view of a structure with measurements and component labels.
Architectural section detail of building component with measurements and labels, labeled as Detail DE-205.
Architectural technical drawing highlighting building detail DE-206 with measurements and material specifications on a black background.
Architectural detail drawing labeled as Detail DE-207, featuring cross-sectional views of construction elements, dimensions, and technical annotations.
Architectural section detail with measurements and labels, showing structural components and connections.
Architectural blueprint detail showing structure and measurements
Technical architectural section drawing with labeled dimensions and materials.
Architectural technical drawing with section view and measurements
Architectural technical drawing of a structural detail with measurements and annotations, labeled as Detail DE-212, on a black background.
Architectural detail drawing labeled DE-213 showcasing wall and window section dimensions and specifications. Various measurements and component labels are included, with intricate line work and hatch patterns on a dark background.
Technical drawing of mechanical component with sectional view and detailed annotations.
Uj – 3.56 W/m2K; Up - 0.15 W/m2K
Uj – 5.32 W/m2K; Up - 0.22 W/m2K
Uj – 3.23 W/m2K; Up - 0.09 W/m2K; Ug - 1.00 W/m2K
Thermal simulation of a building section with color gradient indicating heat transfer, showing wall, insulation, and window frame with corresponding temperatures.
3D building component thermal analysis showing insulation layers, temperature gradient, and dew point with color scale.
Infrared thermographic image of a building cross-section showing temperature distribution with gradient scale on the side.
Thermal analysis of building cross-section showing temperature gradient through glass and insulation layers, with color-coded heat map indicating temperature variations.
3D rendering of a building facade section highlighting thermal insulation with heat flow analysis. The color gradient shows temperature distribution, with a scale from -2°C to 27°C, indicating a thermal bridge.
Thermal analysis of building wall section with color gradient indicating temperature variations.
3D thermal analysis of a building wall section with rainbow color gradient indicating temperature distribution, including concrete walls and insulation materials.
3D section of a building facade with thermal gradient colors, featuring concrete and insulation layers.
3D architectural cutaway showing thermal analysis of a wall section with color-coded temperature gradient.
3D visualization of heat transfer in a building corner, showing temperature variations with a color gradient scale from -2°C to 27°C.
Cross-section of a wall construction with thermal gradient, showing temperature distribution and dew point, featuring rainbow color scale.
3D thermal analysis of a building's corner section with temperature gradient map, showing heat flow and insulation properties, marked with a color scale from blue to red.
Thermal gradient analysis of a building corner with color spectrum, showing heat distribution. Legend with temperature scale on left.










































