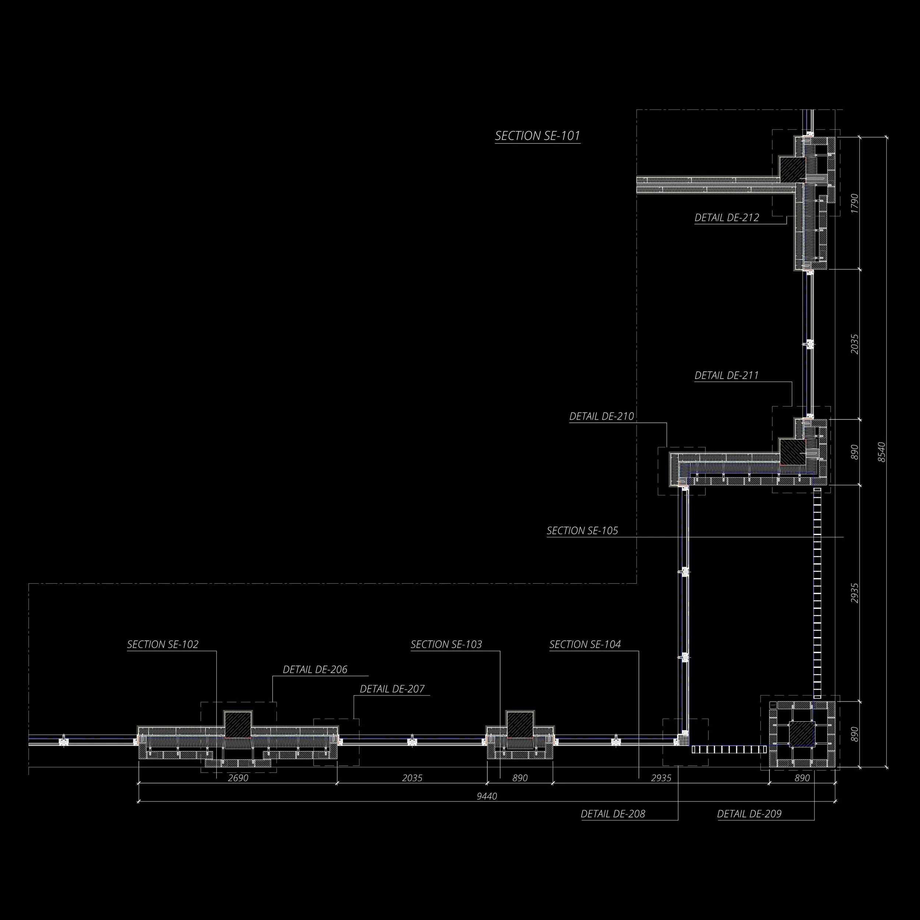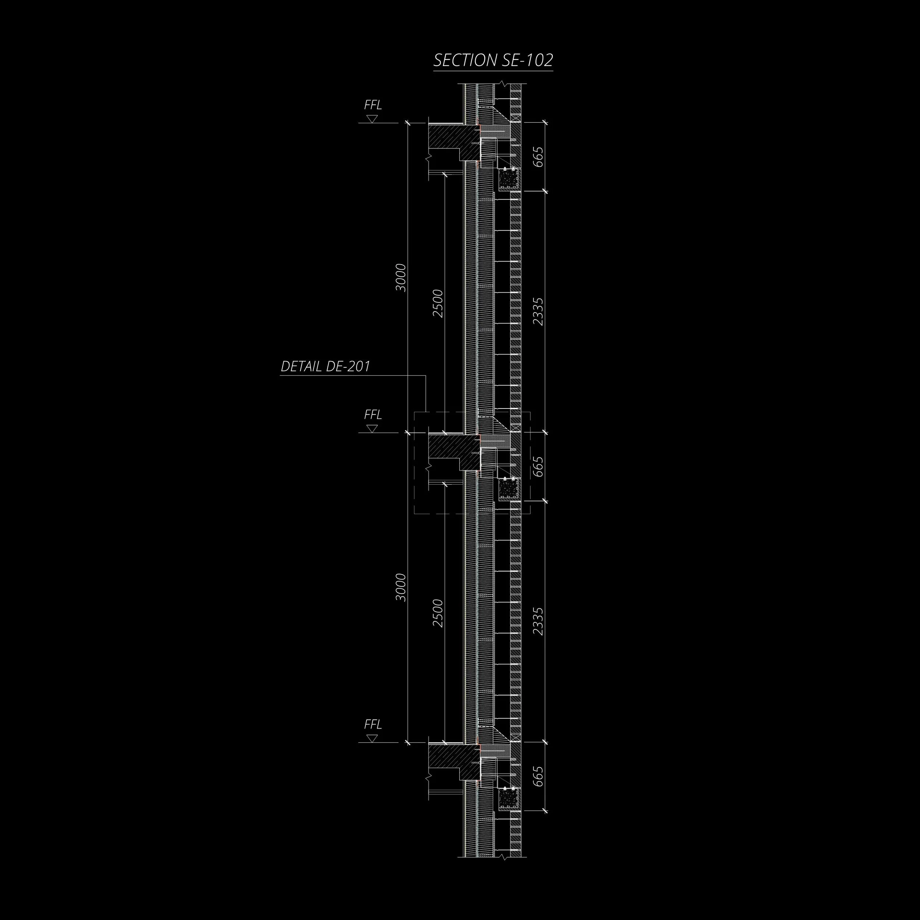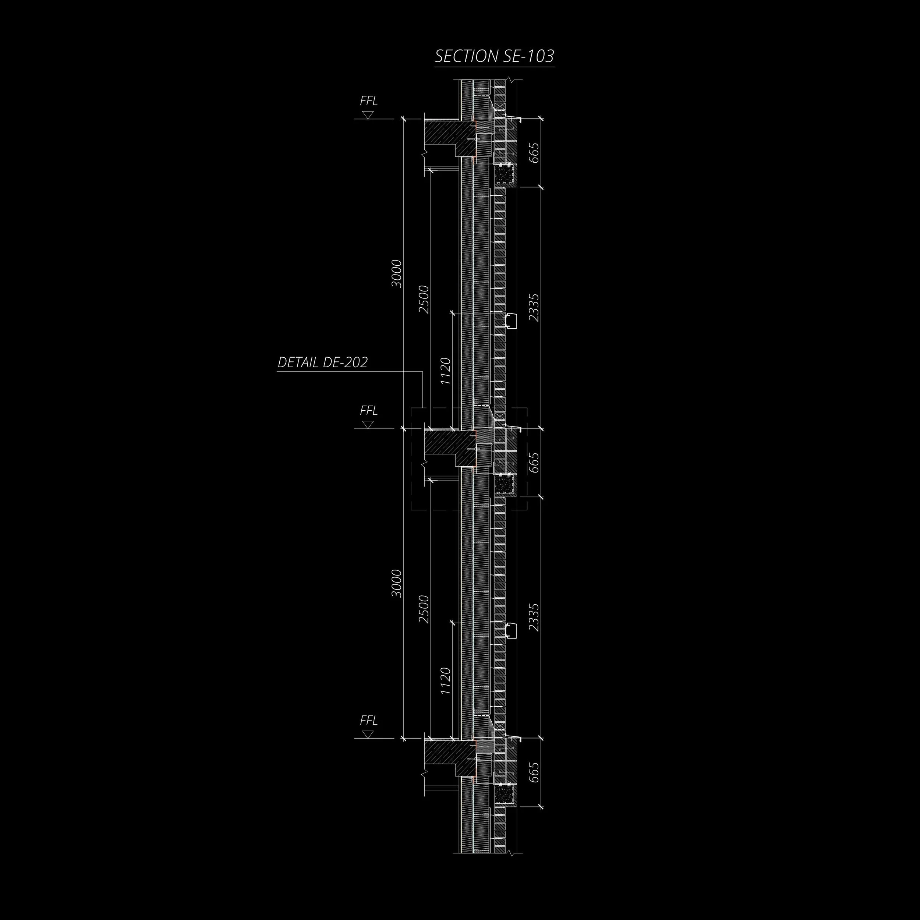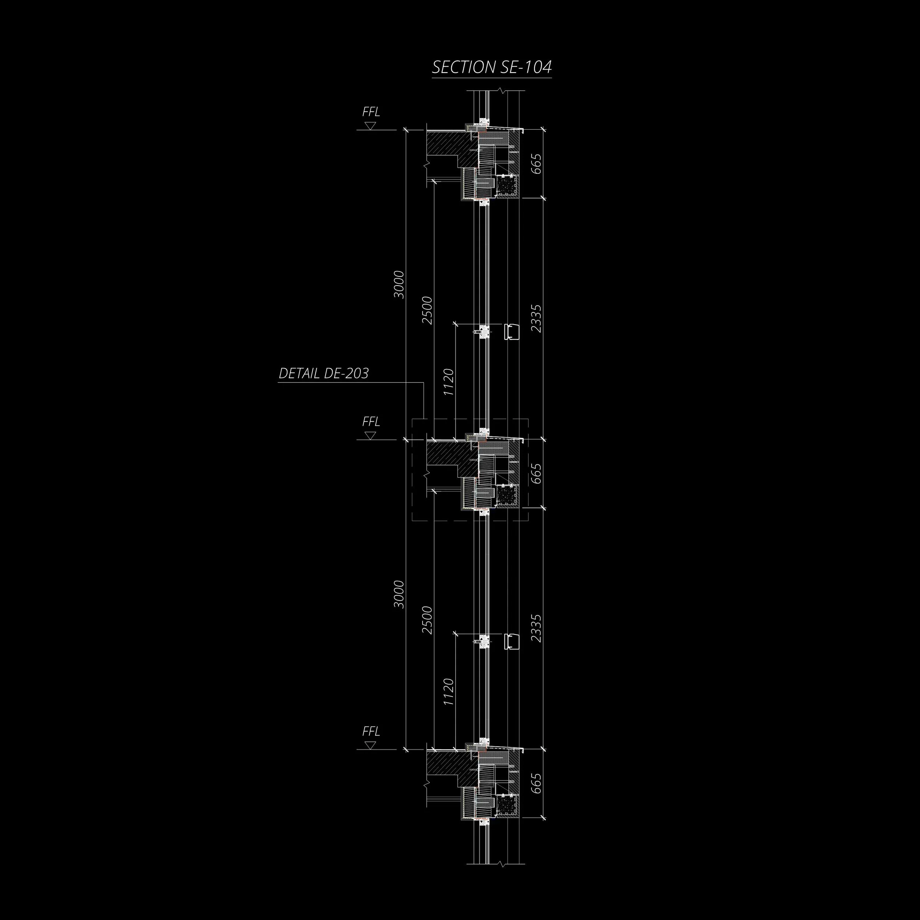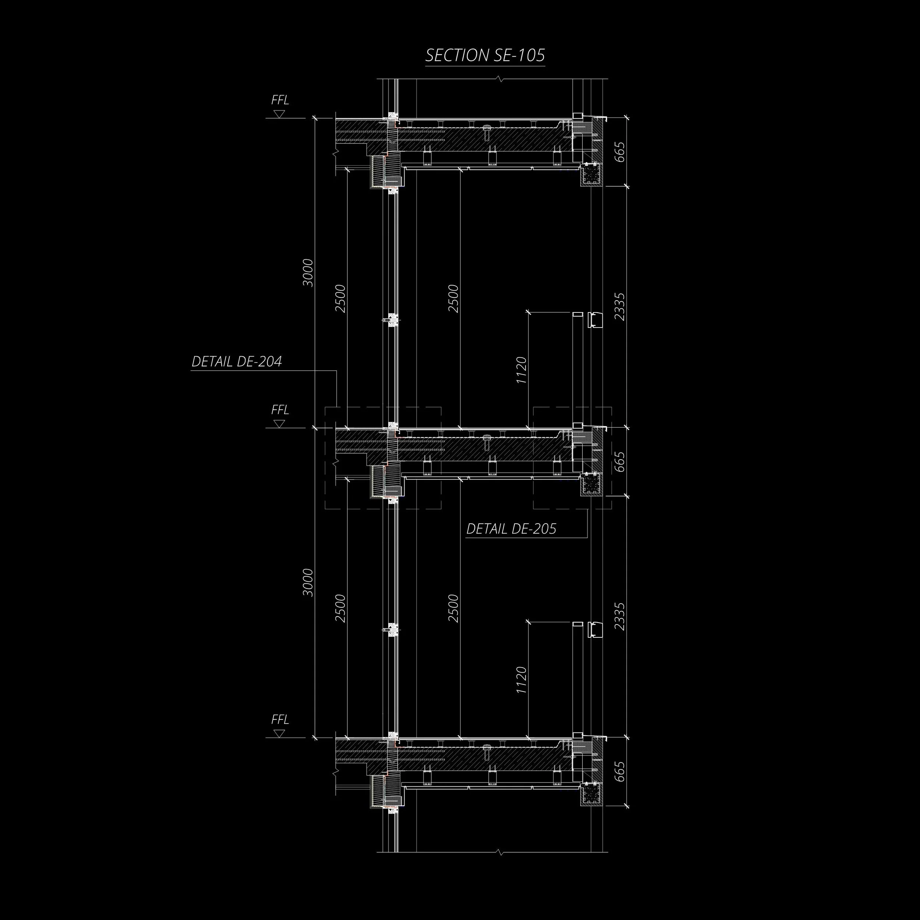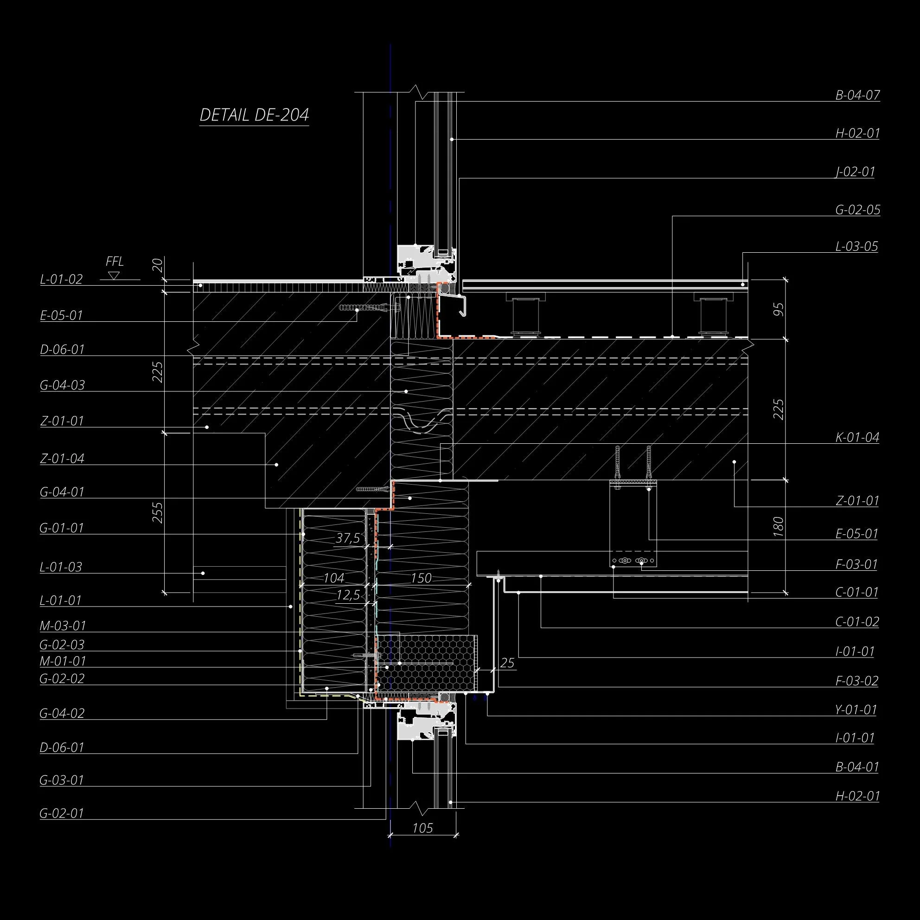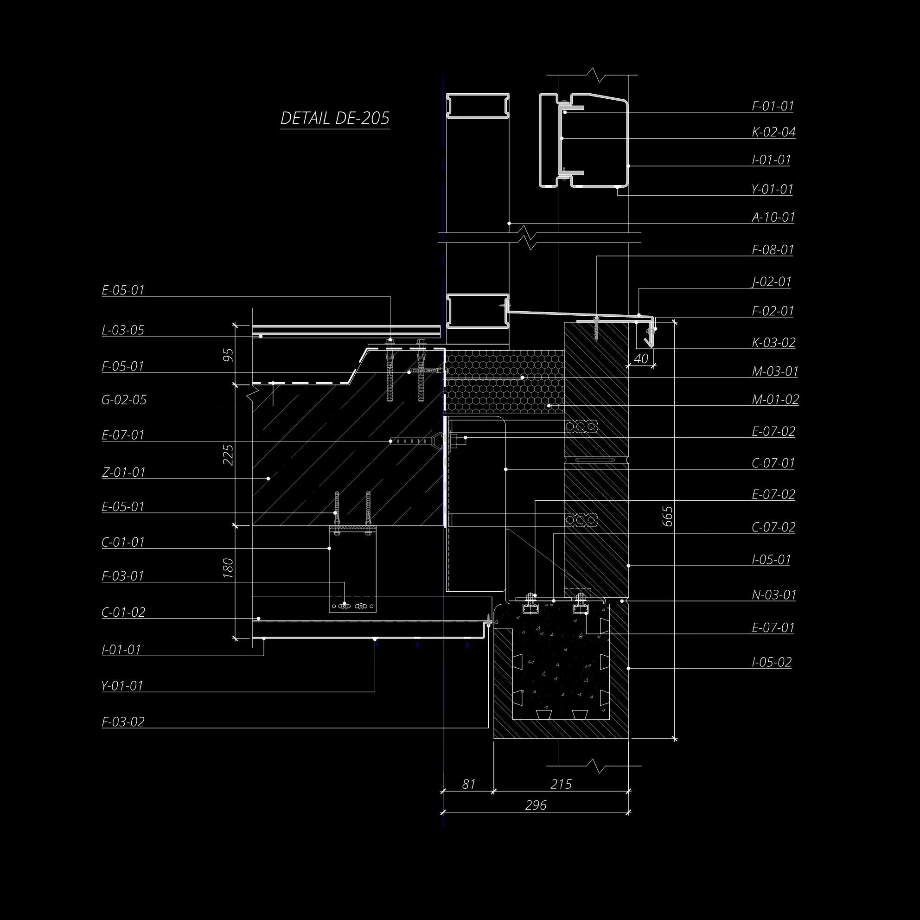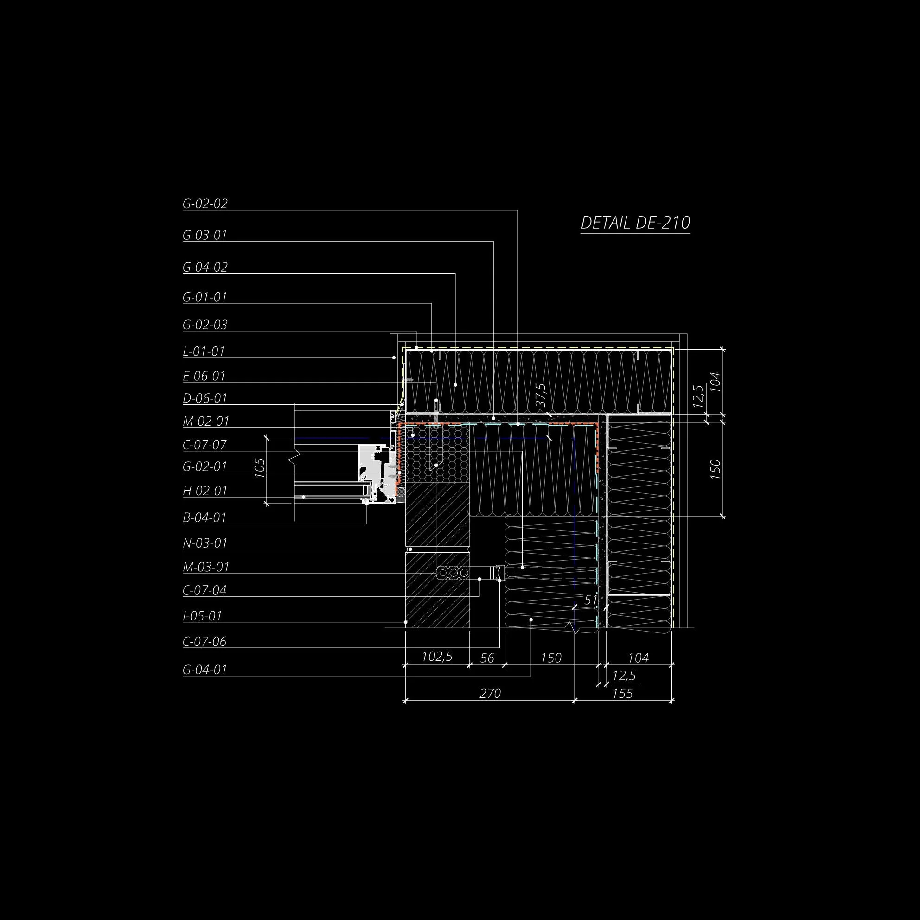Technical Documentation
Drawings
Architectural sectional drawing with labeled sections SE-101 to SE-105 and details DE-206 to DE-212, showing structural dimensions and construction details on a black background.
Architectural sectional drawing labeled "Section SE-102" showing detailed measurements and structural components on a black background.
Architectural drawing of a wall section with various measurements labeled, including 'SECTION SE-103' and 'DETAIL DE-202.' The diagram shows structural components and dimensions; annotations indicate lengths and materials. Background is black, and lines are in white.
Technical architectural drawing of a section labeled "SE-104" with various dimensions and structural details.
Architectural section drawing showing structural details and dimensions of a building section with reference markers and labels such as "Section SE-105," "Detail DE-204," and "Detail DE-205."
Architectural detail drawing showing a cross-section of a building component with various materials and measurements labeled, including insulation, walls, and structural elements.
Architectural detail drawing of wall section with measurements and labels, showing various materials and layers in construction design.
Architectural section drawing with detailed measurements and labels, showing construction elements and materials for a building structure.
Technical architectural detail drawing labeled "DETAIL DE-204," displaying cross-section of construction elements with measurements and annotations, focusing on structural components and material layers.
Architectural detail drawing labeled DE-205, featuring cross-sectional view of structural components with dimensions and material notations on a black background.
Technical drawing labeled 'Detail DE-206' showing sectional view with dimensions and material codes.
Technical drawing labeled 'Detail DE-207' showing architectural elements with numerous measurements and annotations.
Detailed architectural drawing labeled "DETAIL DE-208" showing dimensions and structural elements with measurements marked 105 and 150. The diagram includes labeled sections and components like H-02-01 and P-04-07, amidst other codes, on a black background.
Technical drawing labeled 'Detail DE-209' with dimensions, featuring a square layout with labeled sections and measurements.
Technical drawing with architectural details and measurements
Architectural technical drawing illustrating a cross-section of a building detail. The diagram includes measurements, material layers, and labels such as "DETAIL DE-211" and various designations like G-02-02, Z-01-02, and others. The drawing is set against a black background, highlighting dimensions and construction components with precise annotations.
Technical architectural detail drawing with dimensions and labels, showing a cross-sectional view of a structural or mechanical assembly, likely related to construction or engineering.
Thermal Performance Analysis
Thermal analysis of building wall section showing temperature distribution, with color gradient representing heat flow and condensation risk, labeled with humidity levels and dew point temperature. Wall layers visible in cross-section.
3D thermal analysis of a building wall corner with color gradient indicating temperature variations and dew point, labeled with humidity and temperature metrics, branding logo "Flixo" in the corner.
3D thermal analysis of a building's wall section, showing temperature gradient with colors, indicating areas of heat loss or insulation. Includes a scale for temperature and humidity levels.
Thermal bridge analysis of building wall with color gradient showing temperature distribution, humidity, and dew point levels provided by Flixo software.
3D model showing thermal analysis of a wall section with color gradient indicating heat distribution. Flixo logo in the bottom right corner. Humidity at 60%, temperatures range from -2°C to 21°C, and dew point at 12.9°C.
3D thermal analysis of building facade showing temperature gradient with color scale, depicting airflow and heat transfer. Includes humidity and dew point indicators. Branding "Flixo" at bottom right.
3D thermal analysis of building corner with color gradient indicating temperature distribution; includes flixo logo and temperature scale from -2°C to 21°C with humidity at 60%.
Boundary Condition
Internal T °C +21
External T °C -2
Humidity RH % 60
Dew point T °C +12.9
Heat Losses Analysis
Thermal transmittance analysis of a window section showing heat flow with gradients and labels: Ψj, Ug, Up, W/m²K values, and Flixo logo.
3D architectural diagram of a building wall section, featuring thermal analysis with color gradients and labeled thermal transmittance values: Uja, Ujb, Ug, Upa, Upb. Logo is Flixo.
Boundary Condition
Internal T °C +20
External T °C 0

