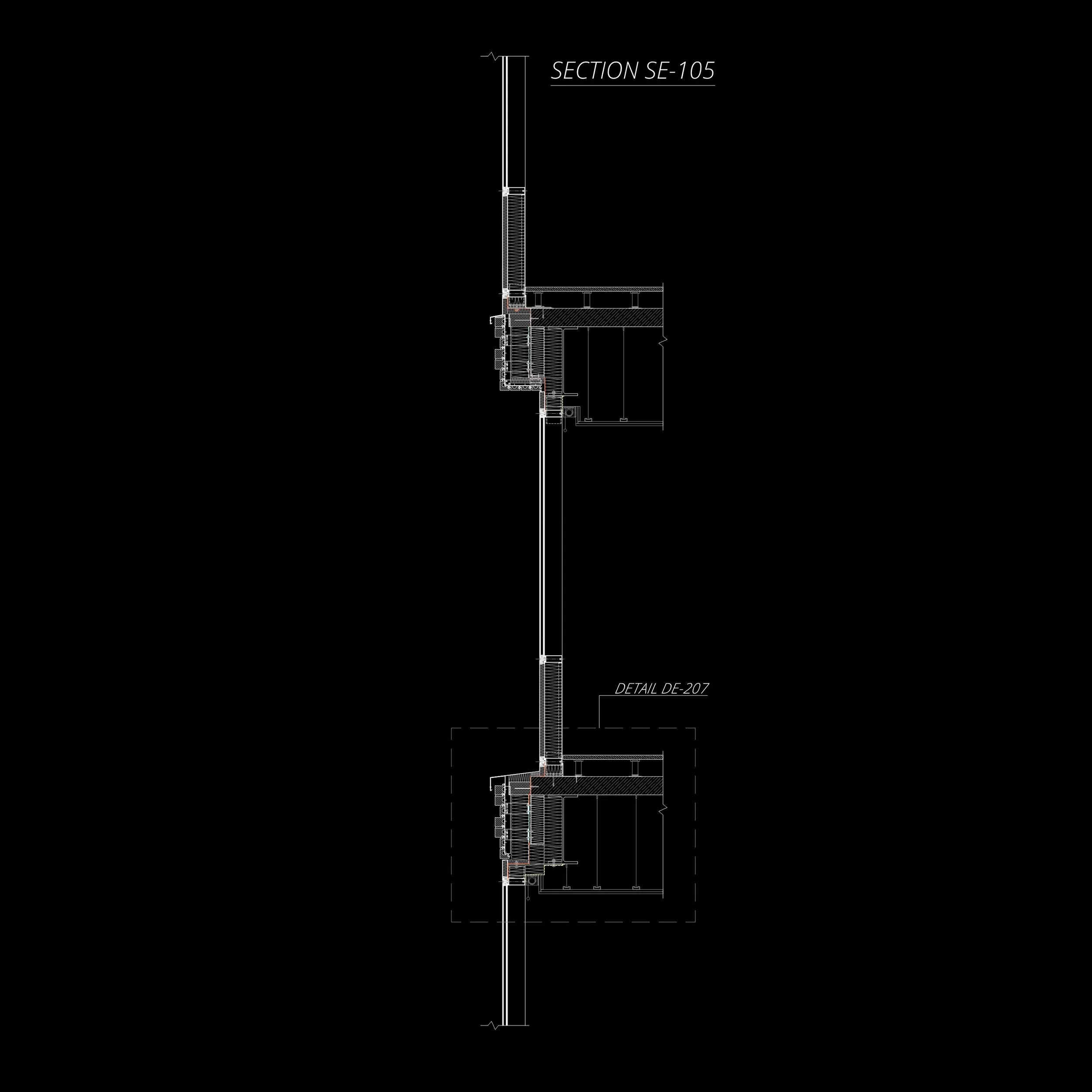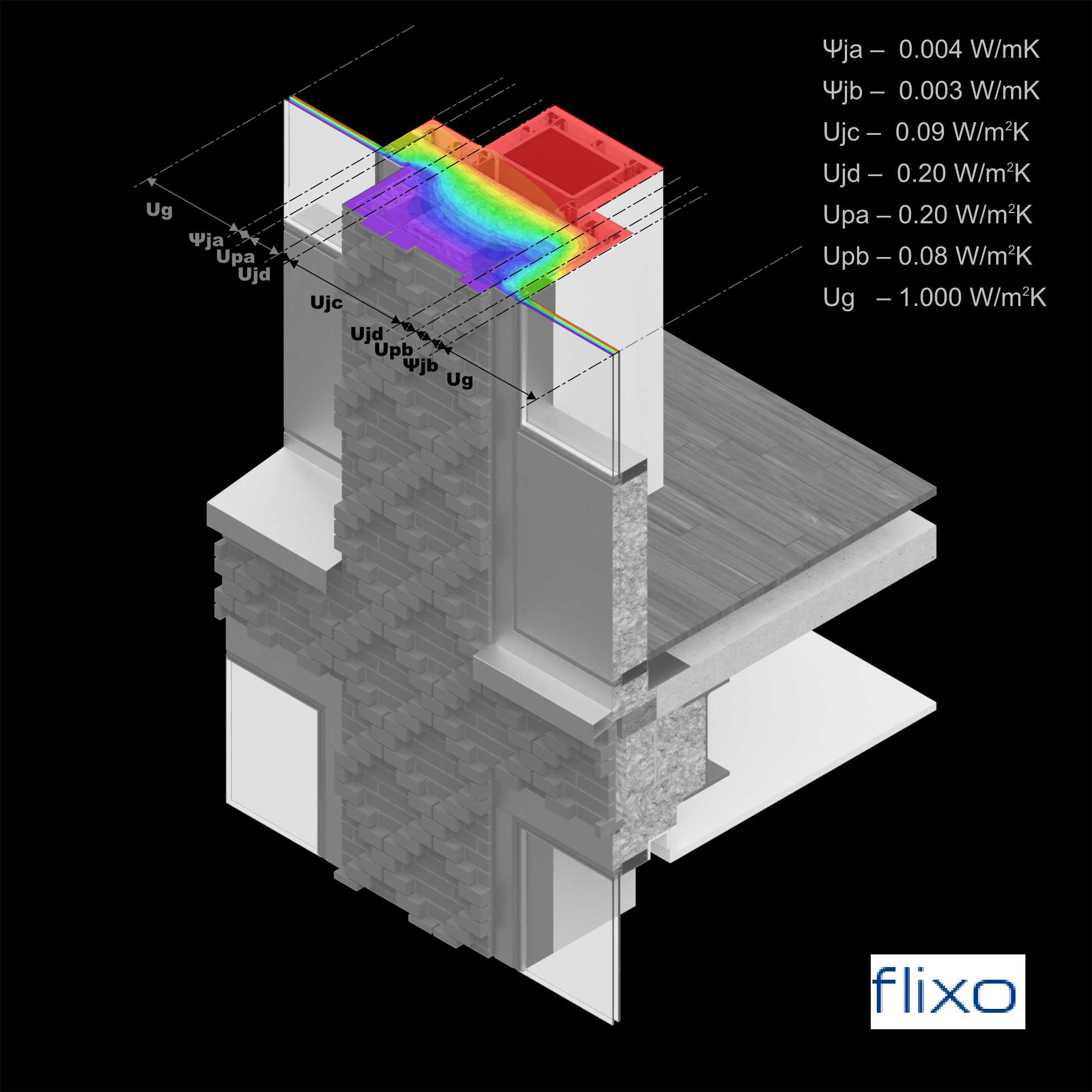Technical Documentation
Drawings
CAD drawing showing sectional views and details of architectural elements, labeled with sections SE-101, SE-104, SE-105, SE-106 and details DE-201, DE-202, on a black background.
Technical drawing of structural sections labeled SE-102, SE-104, SE-105, and SE-106 with detail DE-203.
Technical architectural drawing of a section labeled "SECTION SE-103." Includes detailed sections like SE-104, SE-105, and SE-106, with line diagrams and measurements on a black background.
Architectural section drawing labeled "Section SE-105" and "Detail DE-202" on a black background, showing structural elements and detailing.
Technical design drawing labeled as Section SE-106 with a detailed view marked as Detail DE-208.
Architectural section detail drawing, labeled "Detail DE-201," showing construction layers and materials with annotations and measurements on a black background.
Thermal Performance Analysis
Boundary Condition
Internal T °C +20
External T °C -4
Humidity RH % 50
Dew point T °C +9.3
Boundary Condition
Internal T °C +21
External T °C -2
Humidity RH % 60
Dew point T °C +12.9
Heat Losses Analysis
Boundary Condition
Internal T °C +20
External T °C 0




















