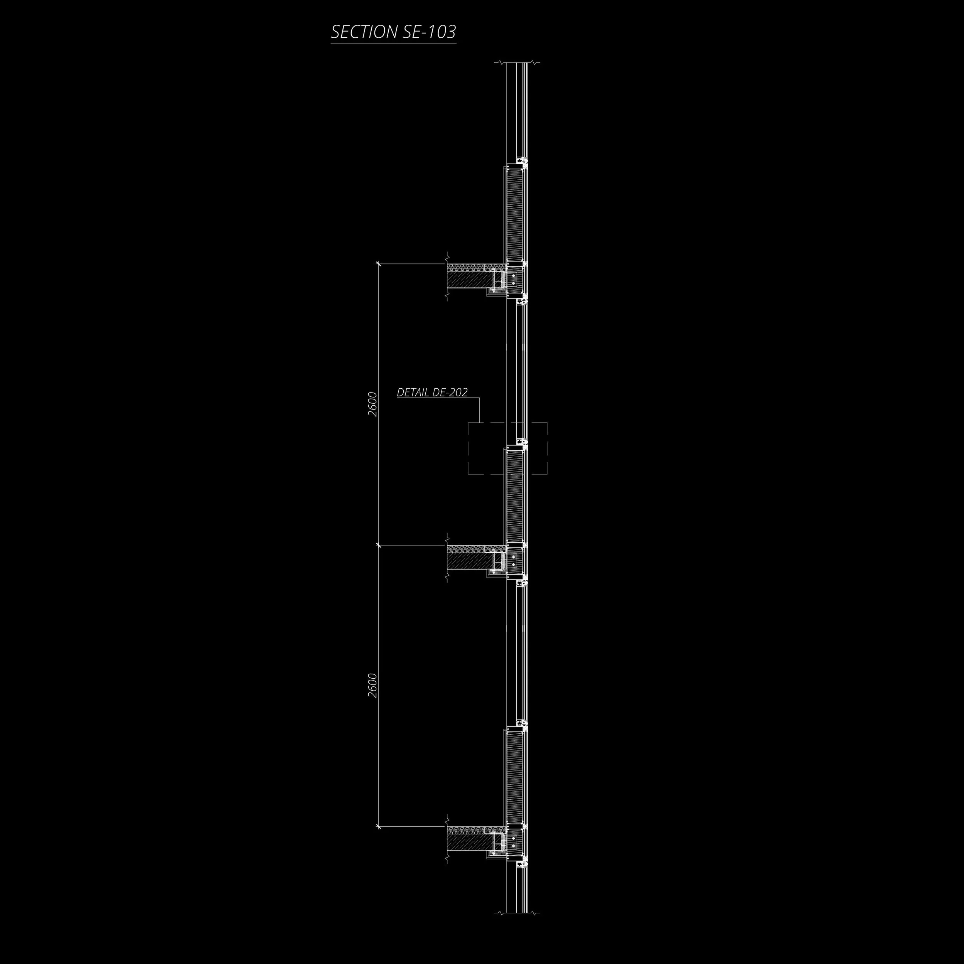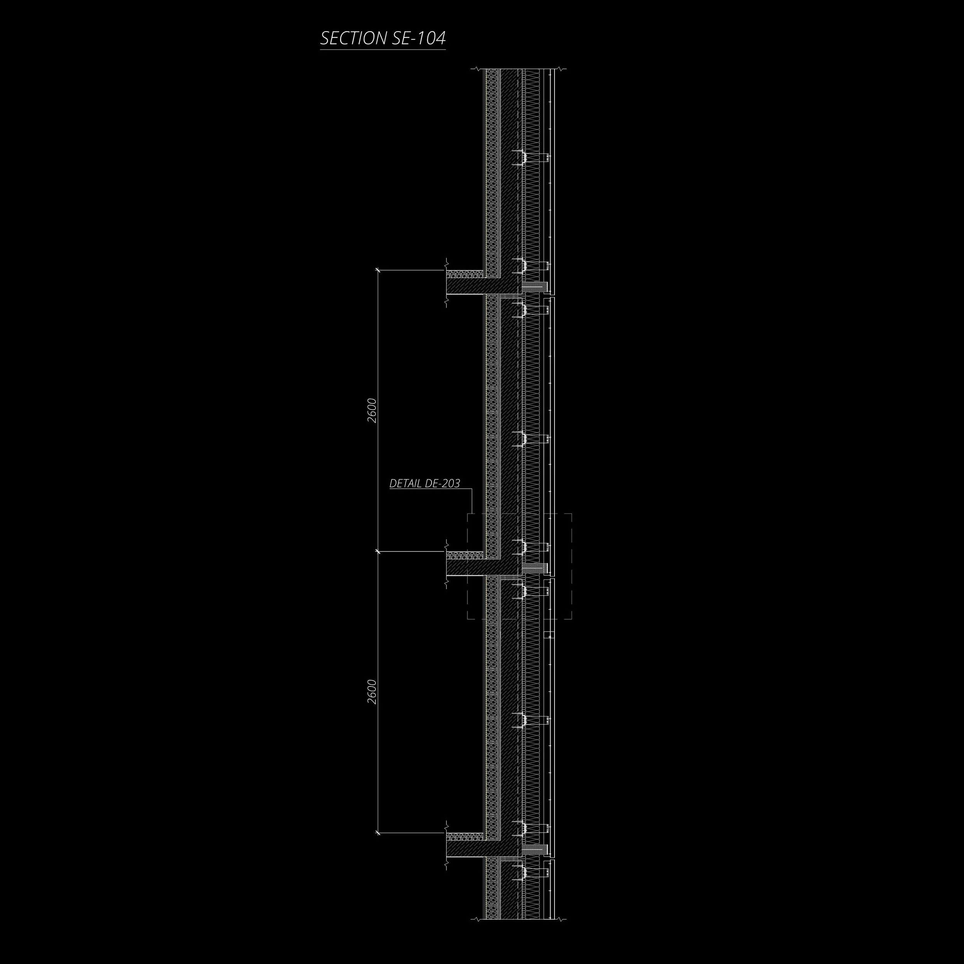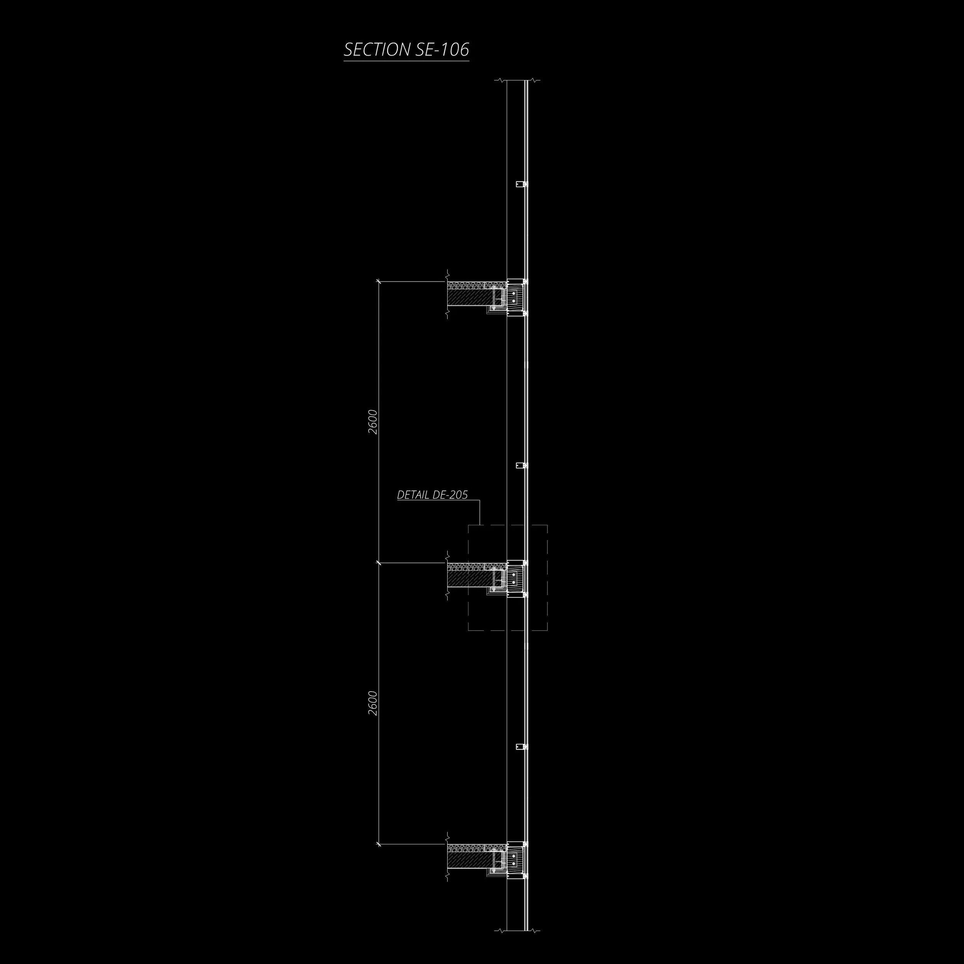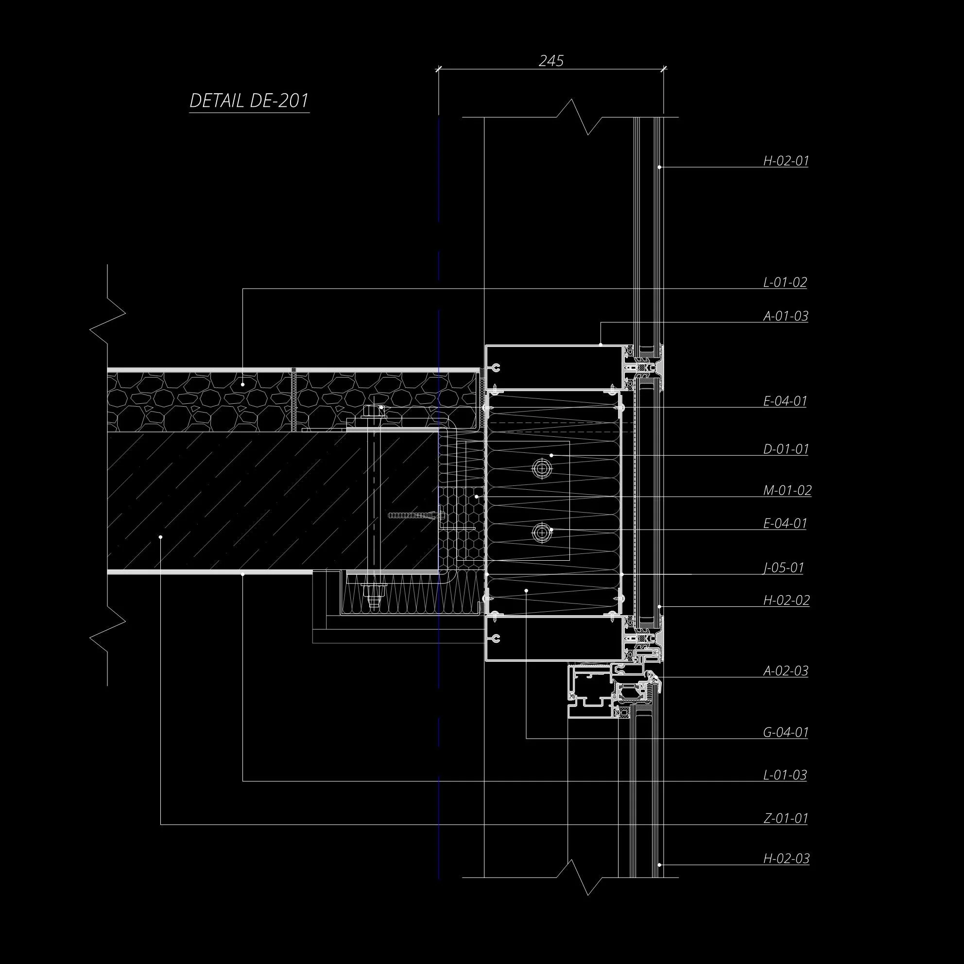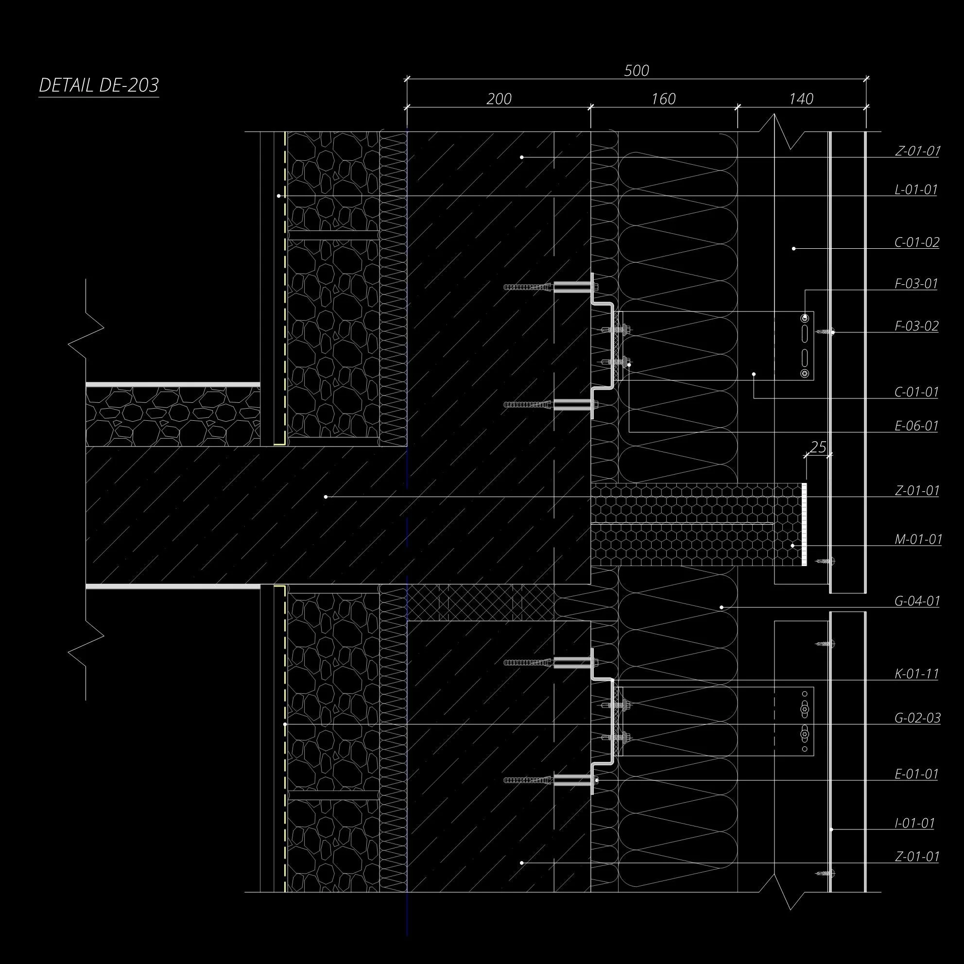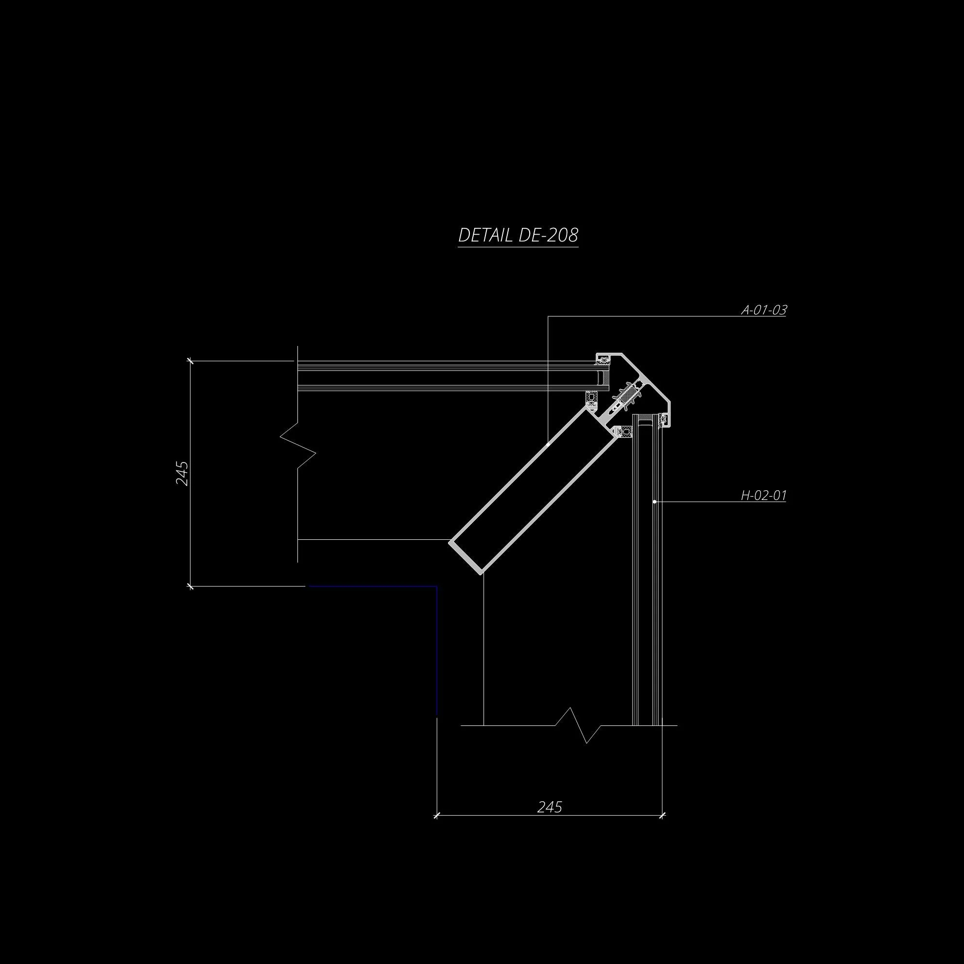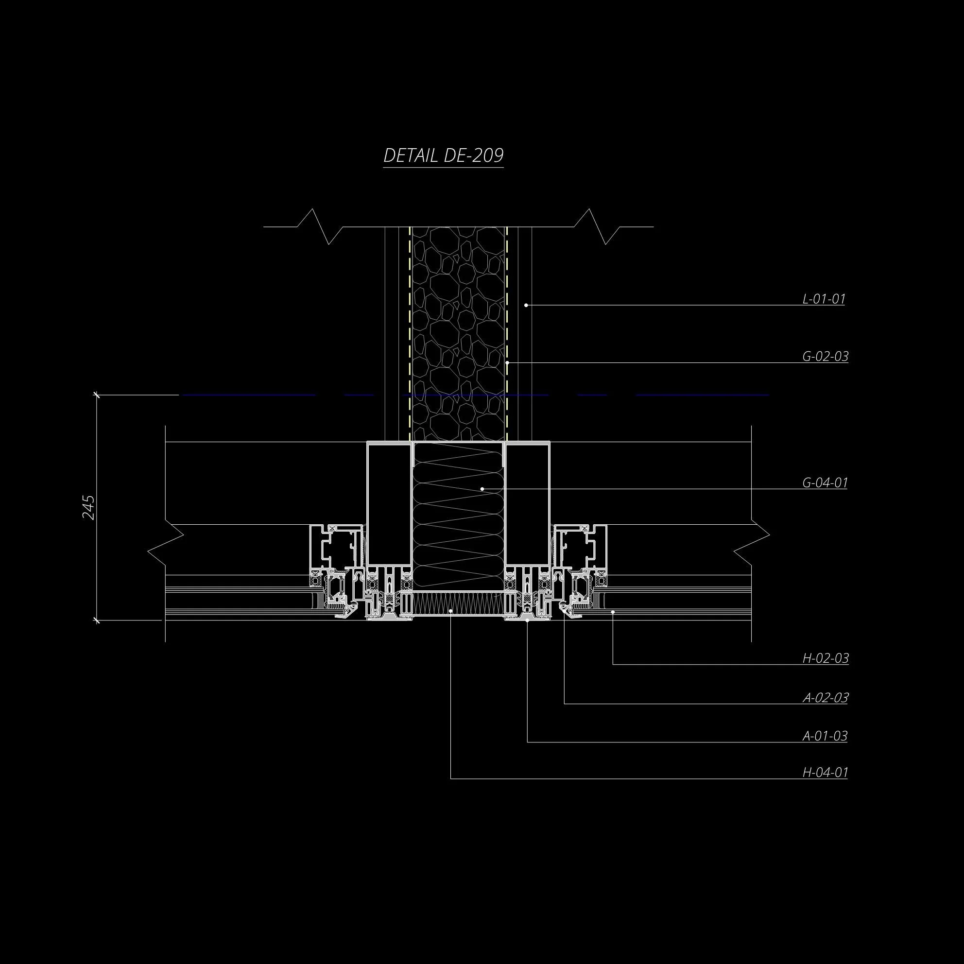Technical Documentation
Drawings
Technical architectural drawing showing multiple sections and details labeled as Section SE-101, SE-102, SE-103, SE-104, SE-105, SE-106, and Details DE-206, DE-207, DE-208, DE-209, DE-210. The drawing includes linear dimensions and structural components, indicating a building design or construction plan.
Technical drawing of a sectional structural detail labeled "SECTION SE-102," showing vertical alignment with measurements and a detailed subsection labeled "DETAIL DE-201."
Technical drawing of a building section labeled 'SECTION SE-103' with a detail section marked 'DETAIL DE-202'. The drawing shows vertical and horizontal dimensions and construction elements.
Architectural section drawing labeled Section SE-104, showing wall construction details including dimensions and labels, such as Detail DE-203, with grid lines and material layers.
Technical drawing of a vertical section labeled 'SECTION SE-105' with dimensions and architectural details, such as beams and columns, annotated on a black background. It includes labeled details like 'DETAIL DE-204.'
Technical drawing of building section SE-106 showing detailed measurements and annotations.
Architectural technical drawing labeled "Detail DE-201" with sectional views and measurements, showing structural components with labels such as H-02-01, L-01-02, and A-01-03. The drawing includes detailed elements like wall sections, insulation, and metallic components, depicted with various line patterns and labels indicating dimensions and material specifications on a black background.
Technical architectural drawing labeled "DETAIL DE-202" showing structural components and measurements, including dimensions labeled at 245 and various section labels like H-02-03, A-01-03, A-02-03.
Technical architectural drawing labeled "Detail DE-203" showing cross-sectional view of a building structure with various measurements and material annotations.
Technical architectural cross-section detail drawing labeled "Detail DE-204," showing wall layers, structure, and elements with codes like H-02-02 and L-01-01.
Architectural detail drawing labeled as DE-205, showing a cross-section of a wall with structural and material layers, annotations, and measurements.
Architectural section detail drawing showing wall cross-section with insulation and structural components, labeled dimensions, and material specifications.
Architectural cross-section diagram labeled Detail DE-207 with measurements and construction details, showcasing structural elements and materials.
Technical drawing for construction detail DE-208, showing dimensions and structural components with measurements labeled as 245, and sections marked A-01-03 and H-02-01.
Technical drawing of structural connection detail labeled DE-209, including measurements and annotations.
Detailed architectural section drawing labeled DE-210 featuring structural and thermal insulation layers, dimensions in millimeters, and labeled components such as reinforcement and concrete elements.
Thermal Performance Analysis
Heat map of a building structure showing temperature distribution with a color gradient from red to purple, indicating variations in temperature and humidity levels, labeled with dew point and temperature scale. Text 'flixo' at the bottom.
Boundary Condition
Internal T °C +20
External T °C -4
Humidity RH % 50
Dew point T °C +9.3
Building facade thermal analysis showing temperature distribution and dew point with color gradient, humidity at 60%, brand logo "Flixo" at bottom right.
Boundary Condition
Internal T °C +21
External T °C -2
Humidity RH % 60
Dew point T °C +12.9
Heat Losses Analysis
3D thermal analysis of building facade with colored heat map, temperature values, and labels for Psi and U values. Features a flixo logo.
3D thermal analysis of a building facade showing thermal transmittance values with color-coded diagram, includes components labeled Uja, Ujb, Ujc, Up, and Ug, representing different heat transfer rates in W/m²K. "Flixo" logo displayed at the bottom right corner.
Boundary Condition
Internal T °C +20
External T °C 0



