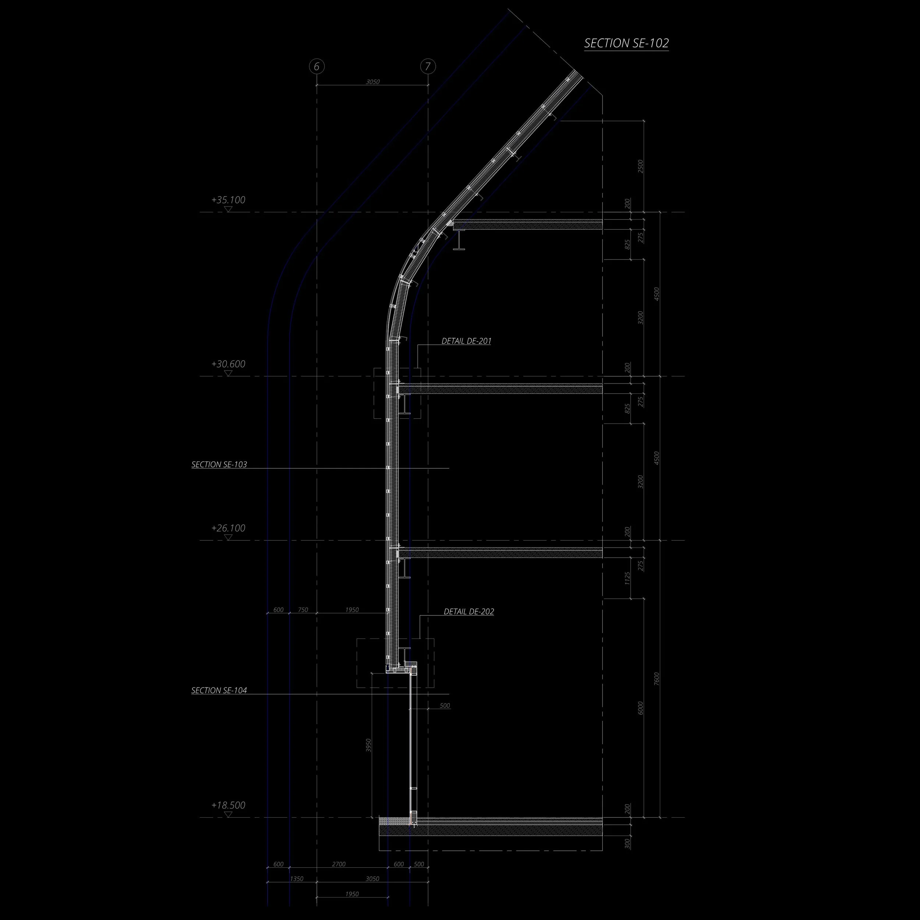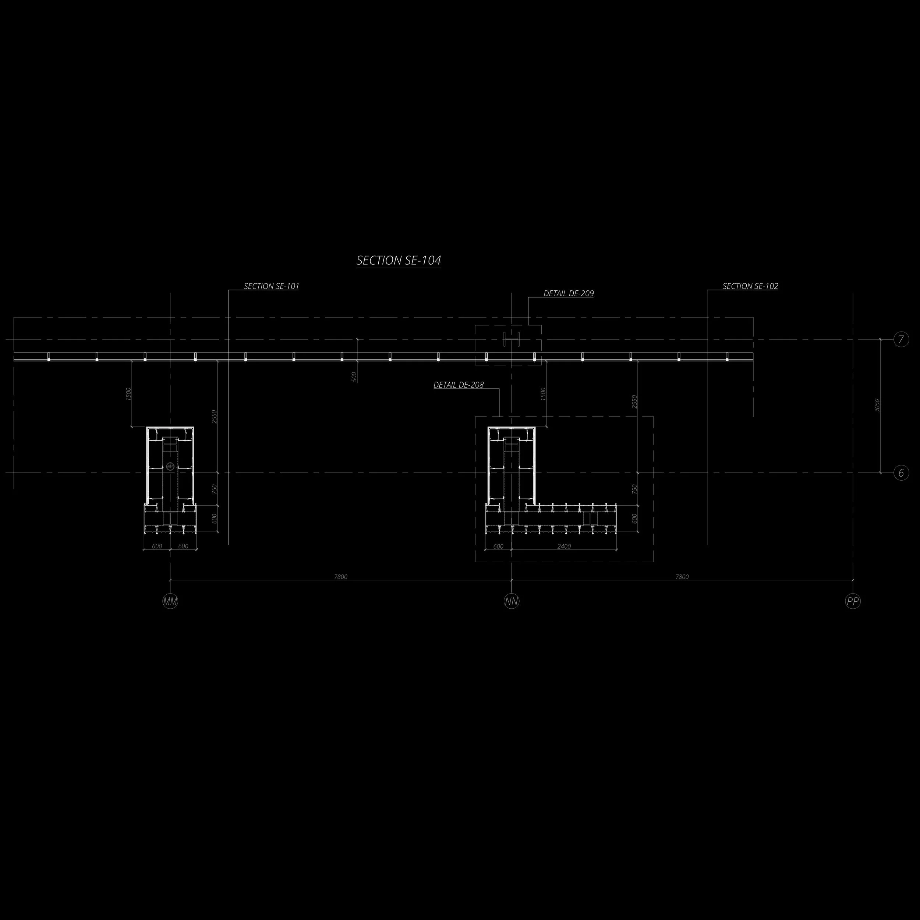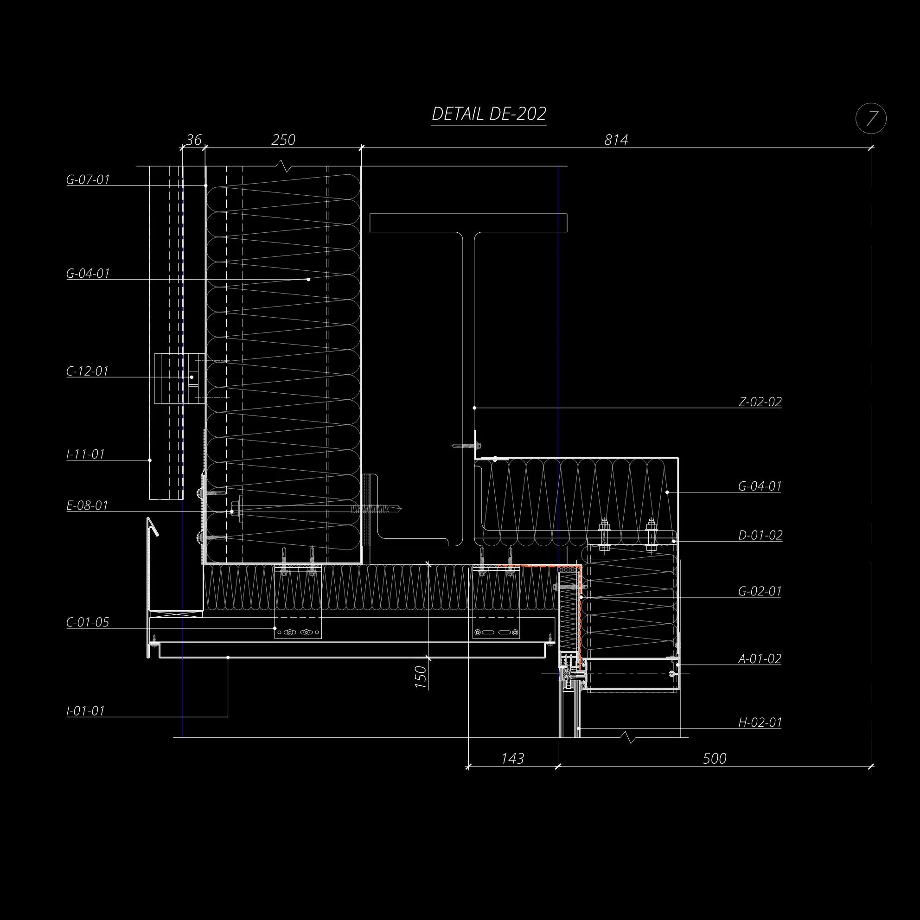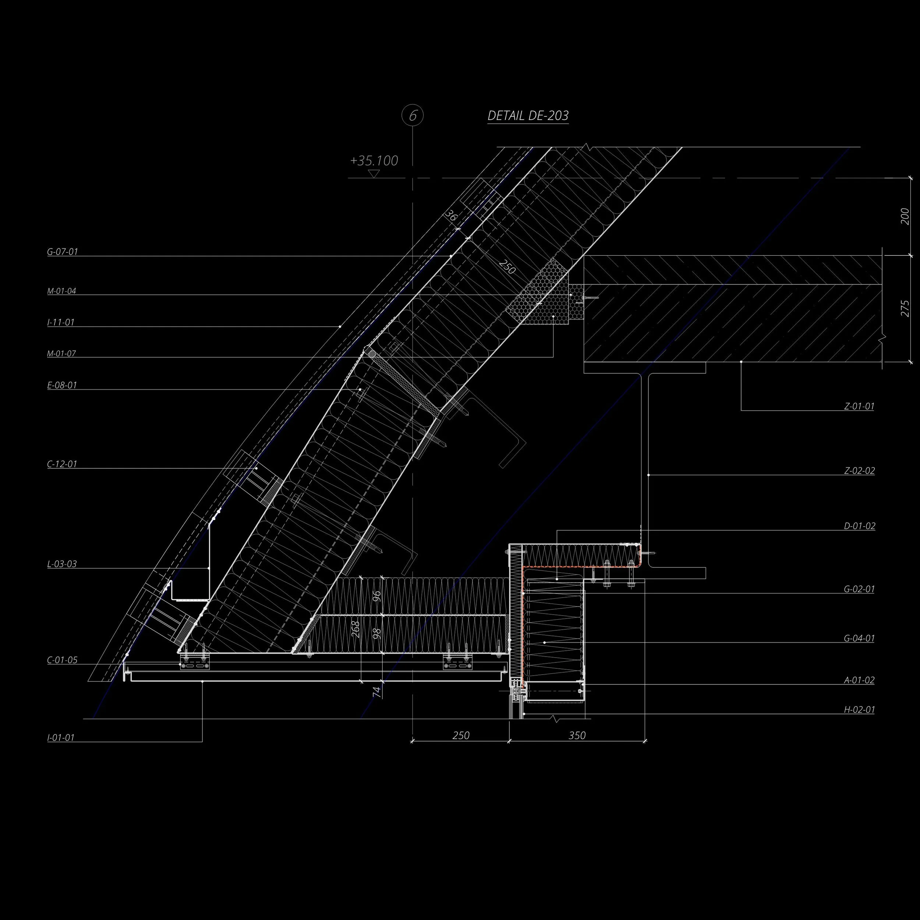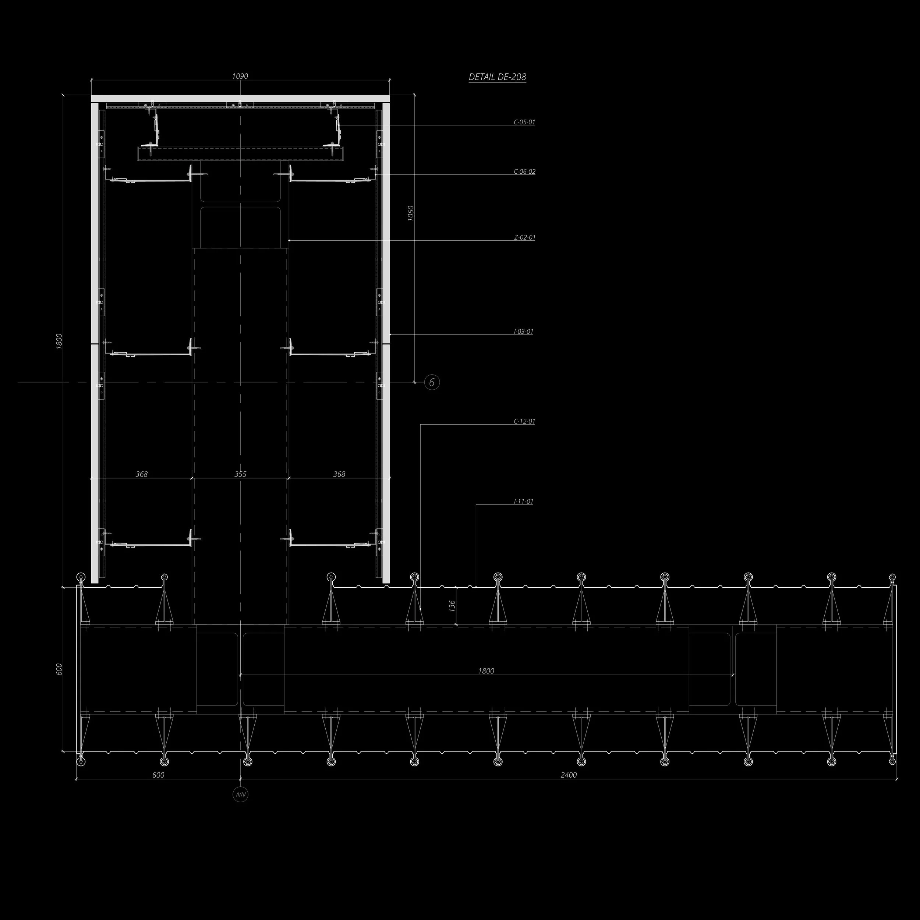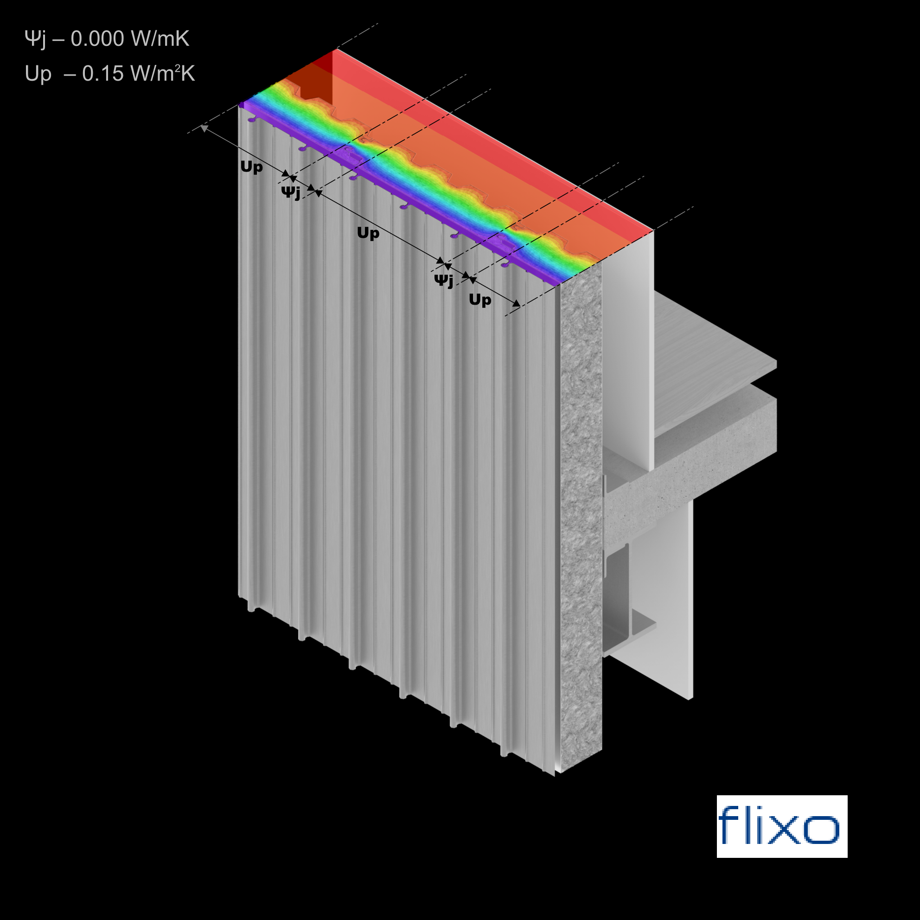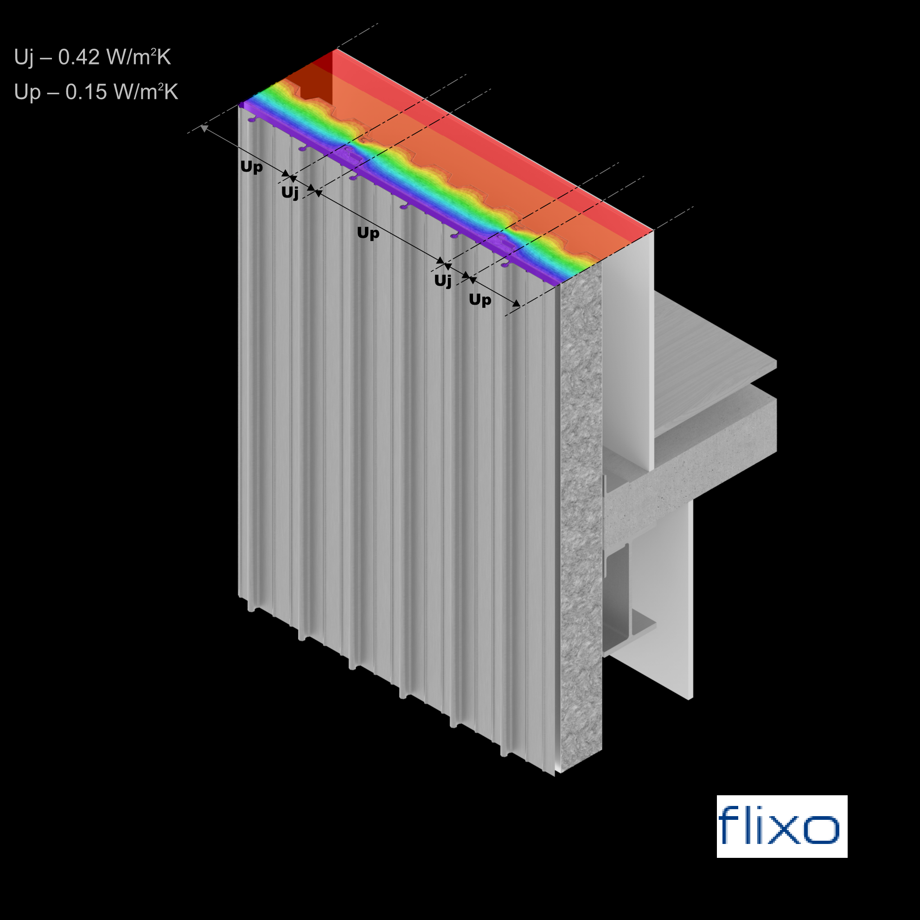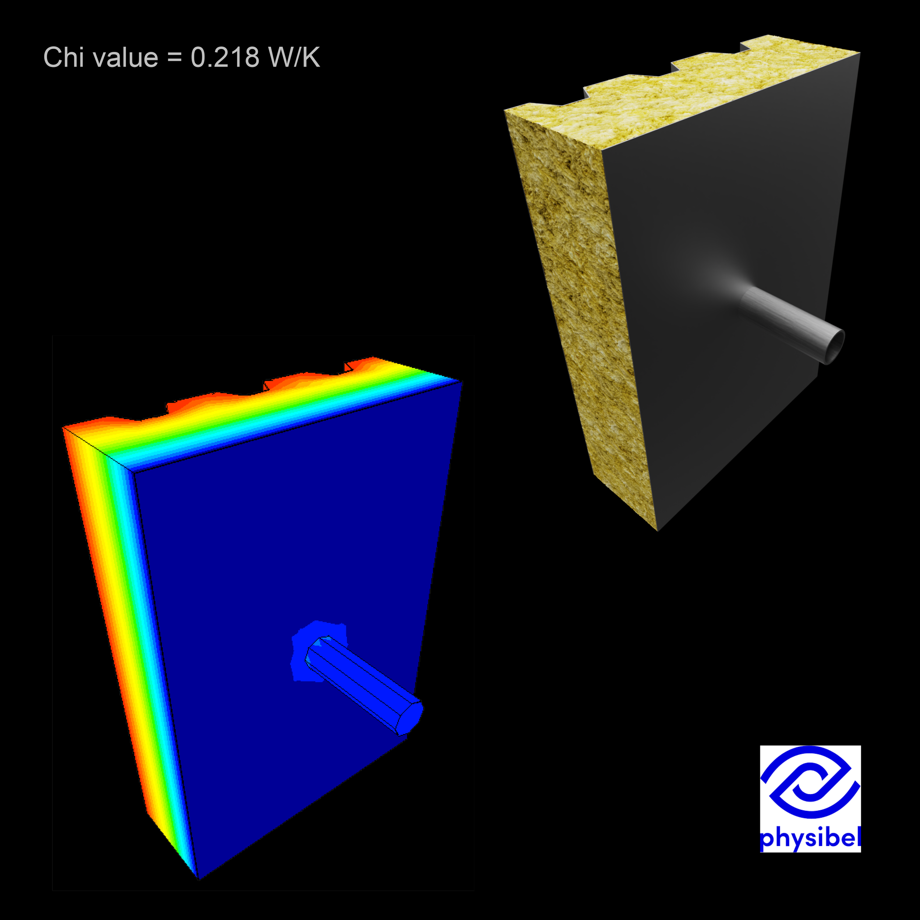Technical Documentation
Drawings
Thermal Performance Analysis
Boundary Condition
Internal T °C +20
External T °C -4
Humidity RH % 50
Dew point T °C +9.3
Boundary Condition
Internal T °C +21
External T °C -2
Humidity RH % 60
Dew point T °C +12.9
Heat Losses Analysis
Boundary Condition
Internal T °C +20
External T °C 0


