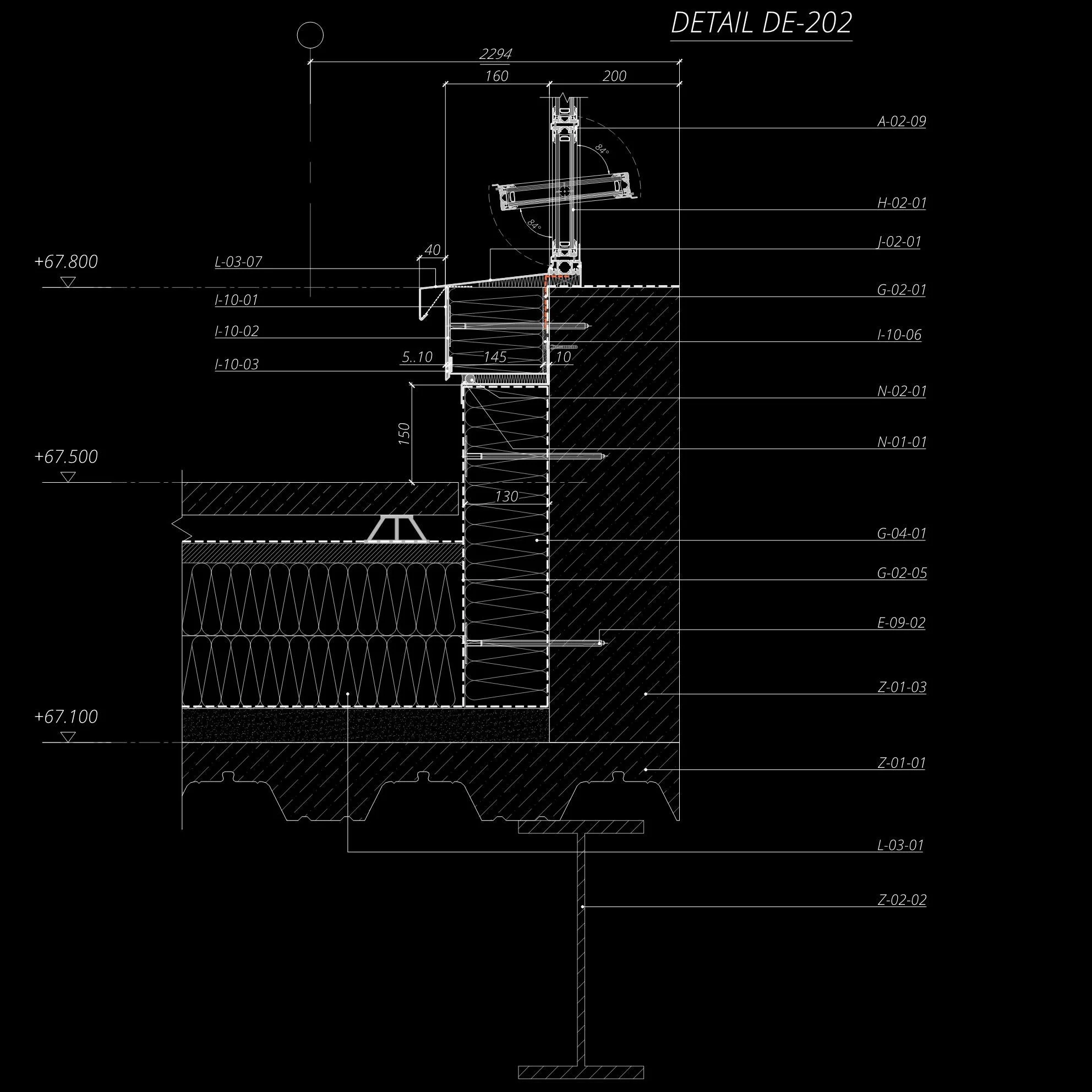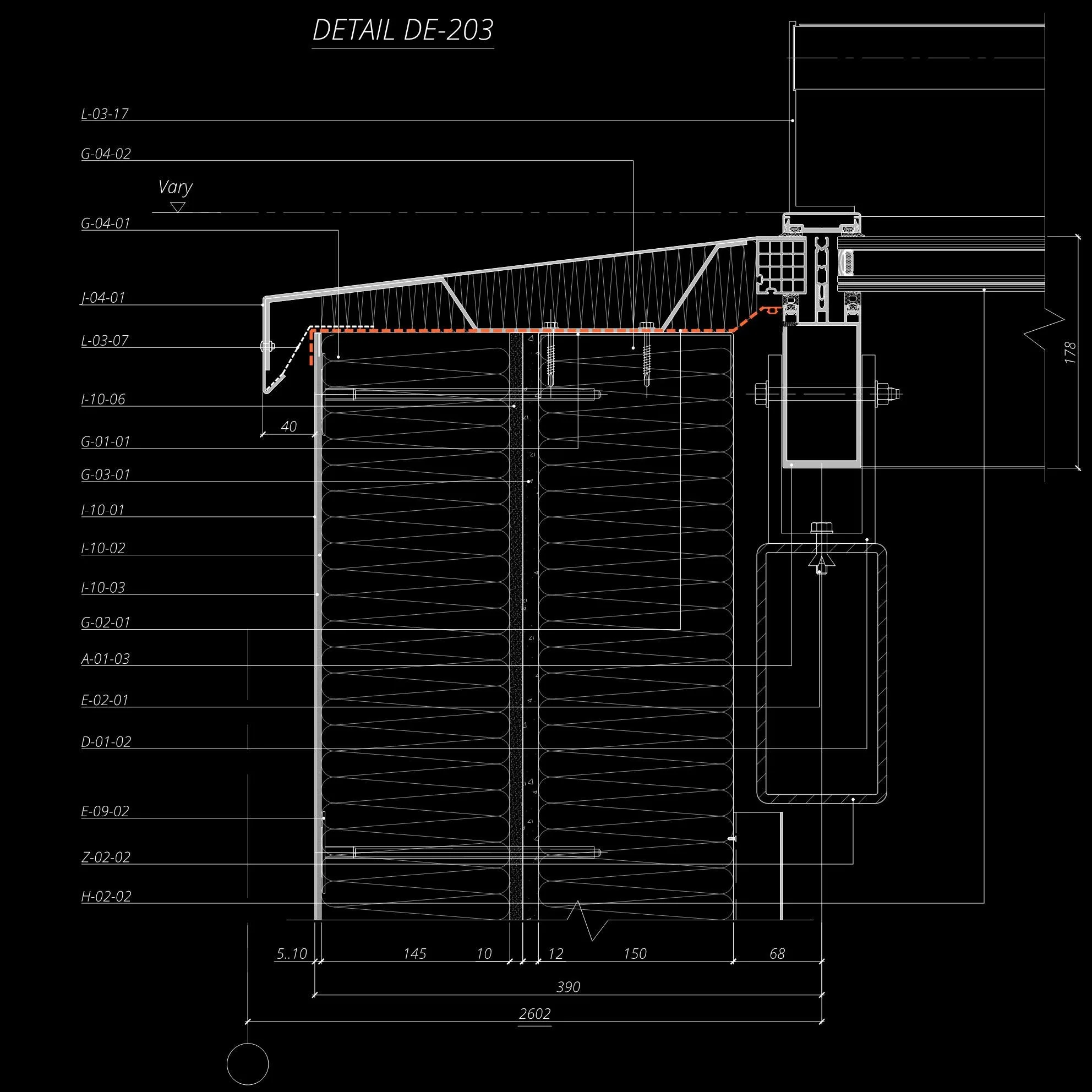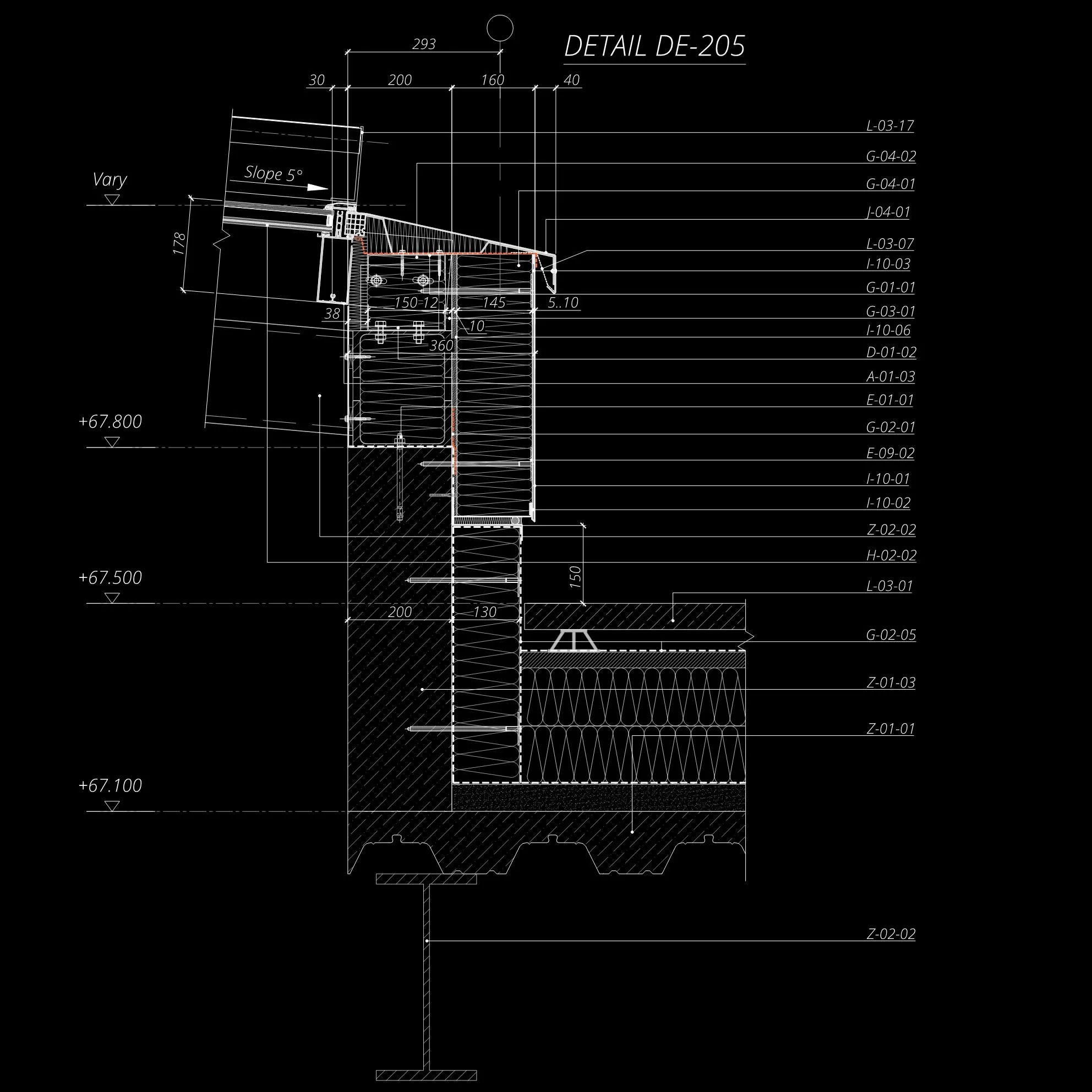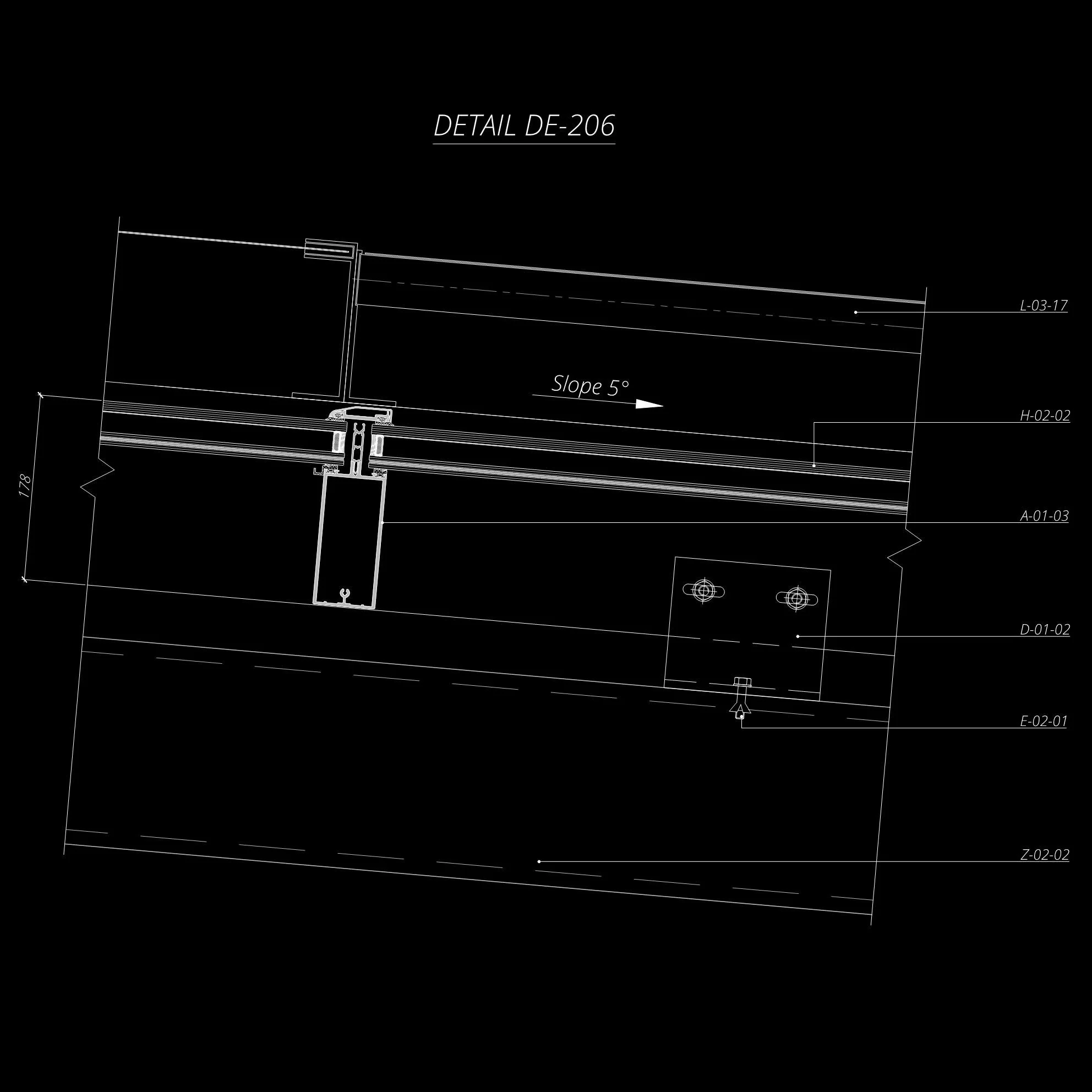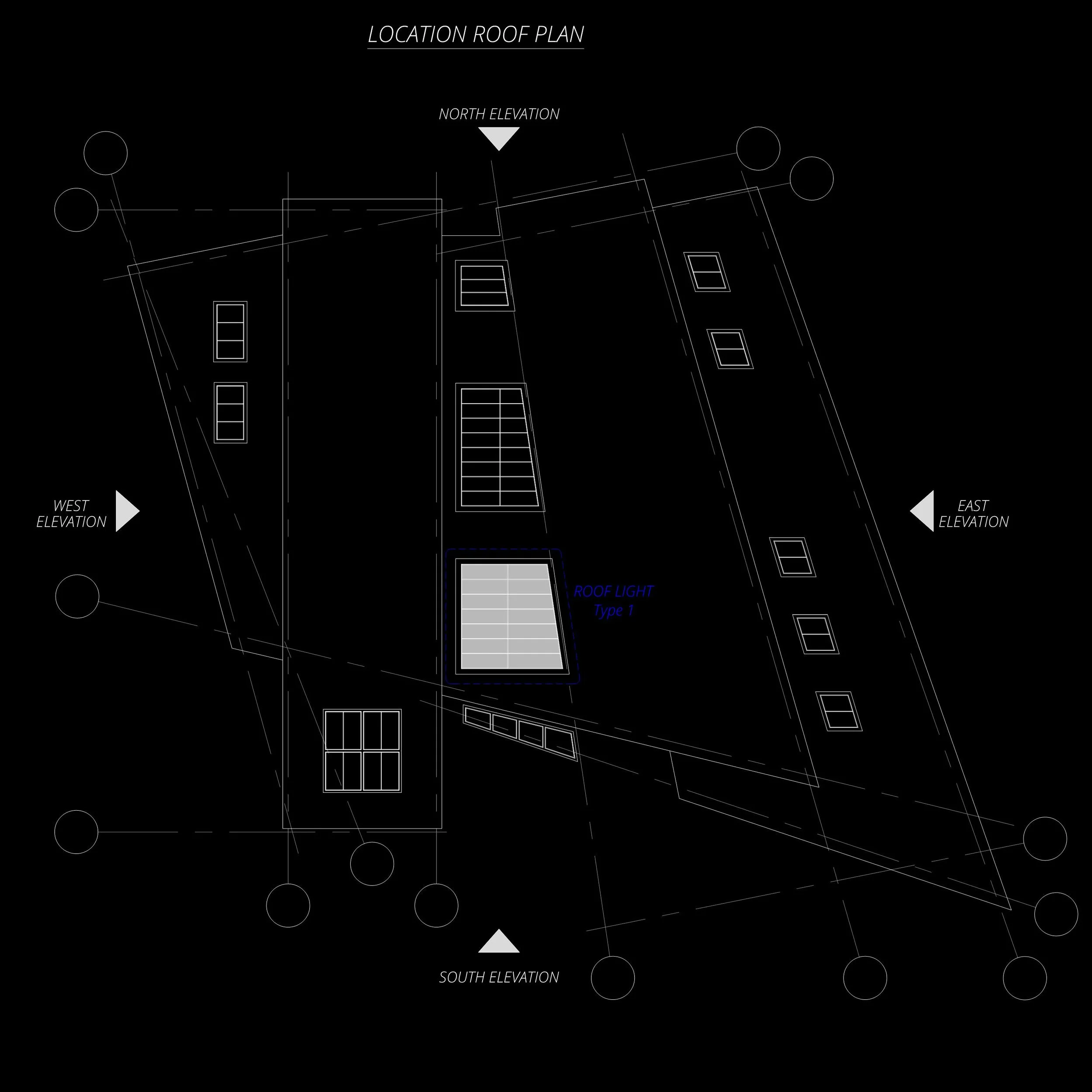Technical Documentation
Drawings
Architectural detail drawing labeled DE-201, showing a technical design with measurements, lines, and angles, including a slope of 5 degrees.
Technical drawing showing architectural detail DE-203 with dimensions and annotations
Architectural detail drawing labeled 'DETAIL DE-204' showing cross-section of a building wall with dimensions, layers, and material annotations.
Architectural detail drawing labeled "Detail DE-205" with technical specifications, slope indications, and material layers. Includes measurements, elevations, and section lines in a black background with white text and lines.
Technical drawing labeled Detail DE-206 showing a section with a 5-degree slope, dimensions, and various labeled components.
Technical drawing labeled 'DETAIL DE-207' with various measurements and component labels, depicting a cross-section of a mechanical or architectural structure.
Thermal Performance Analysis
Boundary Condition
Internal T °C +21
External T °C -2
Humidity RH % 60
Dew point T °C +12.9
Heat Losses Analysis
Boundary Condition
Internal T °C +20
External T °C 0


